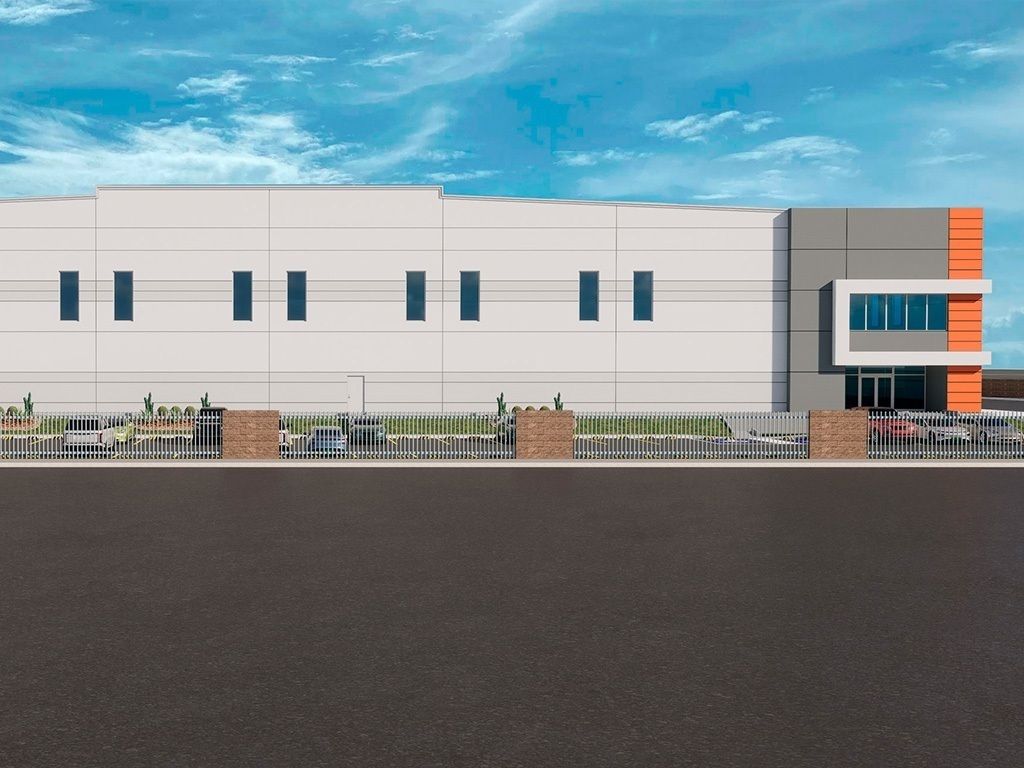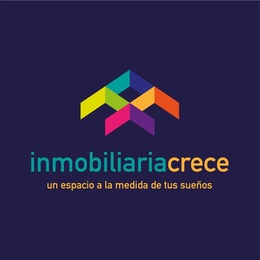


📐 General Specifications:
Construction area: 5,689 m²
Land area: 12,302 m²
Loading docks: 5 in total (configuration 3 + 2)
Floor thickness: 15 cm (6 inches)
Clear height: 9.14 m (30 feet)
Structural module: 26.02 m x 10.20m
Walls: Prefabricated concrete
Roof: Standing seam metal sheet
Natural lighting: 4% of the roof area with domes
🚛 Logistics and Access:
Total docks: 5
Concrete ramps: 1
Parking: 58 spaces
⚙️ Services and Infrastructure:
Electric power: According to client needs
Potable water: Available
Drainage system: Available
Voice and data: Available (feasibility with multiple providers)
CCTV and security: Available
Maintenance. TBD - Ask for costs.
📞 Contact us for more information
+ Prices subject to change without prior notice.📐 Especificaciones Generales:
Área de construcción: 5,689 m²
Área de terreno: 12,302 m²
Andenes de carga: 5 en total (configuración 3 + 2)
Espesor de piso: 15 cm (6 pulgadas)
Altura libre: 9.14 m (30 pies)
Módulo estructural: 26.02 m x 10.20m
Muros: Concreto prefabricado
Cubierta: Lámina engargolada tipo standing seam
Iluminación natural: 4% del área de techo con domos
🚛 Logística y Accesos:
Total de andenes: 5
Rampas de concreto: 1
Estacionamiento: 58 cajones
⚙️ Servicios e Infraestructura:
Energía eléctrica: De acuerdo a necesidades del cliente
Agua potable: Disponible
Sistema de drenaje: Disponible
Voz y datos: Disponibles (factibilidad con múltiples proveedores)
CCTV y vigilancia: Disponible
Mantenimiento. TBD - Preguntar costos.
📞 Contáctanos para más información
+ Precios sujetos a cambio sin previo aviso
Centro, Querétaro, Querétaro

