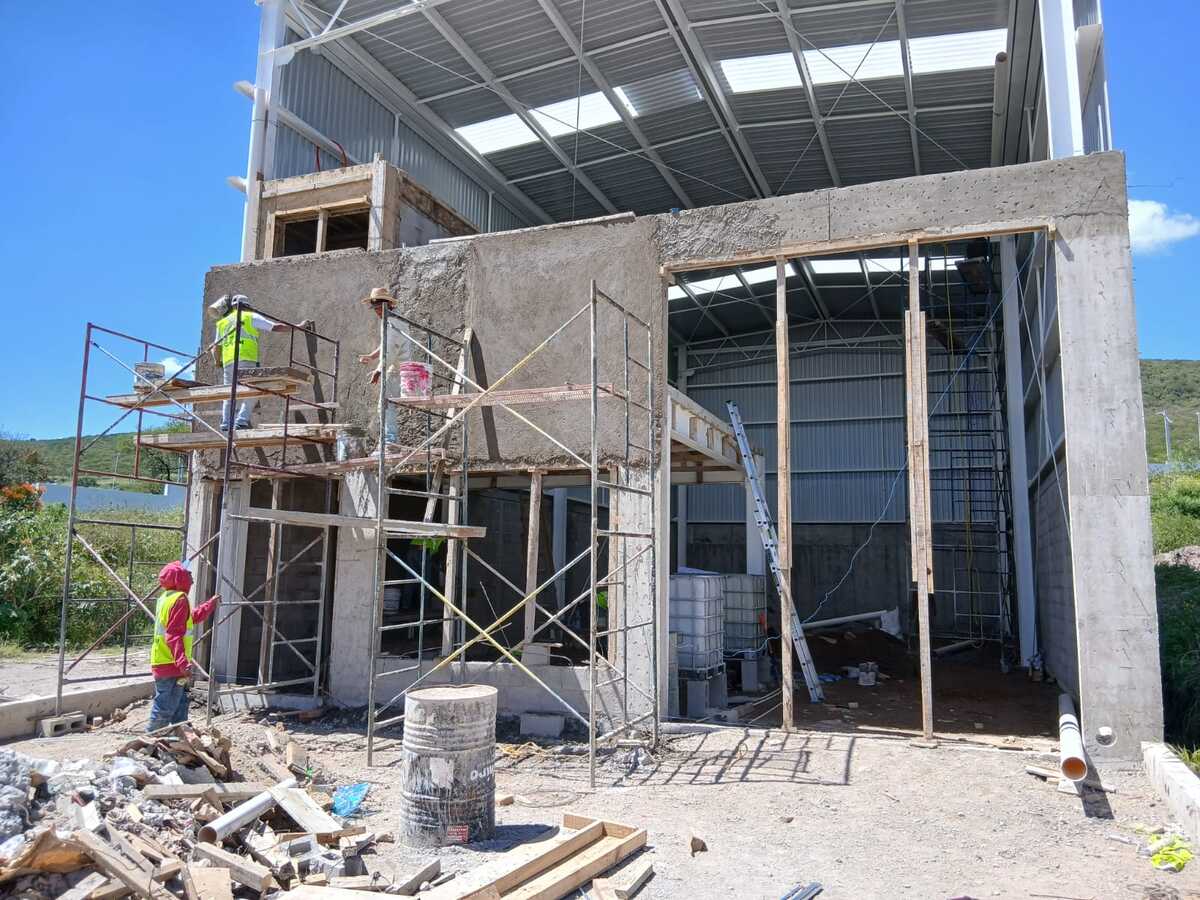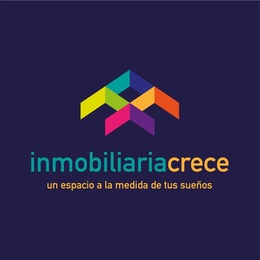




📄 TECHNICAL SHEET – WAREHOUSE 47
Industrial Park – Querétaro
📐 General Specifications
Land: 270 m²
Total construction: 200 m²
Mezzanine: 30 m² ground floor + 30 m² upper floor
Height 8 meters Free
Condition: New, ready for delivery by mid-October 2025
🏭 Features
Industrial warehouse within a park with 24/7 security
Controlled access
Infrastructure ready for immediate operation
Strategic location within the industrial corridor of Querétaro
📝 Prices and conditions subject to change without prior notice.📄 FICHA TÉCNICA – NAVE 47
Parque Industrial – Querétaro
📐 Especificaciones Generales
Terreno: 270 m²
Construcción total: 200 m²
Mezzanine: 30 m² planta baja + 30 m² planta alta
Altura 8 mts Libre
Estado: Nueva, lista para entrega a mediados de octubre 2025
🏭 Características
Nave industrial dentro de parque con seguridad 24/7
Accesos controlados
Infraestructura lista para operación inmediata
Ubicación estratégica dentro del corredor industrial de Querétaro
📝 Precios y condiciones sujetos a cambio sin previo aviso.

