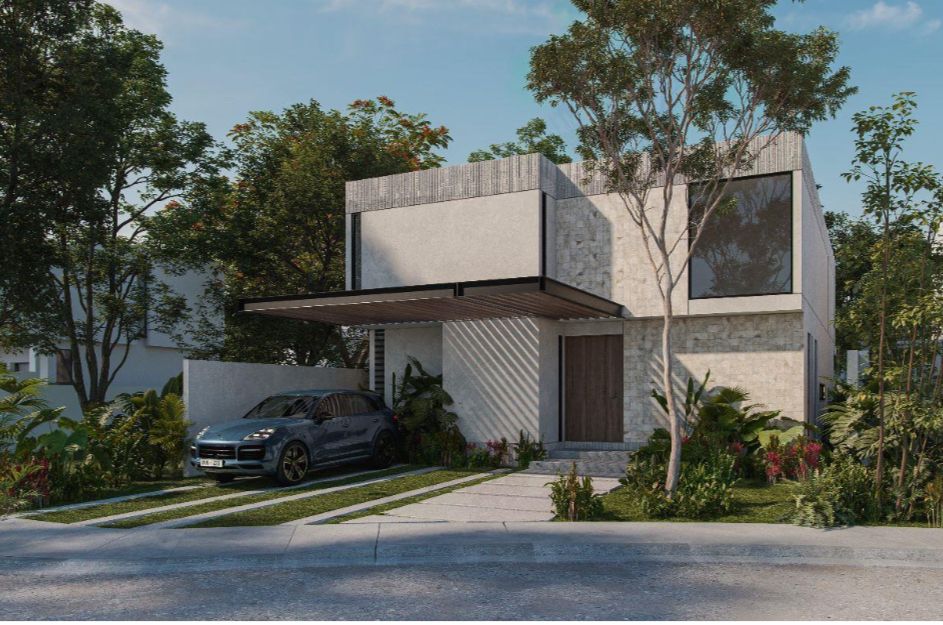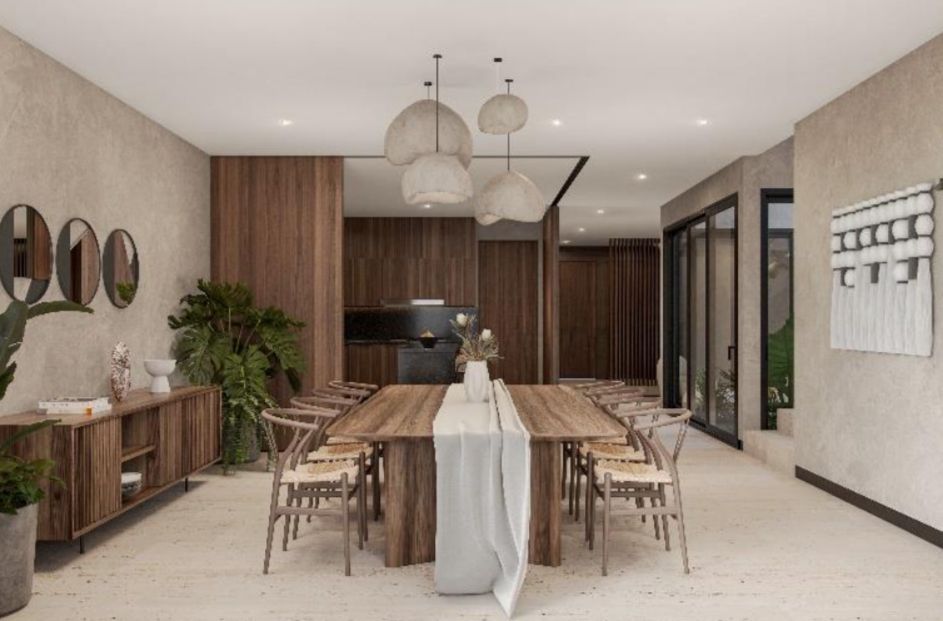




Beautiful House for Rent – Privada Tamara
WITH SOLAR PANELS
⸻
GENERAL INFORMATION
• Land: 377.13 m²
• Construction: 360 m²
• Location: Privada Tamara
• Parking: Up to 3 vehicles
⸻
DISTRIBUTION BY FLOORS
GROUND FLOOR
• Spacious reception area
• Integral kitchen with breakfast island (classic minimalist style in walnut)
Bar with smart material countertop
• Dining room with capacity for 10 diners
• Master bedroom with walk-in closet and full bathroom
• Half bathroom for social area and pool
• Interior garden with view to living room and breakfast area
• Service room with full bathroom
• Laundry area with open-air drying zone
• Pool equipped with filtration system, waterfall with ambient lighting, and outdoor shower
• Machine room
• Storage room
UPPER FLOOR
• Second master bedroom (larger size) with:
• Spacious walk-in closet
• Full bathroom with double sink
• Terrace with space for a table for 4
• 2 junior bedrooms with walk-in closet and full bathroom each
• Multipurpose room (study, reading room, or archive) with terrace-balcony
⸻
MAIN FEATURES
• 4 bedrooms (2 masters)
• 4 full bathrooms
• 2 half bathrooms
• Study with archive and balcony
• Pool with 1.2 m waterfall and lighting
• Interior garden
• Service room
• Machine room
• Storage room
• Parking for 3 cars
⸻
EQUIPMENT
• Air conditioning in all rooms
• Fan & cool system in kitchen and dining room
• Solar panels
• Cisterns:
• 5,000 L connected to the private drinking water system
• Filling well (for pool and cistern backup)
• Pressurization equipment for hydraulic outlets
• Pool filtration system
• Ambient lighting outdoors
• Outdoor shower in pool area
• Fans in rooms
• Mosquito nets on windows
⸻
FINISHES
• Facades with fine Chukum finish and details in 10x10 Cream Maya stone
• Rustic striated putty on gables
• Main door in walnut with electronic lock
• Interiors with open architecture and walls in Chukum finish
• Integral kitchen with classic design in walnut
• Closets and dressing rooms in wood
• Terrace with railings and functional space
🌟 AMENITIES
Children's playroom
Coworking
Library
Event hall (160 people)
Lobby
Lounge area
Covered terrace
Social pool
Huge air-conditioned gym
2 semi-Olympic swimming lanes
Fitness bar
SPA with:
• Jacuzzi
• Sauna
• Steam
• Lockers
• TV lounge
• Showers
RECREATIONAL PARKS:
• 4 paddle courts
• Tennis court
• Soccer field
• Basketball court
• Social park with grills
• Splash Water Park and children's games
• Zen Park and rest area
• Pet Park
• Outdoor exercise park
• Natural conservation park
• 5 themed parks
• First-class landscaping
Services:
• Water and drainage
• Electricity and other underground services
• 24-hour surveillance
DELIVERY DATE
ImmediateHermosa Casa en Renta – Privada Tamara
CON PANELES SOLARES
⸻
DATOS GENERALES
• Terreno: 377.13 m²
• Construcción: 360 m²
• Ubicación: Privada Tamara
• Estacionamiento: Hasta 3 vehículos
⸻
DISTRIBUCIÓN POR PLANTAS
PLANTA BAJA
• Sala recepción amplia
• Cocina integral con isla desayunador (estilo minimalista clásico en nogal)
Barra con meseta depton material inteligente
• Comedor con capacidad para 10 comensales
• Recámara principal con clóset-vestidor y baño completo
• Medio baño para área social y piscina
• Jardín interior con vista a sala y desayunador
• Cuarto de servicio con baño completo
• Área de lavado con zona de tendido sin techo
• Piscina equipada con sistema de filtrado, cascada con iluminación ambiental y regadera exterior
• Cuarto de máquinas
• Bodega
PLANTA ALTA
• Segunda recámara principal (mayor tamaño) con:
• Clóset-vestidor amplio
• Baño completo con doble lavabo
• Terraza con espacio para mesa de 4 plazas
• 2 recámaras junior con clóset-vestidor y baño completo cada una
• Cuarto de usos múltiples (estudio, sala de lectura o archivo) con terraza-balcón
⸻
CARACTERÍSTICAS PRINCIPALES
• 4 recámaras (2 principales)
• 4 baños completos
• 2 medios baños
• Estudio con archivo y balcón
• Piscina con cascada de 1.2 m e iluminación
• Jardín interior
• Cuarto de servicio
• Cuarto de máquinas
• Bodega
• Estacionamiento para 3 autos
⸻
EQUIPAMIENTO
• Aires acondicionados en todas las habitaciones
• Sistema fan & cool en cocina y comedor
• Paneles solares
• Cisternas:
• 5,000 L conectada al sistema de agua potable de la privada
• Pozo de llenado (para piscina y respaldo de cisterna)
• Equipo de presurización para salidas hidráulicas
• Sistema de filtrado para piscina
• Iluminación ambiental en exteriores
• Regadera exterior en área de piscina
• Ventiladores en habitaciones
• Mosquiteros en ventanas
⸻
ACABADOS
• Fachadas con acabado fino de Chukum y detalles en piedra Crema Maya 10x10
• Masilla rústica estriada en caballetes
• Puerta principal de nogal con cerradura electrónica
• Interiores con arquitectura abierta y muros en acabado Chukum
• Cocina integral de diseño clásico en nogal
• Clósets y vestidores en madera
• Terraza con barandales y espacio funcional
🌟 AMENIDADES
Ludoteca infantil
Coworking
Biblioteca
Salón de eventos (160 personas)
Lobby
Área lounge
Terraza techada
Piscina social
Enorme gimnasio climatizado
2 canales de nado semiolímpicos
Barra fitness
SPA con:
• Jacuzzi
• Sauna
• Vapor
• Lockers
• TV lounge
• Regaderas
PARQUES RECREATIVOS:
• 4 canchas de pádel
• Cancha de tenis
• Cancha de fútbol
• Cancha de basquetbol
• Parque social con asadores
• Parque Splash Water y juegos infantiles
• Zen Park y área de descanso
• Pet Park
• Parque de ejercicio al aire libre
• Parque de conservación natural
• 5 parques temáticos
• Paisajismo de primera
Servicios:
• Agua y drenaje
• Luz y demás servicios subterráneos
• Vigilancia 24 horas
FECHA DE ENTRGA
Inmediata