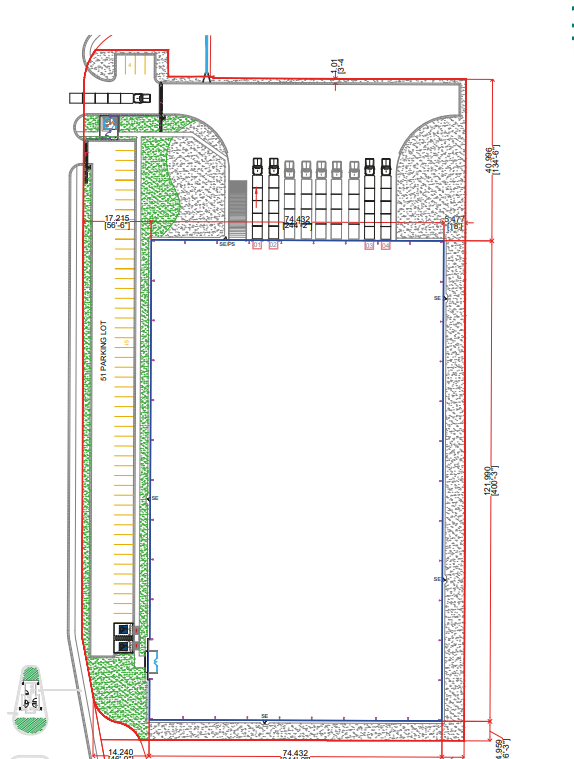


Rental of industrial warehouse park in Santa Catarina, Nuevo León.
Rental price of $7.20 USD per m2.
Plus the corresponding taxes and maintenance fee.
TECHNICAL DATA:
General Information
Land Area: 16,363 m² (176,130 ft²)
Construction Area: 9,080 m² (97,736 ft²)
Main Features
Parking Spaces: 55 spaces
Loading Docks: 9 docks in total, indicated as "4 + 5 Docks."
Ramps: 1 concrete ramp for vehicle access.
Bay Size: 24.50 m x 10.11 m, resulting in an area of approximately 247.7 m² per bay.
Clear Height: 9.14 m (30 feet). This height is ideal for high shelving storage.
Floor Thickness: 6 inches (15 cm).
Materials and Structure
Structure: Rigid steel frame.
Wall Material: Prefabricated concrete.
Roof Material: Standing Seam Roof.
Skylights: Approximately 4% of the roof area for natural lighting.
Other Facilities
Guardhouse / Substation: An area of 9.90 m² (106.56 ft²).
These specifications are typical of a Class A warehouse or industrial building, designed for high-volume logistics or manufacturing operations, prioritizing durability and efficiency.Renta de nave industrial parque en industrial en Santa Catarina Nuevo León.
Precio de renta de $7.20 USD. por m2 de renta.
Mas los impuestos correspondientes mas la cuota de mtto.
FICHA TÉCNICA :
Información General
Área de Terreno: 16,363 m² (176,130 ft²)
Área de Construcción: 9,080 m² (97,736 ft²)
Características Principales
Estacionamientos: 55 espacios
Andenes de Carga: 9 andenes en total, indicados como "4 + 5 Docks".
Rampas: 1 rampa de concreto para acceso de vehículos.
Tamaño de la Bahía: 24.50 m x 10.11 m, lo que resulta en un área de aproximadamente 247.7 m² por bahía.
Altura Libre (Clear Height): 9.14 m (30 pies). Esta altura es ideal para el almacenamiento en estanterías altas.
Espesor del Piso: 6 pulgadas (15 cm).
Materiales y Estructura
Estructura: Marco rígido de acero.
Material de Muros: Concreto prefabricado.
Material del Techo: Techo de costura alzada (Standing Seam Roof).
Tragaluces: Aproximadamente el 4% del área del techo para iluminación natural.
Otras Instalaciones
Caseta de Vigilancia / Subestación: Un área de 9.90 m² (106.56 ft²).
Estas especificaciones son típicas de una bodega o nave industrial de Clase A, diseñada para operaciones de logística o manufactura de alto volumen, priorizando la durabilidad y eficiencia.