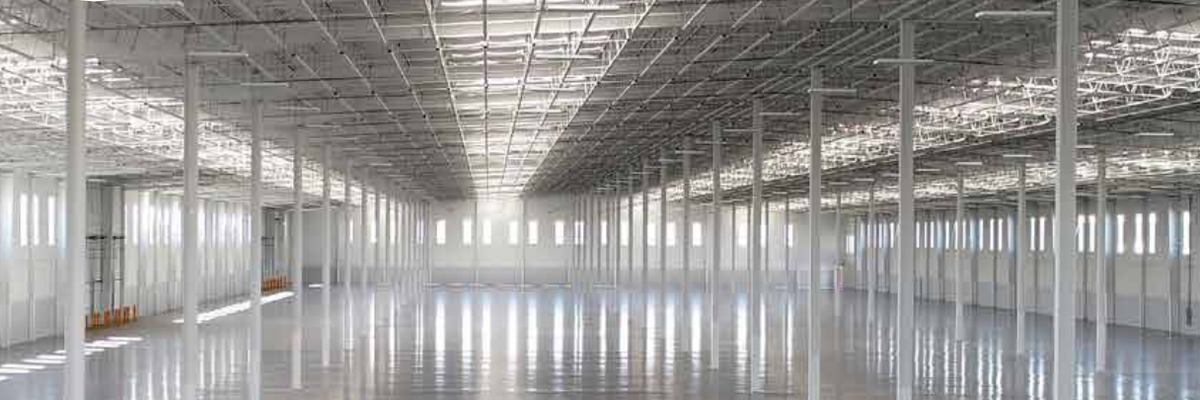




Rental of industrial warehouse park in Santa Catarina, Nuevo León.
Rental price of $7.20 USD per m2.
Plus the corresponding taxes plus the maintenance fee.
TECHNICAL SHEET:
Below is a summary of the specifications of the building "SPEC IX - VSCIP" in English, based on the data you provided.
SPECIFICATIONS OF PROJECT IX - VSCIP
This document details the characteristics of a building, likely a distribution center or an industrial warehouse, designed for logistics or manufacturing operations.
Key Data and Dimensions
Land Area: 18,820 m²
Parking Spaces: 71 spaces
Loading Docks: 10 (mentioned as "5 + 5 Docks")
Ramps: 1 concrete ramp
Clear Height: 9.14 meters (30 feet), ideal for high-density shelving systems.
Bay Dimensions
The information about the bay presents a discrepancy in the units provided.
Measurement in meters: 10.20 m x 21.25 m
Measurement in feet/inches: 69' - 9" x 33' - 6"
Note: The dimensions in meters and in feet/inches do not match, as the measurements in feet are significantly larger. There is likely a transcription or conversion error in the original data.
Materials and Structure
Building Structure: Rigid steel frame
Wall Material: Prefabricated concrete panels (Pre-Cast Concrete)
Roof Material: Standing seam roof
Floor Thickness: 6 inches (15 cm)
Skylights: Approximately 4% of the roof area
Other Facilities
Guardhouse / Substation: 9.90 m² (106.56 ft²)
Based on these specifications, this is a Class A industrial building, designed to be robust and efficient. The combination of the steel structure, prefabricated concrete walls, and the great clear height makes it a modern facility very suitable for high-volume operations.Renta de nave industrial parque en industrial en Santa Catarina Nuevo León.
Precio de renta de $7.20 USD. por m2 de renta.
Mas los impuestos correspondientes mas la cuota de mtto.
FICHA TÉCNICA :
A continuación se presenta un resumen de las especificaciones del edificio "SPEC IX - VSCIP" en español, basado en los datos que proporcionaste.
ESPECIFICACIONES DEL PROYECTO IX - VSCIP
Este documento detalla las características de un edificio, probablemente un centro de distribución o una nave industrial, diseñado para operaciones logísticas o de manufactura.
Datos Clave y Dimensiones
Área de Terreno: 18,820 m²
Estacionamientos: 71 espacios
Andenes de Carga: 10 (mencionados como "5 + 5 Docks")
Rampas: 1 rampa de concreto
Altura Libre (Clear Height): 9.14 metros (30 pies), ideal para sistemas de estantería de alta densidad.
Dimensiones de la Bahía
La información de la bahía presenta una discrepancia en las unidades proporcionadas.
Medida en metros: 10.20 m x 21.25 m
Medida en pies/pulgadas: 69' - 9" x 33' - 6"
Nota: Las dimensiones en metros y en pies/pulgadas no coinciden entre sí, ya que las medidas en pies son significativamente más grandes. Es probable que haya un error de transcripción o de conversión en los datos originales.
Materiales y Estructura
Estructura del Edificio: Marco rígido de acero
Material de Paredes: Paneles de concreto prefabricado (Pre-Cast Concrete)
Material de Techo: Techo de costura alzada (Standing Seam Roof)
Espesor del Piso: 6 pulgadas (15 cm)
Tragaluces (Skylights): Aproximadamente 4% del área del techo
Otras Instalaciones
Caseta de Vigilancia / Subestación: 9.90 m² (106.56 ft²)
Con base en estas especificaciones, se trata de un edificio industrial de Clase A, diseñado para ser robusto y eficiente. La combinación de la estructura de acero, paredes de concreto prefabricado y la gran altura libre lo hacen una instalación moderna y muy adecuada para operaciones de alto volumen.