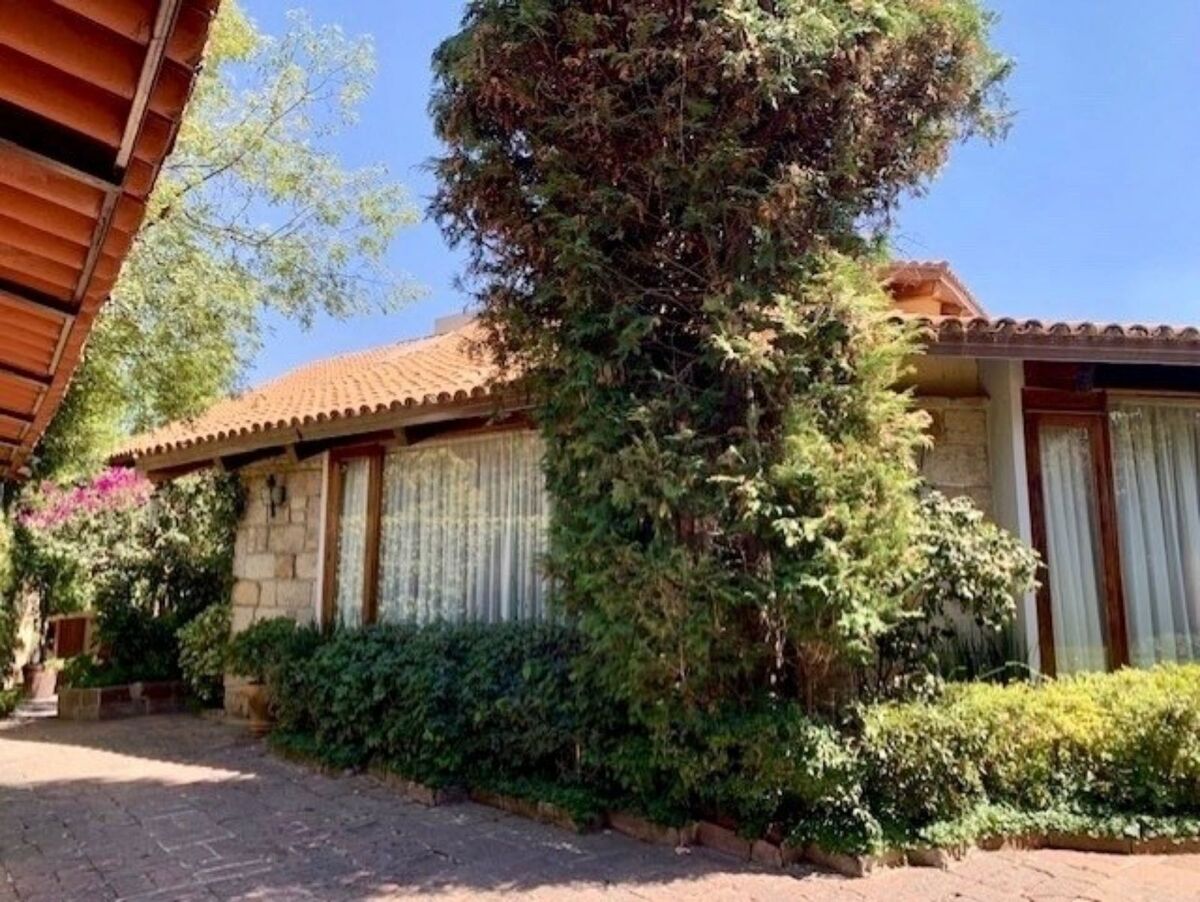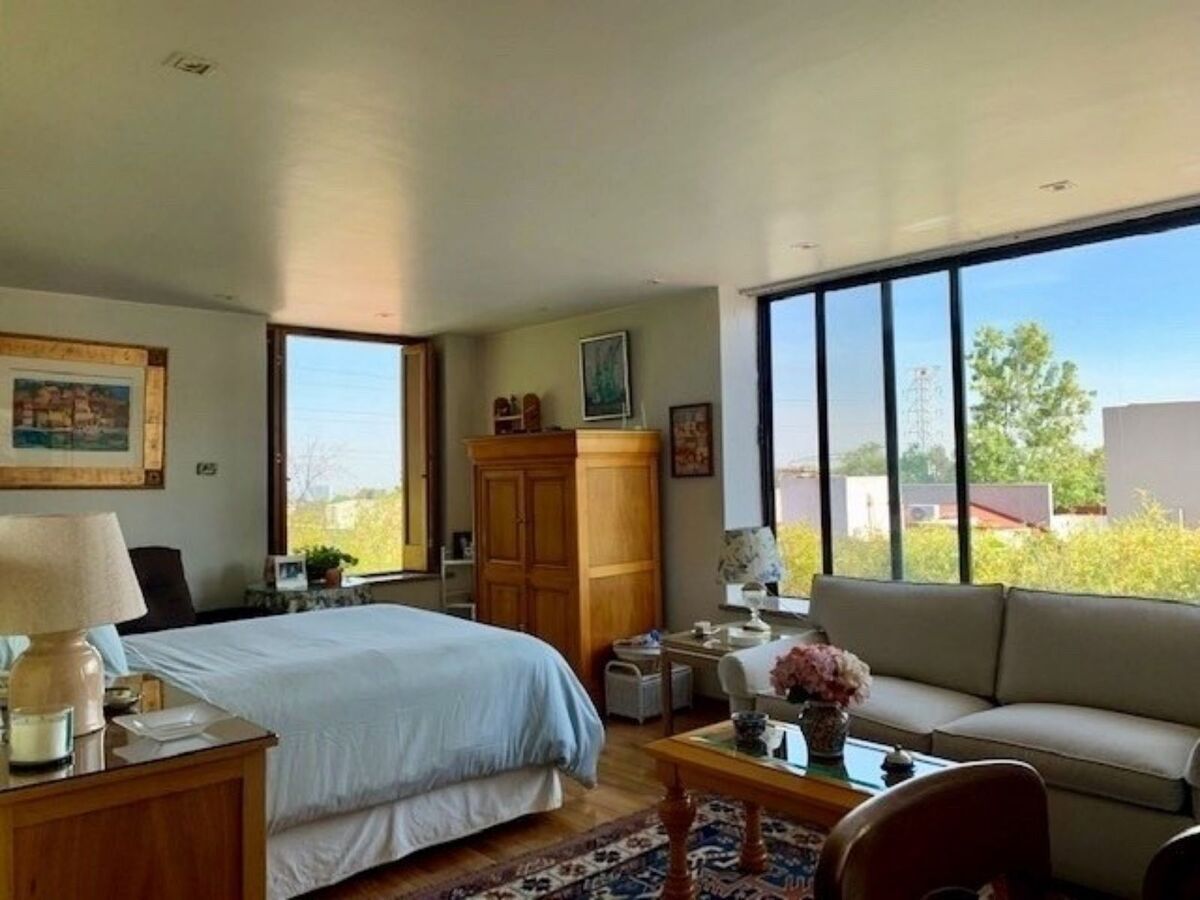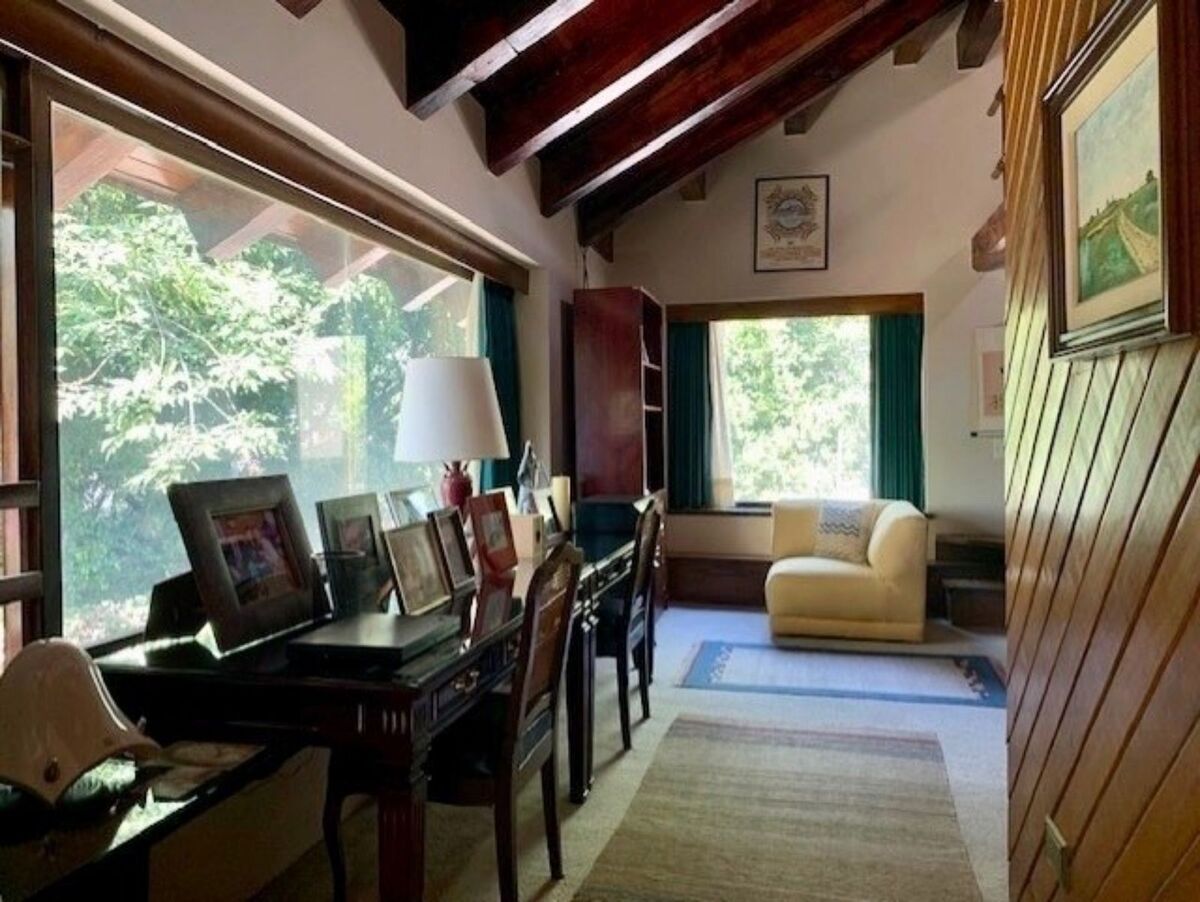




BASIC INFORMATION
Bedrooms: 4 Bathrooms: 4 Half bathrooms: 2 Parking spaces: 8 Condition: Excellent Age: Brand New Maintenance: $0
SURFACES
Land: 950 m² Covered: 1000 m² Total Surface: 1000 m²
DESCRIPTION
Spectacular house with 950 square meters of land and 1,000 square meters of construction, designed by the renowned architect Almanza, Super bright, Very comfortable and cozy, Built on half levels, High ceilings, Wooden floors with hammered marble, Covered pool and jacuzzi with sunbathing area, barbecue area and access to the garden, Tree-filled garden with fountain, Beautiful lobby, Living room with fireplace and view of the garden, Small lounge with bar and loft for a small office next to the main living room, Dining room with independent living room with view and direct access to the pool, Guest bathroom, Integral kitchen with breakfast bar, pantry and large pantry, Breakfast area with Family Room, Game room with bar and half bathroom, Office with closet for stationery, Gym room, Four bedrooms, all with bathroom, dressing room and small lounge each, The main one with fireplace, sauna in the bathroom and two large dressing rooms, Service room with space for four beds and private bathroom, Laundry and drying area with additional full bathroom, Covered parking for eight cars with closet for tools, Two excellent storage rooms, The house has heating, evaporative air system, large cistern, triple water heater and closed-circuit security, Magnificent option!INFORMACIÓN BÁSICA
Recámaras : 4 Baños : 4 Medios baños : 2 Estacionamientos : 8 Condición: Excelente Antigüedad : A Estrenar Mantenimiento: $ 0
SUPERFICIES
Terreno: 950 m² Cubierta: 1000 m² Superficie Total: 1000 m²
DESCRIPCIÓN
Espectacular casa con 950 metros de terreno y 1,000 metros de construcción, Proyecto del reconocido arquitecto Almanza, Súper iluminada, Muy cómoda y acogedora, Construida en medios niveles, Techos altos, Pisos de madera con mármol martelinado, Alberca y jacuzzi techada con asoleadero, área de asador y acceso al jardín, Jardín arbolado con fuente, Hermoso vestíbulo, Sala con chimenea y vista hacia el jardín, Salita con bar y tapanco para un pequeño despacho junto a la sala principal, Comedor con salón de estar independientes con vista y acceso directo a la alberca, Baño de visitas, Cocina integral con barra para desayunador, pantry y gran alacena, Antecomedor con Family Room, Salón de juegos con bar y medio baño, Despacho con closet para papelería, Cuarto para gimnasio, Cuatro recámaras, todas con baño, vestidor y salita de estar cada una, La principal con chimenea, sauna en el baño y dos grandes vestidores, Cuarto de servicio con espacio para cuatro camas y baño privado, Área de lavado y tendido con baño completo adicional, Estacionamiento para ocho autos techado con closet para herramientas, Dos excelentes bodegas, La casa cuenta con calefacción, sistema de aire lavado, gran cisterna, calentador de agua triple y circuito cerrado de seguridad, Magnifica opción¡