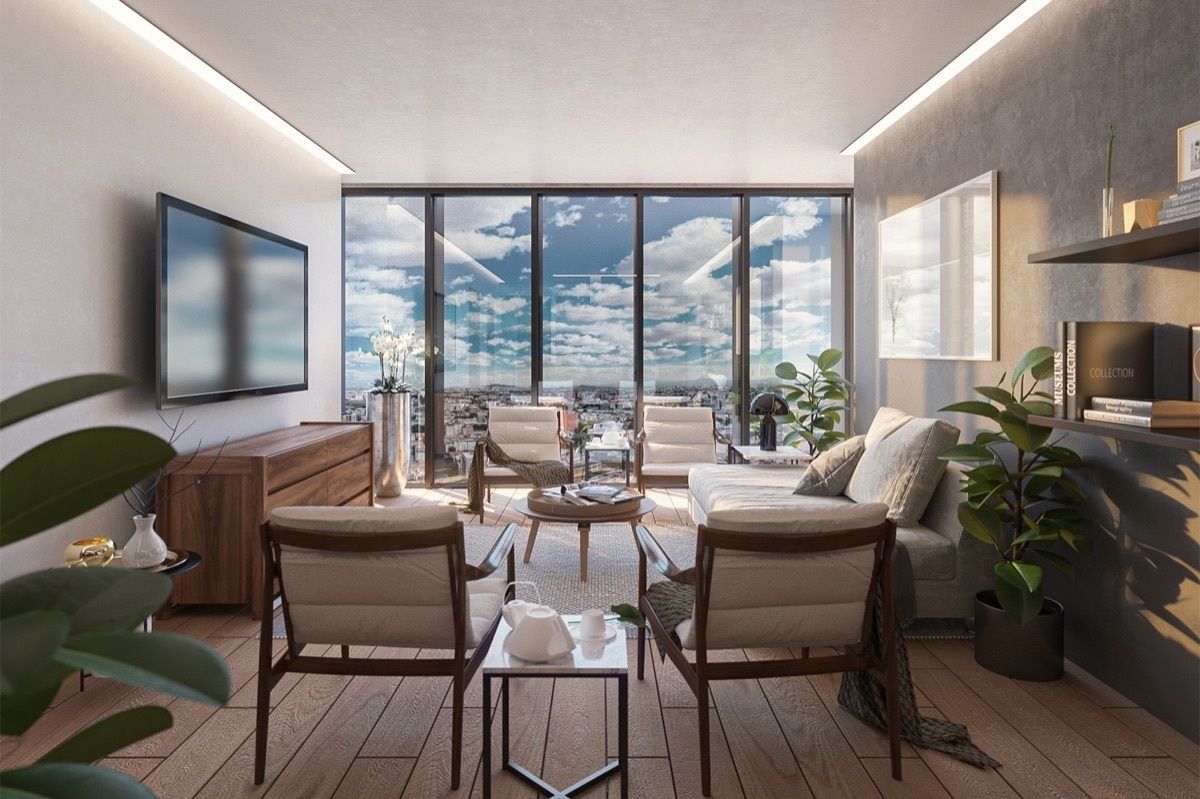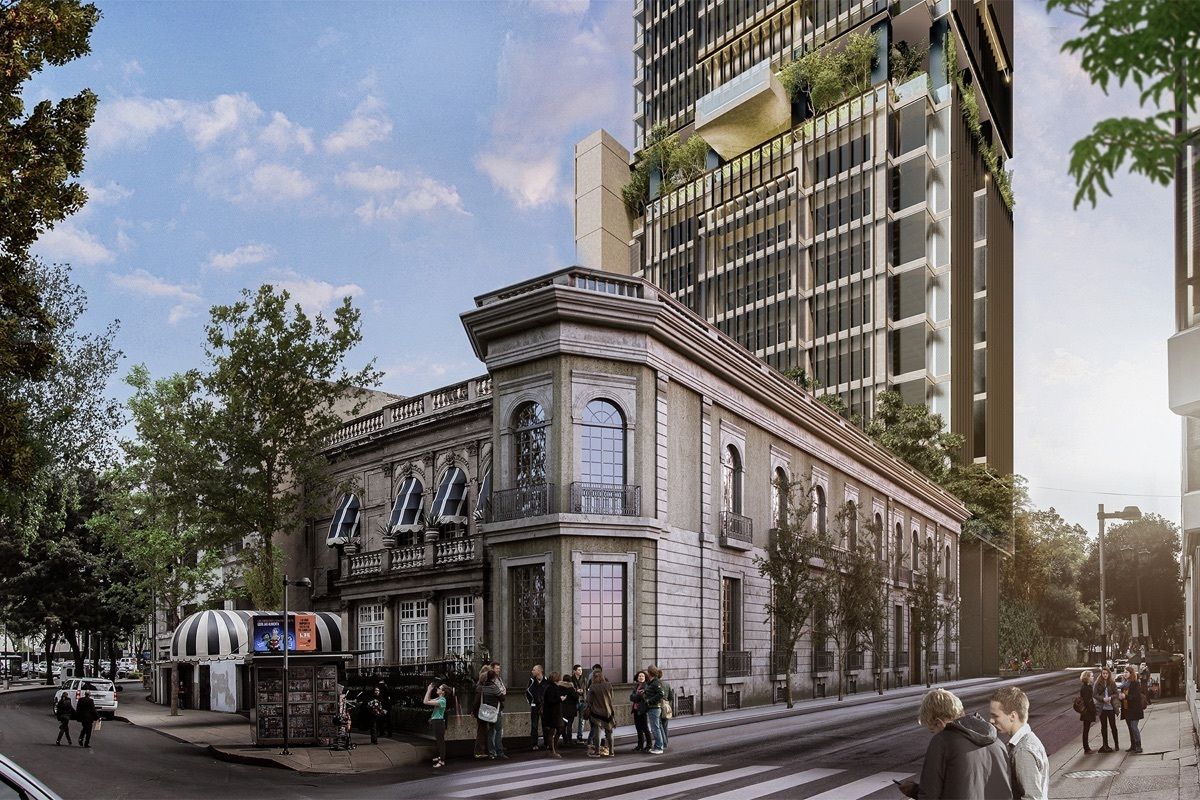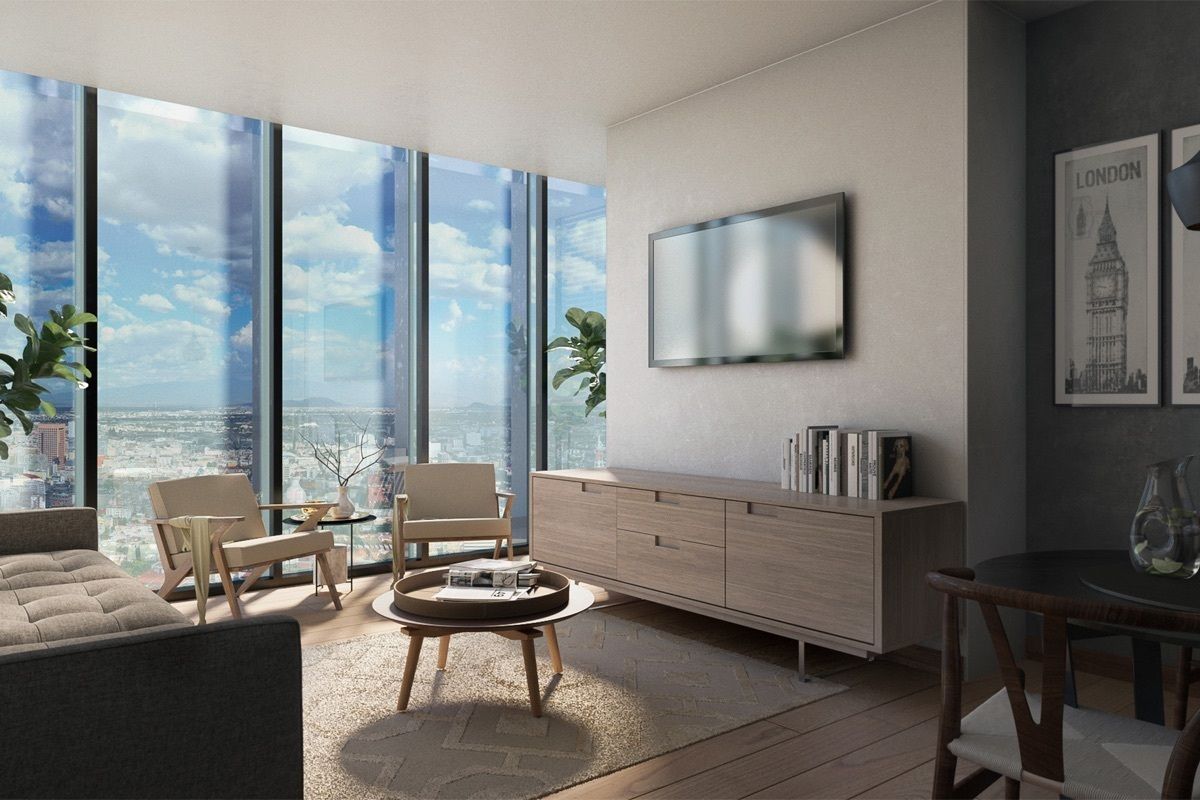




Pre-sale Apartment at The University Tower – Juárez, CDMX
Average price: MXN $15 MM | Approximately 75 m².
From MXN $9.5 MM to MXN $29.2 MM
Areas from 53.47 m² to 143.52 m²
Estimated delivery 2026 | Construction started in 2018
Discover The University Tower, the new architectural icon located on Paseo de la Reforma #150. At 203 meters tall, it will be the tallest residential skyscraper in the Reforma corridor, a project that redefines the city's skyline.
Located in one of the areas with the highest appreciation in CDMX, surrounded by the streets General Prim, Vienna, Lucerna, and Reforma. Enjoy sunrises on Vienna Street and spectacular sunsets over Paseo de la Reforma.
Development features:
• 58-level tower
• 525 residential units distributed over 47 floors
• Double-height lobby
• Amenities on 3 levels
• 2 levels of Penthouse
• 17.5 levels of underground parking
• Free height in apartments: 2.6 meters
Available models – Apartments
Apartments with functional design, efficient distribution, and unique views.
Areas from 53.47 m² to 143.52 m²
• Up to 3 bedrooms, up to 4 bathrooms, integral kitchen, living and dining room, laundry room, up to 2 parking spaces
First-class amenities:
• Private lounge
• Coffee station
• Pizza paradise
• Exhibition kitchen
• Coworking
• Pet area
• Spa for personal time
• "Sweat Sweet" gym
• Pool without steam
• Lockers
• Rental (Leasing)
• TRX
Concierge service through a mobile app to manage reservations and à la carte services such as:
• Room service, à la carte menu, packaging and dry cleaning, cleaning and massages at residence.Preventa Departamento en The University Tower – Juárez, CDMX
Precio promedio: MXN $15 MM | 75 m² aprox.
Desde MXN $9.5 MM hasta MXN $29.2 MM
Superficies desde 53.47 m² hasta 143.52 m²
Entrega estimada 2026 | Construcción iniciada en 2018
Descubre The University Tower, el nuevo ícono arquitectónico ubicado sobre Paseo de la Reforma #150. Con 203 metros de altura, será el rascacielos residencial más alto del corredor Reforma, una obra que redefine el skyline de la ciudad.
Ubicada en una de las zonas con mayor plusvalía de la CDMX, rodeada por las calles General Prim, Viena, Lucerna y Reforma. Disfruta de amaneceres por la calle Viena y espectaculares atardeceres sobre Paseo de la Reforma.
Características del desarrollo:
Torre de 58 niveles
525 unidades residenciales distribuidas en 47 pisos
Lobby de doble altura
Amenidades en 3 niveles
2 niveles de Penthouse
Estacionamiento de 17.5 niveles subterráneos
Altura libre en departamentos: 2.6 metros
Modelos disponibles – Departamentos
Departamentos con diseño funcional, distribución eficiente, y vistas únicas.
Superficies desde 53.47 m² hasta 143.52 m²
Hasta 3 recámaras, hasta 4 baños, cocina integral, sala y comedor, cuarto de lavado, hasta 2 cajones de estacionamiento
Amenidades de primer nivel:
Lounge privado
Estación de café
Paraíso de la pizza
Cocina de exhibición
Coworking
Zona para mascotas
Spa para tiempo personal
Gimnasio “Sweat Sweet”
Alberca sin vapor
Lockers
Renta (Leasing)
TRX
Servicio Concierge a través de aplicación móvil para gestionar reservas y servicios a la carta como:
Servicio a la habitación, menú a la carta, paquetería y tintorería, limpieza y masajes en residencia