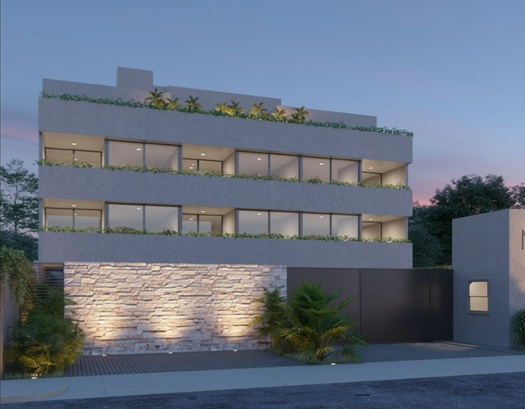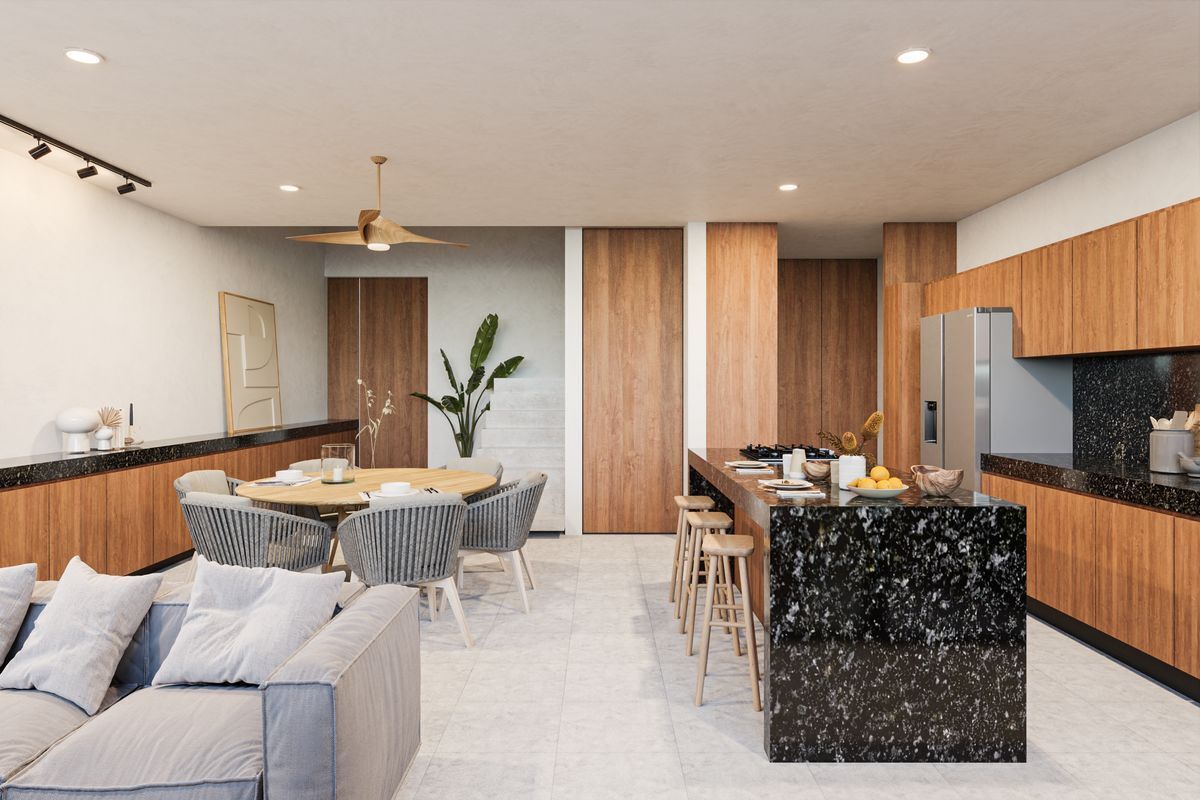




Development of 3 levels and 12 exclusive apartments with 1 and 2 bedrooms and three models to choose from: standard, duplex and pent garden located in one of the best areas in the north of Mérida, in Santa Gertrudis Copo, where residents will enjoy large spaces, under a modern design, with technology and amenities that facilitate daily life for its inhabitants.
AMENITIES
Level 2
-Rooftop
-Social Room
-Gym
-Work center
-Elevator
-Electric gate
-Security booth
-Service area for garbage
-Security cameras
-Digital locks
PENT GARDEN MODEL
Ground floor
Construction: 134.83 m2
2 covered parking spaces
Pre-Sale Price $3,606,288*
Delivery date: Summer 2023
*price and availability subject to change without notice
DISTRIBUTION
GROUND FLOOR
-Received at double height
-Integral kitchen with large island
- Cupboard
-Living/dining room
-Half a guest bathroom
-Interior cellar
-Washbasin area
-Terrace
-Pool (with extra cost)
TALL FLOOR
-White closet
-Bedroom with closet and bathroom
-Master bedroom with walk-in closet and bathroom
IT INCLUDES
-Lower kitchen drawers
-Electric grill
-Electric heater
-Hydropneumatic system
-Granite plateaus in the living room
-Bathroom cancels
-Digital locks
-Wooden closets in bedrooms
-Ceiling height 2.8 metersDesarrollo de 3 niveles y 12 departamentos exclusivos de 1 y 2 recamaras y tres modelos a escoger: estándar, dúplex y pent garden ubicados en una de las mejores zonas del norte de Mérida, en Santa Gertrudis Copo, donde los habitantes disfrutaran de espacios amplios, bajo un diseño moderno, con tecnología y amenidades que faciliten el día a día a sus habitantes.
AMENIDADES
Nivel 2
-Rooftop
-Social Room
-Gimnasio
-Work center
-Elevador
-Portón eléctrico
-Caseta de vigilancia
-Área de servicio para basura
-Cámaras de seguridad
-Cerraduras digitales
MODELO PENT GARDEN
Planta baja
Construcción: 134.83 m2
2 cajones de estacionamiento techados
Precio de preventa $ 3,606,288*
Fecha entrega: Verano 2023
*precio y disponibilidad sujeto a cambios sin previo aviso
DISTRIBUCIÓN
PLANTA BAJA
-Recibido a doble altura
-Cocina integral con amplia isla
-Alacena
-Sala/comedor
-Medio baño de visitas
-Bodega interior
-Área de lavabo
-Terraza
-Piscina ( con costo extra )
PLANTA ALTA
-Closet de blancos
-Recámara con closet y baño
-Recámara principal con clóset vestidor y baño
INCLUYE
-Gavetas inferiores cocina
-Parrilla eléctrica
-Calentador eléctrico
-Sistema hidroneumático
-Mesetas de granito en la sala
-Canceles de baño
-Cerraduras digitales
-Closets de madera en recamaras
-Altura de techos 2.8 mts