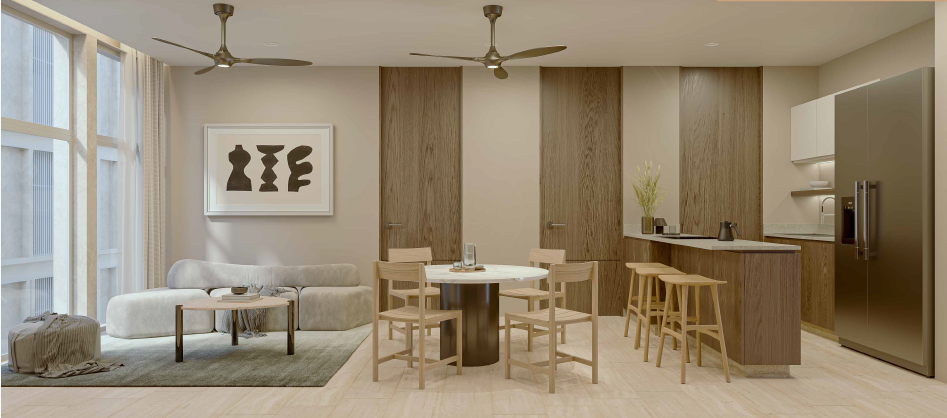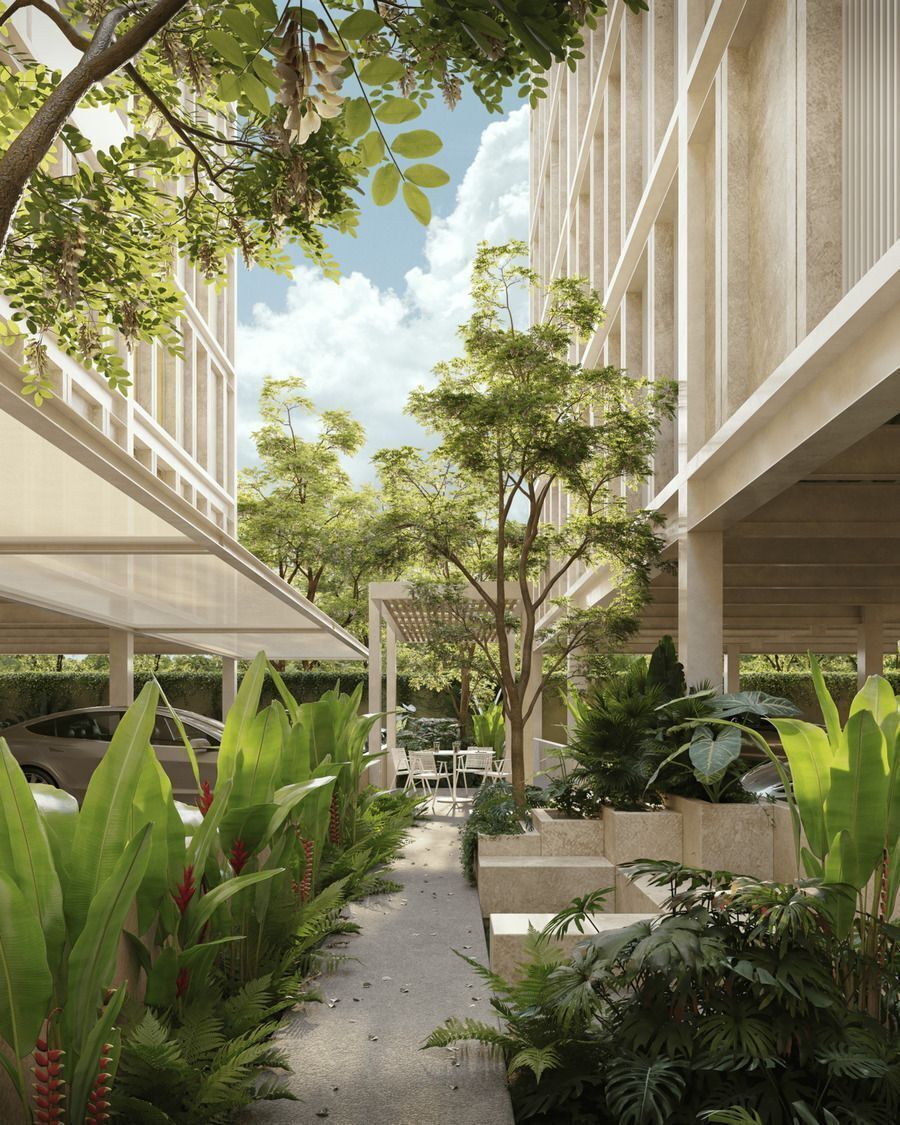




5-level building. Its modern architecture invokes an atmosphere of serenity and rest through its aesthetic design, meticulous distribution, and interior details.
DELIVERY DECEMBER 25
DISTRIBUTION
-Living room
-Dining room
-Kitchen
-Laundry closet
-Half bathroom
-Storage space (on the 5th level)
-Bedroom with walk-in closet and bathroom
-1 parking space
73.4 M2 FLOOR 1 $2,650,000.00
74.4 M2 FLOOR 3 $2,900,000.00
AMENITIES
-Coworking
-Meeting room
-Children's area and games
-Barbecues
-Pet park
-Gym
-Yoga area
-Pool
-Rooftop
-Elevators
-Storage
PAYMENT METHODS: Bank credit or own resources (cash, certified check, or transfer).
-Reservation $20,000 mxp
-Down payment 25% on the promise of sale (maximum 15 days after the reservation)
-At the time of signing, 12 maintenance fees must be covered
In accordance with the provisions of NOM-247-2021, the total price reflected is determined based on the variable amounts of notarial and credit concepts, these amounts must be consulted with the real estate agency or through their consultants.
** The responsibility and compliance with the guarantee is the owner's responsibility.
** Notarial fees are an additional cost to the published price and will depend on the notary chosen.
** The cost of the appraisal is the responsibility of the buying party.
** Administrative expenses are the responsibility of the buyer.
** Taxes must be paid according to what corresponds to each of the parties.
** The images of the Renders are merely illustrative (the goods appearing are not included except for those specified in amenities or equipment) and the final product may have some modifications.
** Prices are subject to change without prior notice from the owner or developer.Edificio de 5 niveles. Su arquitectura moderna invoca un
ambiente de serenidad y descanso a través de su diseño estético, distribución meticulosa y detalles de interiorismo.
ENTREGA DICIEMBRE 25
DISTRIBUCIÓN
-Sala
-Comedor
-Cocina
-Closet lavadero
-Medio baño
-Espacio de bodega (en el 5° nivel)
-Recámara con closet vestidor y baño
-1 cajón de estacionamiento
73.4 M2 PISO 1 $2,650,000.00
74.4 M2 PISO 3 $2,900,000.00
AMENIDADES
-Coworking
-Sala de juntas
-Área infantil y juegos
-Asadores
-Pet park
-Gimnasio
-Área de yoga
-Piscina
-Rooftop
-Elevadores
-Bodega
FORMAS DE PAGO: Crédito bancario o recurso propio (efectivo, cheque certificaco o transferencia).
-Apartado $20,000 mxp
-Enganche 25% en promesa de compraventa (máximo 15 días después del apartado)
-Al momento de la firma se deben cubrir 12 cuotas de mantenimiento
En conformidad a lo establecido en la NOM-247-2021 el precio total reflejado se ve determinado en función de los montos variables de conceptos notariales y de crédito, dichos importes deberán ser consultados con la inmobiliaria o por medio de sus consultores.
** La responsabilidad y cumplimiento de garantía es a cargo del propietario.
** Los gastos notariales son un gasto adicional al precio publicado y dependerán del notario que se elija.
** El costo del avalúo es responsabilidad de la parte compradora.
** Los gastos administrativos corren a cuenta del comprador.
** Los impuestos deberán ser pagados según correspondan a cada una de las partes.
** Las imágenes de los Renders son meramente ilustrativas (no se incluye los bienes que aparezcan a excepción de lo especificado en amenidades o equipamiento) y el producto final puede tener algunas modificaciones.
**Precios sujetos a cambio sin previo aviso del propietario o desarrollador.
Temozón Norte, Mérida, Yucatán