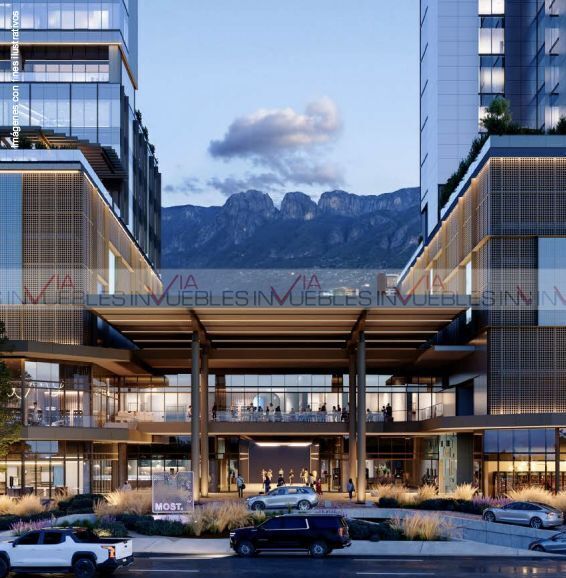




Located in one of the most important urban corridors of the metropolitan area of Monterrey with an unbeatable location, on Av. Ignacio Morones Prieto, just steps from Av. Manuel Gómez Morín.
This building features residential space, offices, clinics, and commerce distributed in two independent towers, tower 1 consists of 24 levels, plus 7 surface levels and 3 basement levels, totaling 34 levels built in two phases over a total area of 84,632 m2.
Mixed-use building
-Spacious units of 1, 2, 3 bedrooms and Penthouse type
-15 distributions in 7 different models
-Exclusive interior and exterior amenities for residents
INTERIOR AMENITIES:
Barbecue area
Gardens with playgrounds
Pet park
Multipurpose court
Terraces
Social areas
Lobby
Visiting rooms
Co-work spaces
Event hall
Playroom
Sport Bar
Gym with
Yoga terrace
EXTERIOR AMENITIES:
Pool
Exterior amenities
Interior amenities
Wading pool
Sunbathing areas
Barbecue area
Gardens with playgrounds
Co-work spaces
Event hall
Playroom
Sport Bar
Attractive payment schemes
*Availability and prices are subject to change without prior notice.
Contact us and we will quote you! SCHEDULE YOUR APPOINTMENT.
Call us: 818-275-10-60
Gvia Id: 117338Ubicado en uno de los corredores urbanos
más importantes del área metropolitana de Monterrey con una
ubicación inmejorable, sobre Av. Ignacio Morones Prieto, a unos
pasos de Av. Manuel Gómez Morín.
Este edificio cuenta con espacio residencial, oficinas, consultorios y
comercio distribuidos en dos torres independientes, la torre 1 se
conforma de 24 niveles, más 7 niveles superficiales y 3 niveles de
sótano que dan un total de 34 niveles construidos en dos fases en un
área total de 84,632 m2.
Edificio de usos mixtos
-Espaciosas unidades de 1, 2, 3 recámaras y tipo Penthouse
-15 distribuciones en 7 diferentes modelos
-Amenidades interiores y exteriores exclusivas para residentes
AMENIDADES INTERIORES:
Área de asadores
Jardines con juegos infantiles
Pet park
Cancha multiusos
Terrazas
Áreas sociales
Lobby
Salas de visitas
Espacios de Co-work
Salón de eventos
Ludoteca
Sport Bar
Gimnasio con
Terraza de yoga
AMENIDADES EXTERIORES:
Alberca
Amenidades
Exteriores
Amenidades
Interiores
Chapoteadero
Asoleaderos
Área de asadores
Jardines con juegos infantiles
Espacios de Co-work
Salón de eventos
Ludoteca
Sport Bar
Atractivos esquemas de pago
*Disponibilidad y precios sujetos a cambios sin previo aviso.
Contáctanos y te cotizamos ¡ HAZ TU CITA.
Llámanos: 818-275-10-60
Id Gvia: 117338