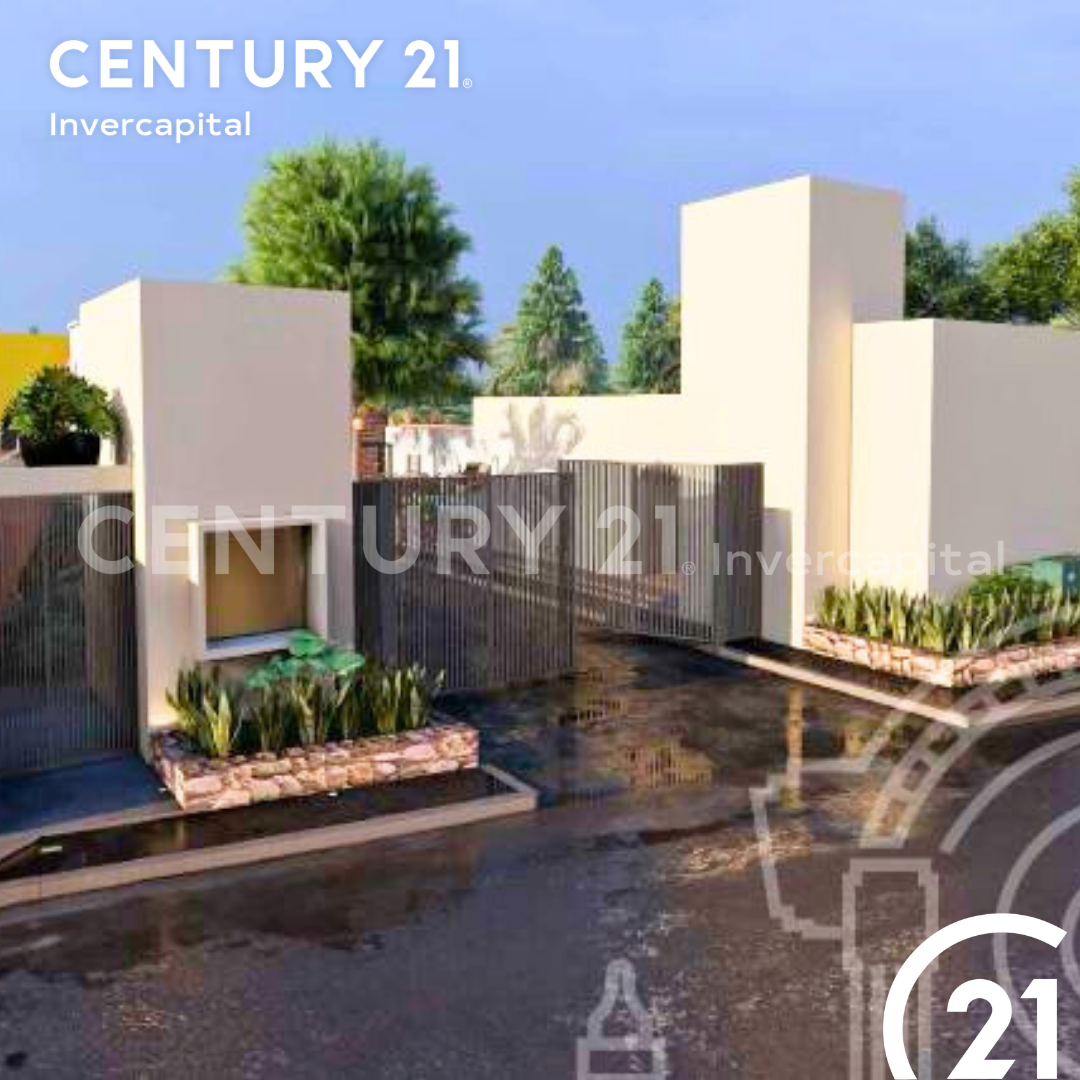




Model House AJIJIC includes:
- Land: 120m²
- Construction: 118.47m²
**Property subject to availability. Price subject to change without prior notice.
GROUND FLOOR
• Garage
• Entrance
• Hallway
• Full bathroom
• Bedroom / study
• Stairs
• Kitchen
• Dining room
• Living room
• Terrace
• Garden
• Storage
UPPER FLOOR
• Service hallway
• Terrace
• 2 bedrooms
• Option for 3 bedrooms
• Full bathroom
• Garage cover
• Walk-in closet
AMENITIES
• Social area
• Covered terrace
• Jacuzzi
• Coworking area
• WIFI
• Barbecue area
• Reading area
• Pool
• Roof Bar
• Tree terrace
• Fire pit
• Children's area
• Sunbed areaCasa Modelo AJIJIC cuenta con:
- Terreno: 120m²
- Construcción: 118.47m²
**Propiedad sujeta a disponibilidad. Precio sujeto a cambios sin previo aviso.
PLANTA BAJA
• Garage
• Ingreso
• Pasillo
• Baño completo
• Recamara / estudio
• Escalera
• Cocina
• Comedor
• Sala
• Terraza
• Jardín
• Bodega
PLANTA ALTA
• Pasillo servicio
• Terraza
• 2 recamaras
• Opción a 3 recamaras
• Baño completo
• Cubierta de garaje
• Vestidor
AMENIDADES
• área social
• Terraza techada
• Jacuzzi
• Área de coworking
• WIFI
• Área de asadores
• Área de lectura
• Alberca
• Roof Bar
• Terraza de árbol
• fogatero
• Área infantil
• Área de camastros