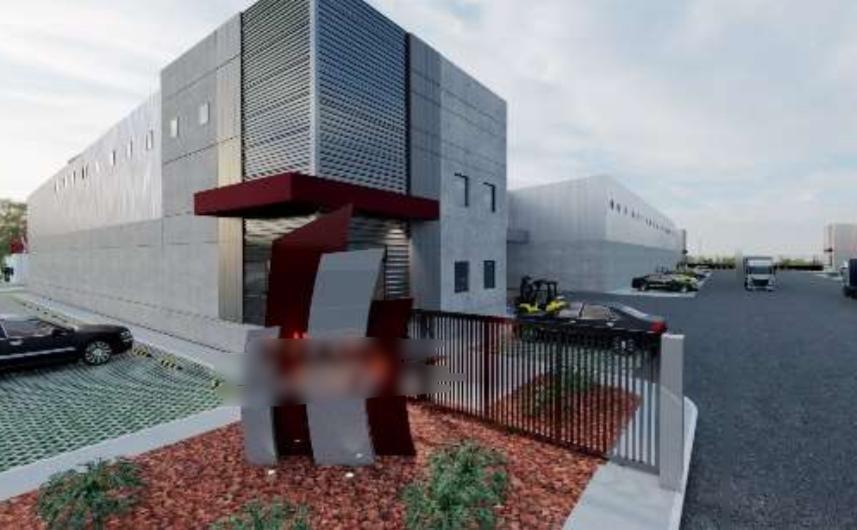




Location: Monterrey-Laredo Highway km 1012.5 towards the east, 286 meters from the highway, Ciénega de Flores, N.L.
Clear height: 8.00 meters
Platform Equipment: 1 platform equipped with a ramp of 30,000 lbs, roll-up door of 9’x10’ and seal;
1 pit for future platform equipment
1 concrete ramps for forklifts with a door of 12’x14’
Type of Foundation: precast retaining walls and foundation piles
Roof: SSR KR-18 sheet metal gauge 24, with 3” glass insulation with reinforced vinyl.
Natural lighting: Skylights made of 6 mm natural white polycarbonate.
Type of Wall: Precast concrete wall of 12 cm thick up to 4.35 meters high and up to metal sheet roof TR-101 gauge 26 white and 2” fiberglass insulation with reinforced vinyl.
Floor: 15 cm thick of premixed concrete f’c=250 kg/cm2 reinforced with synthetic macrofiber.
Maneuvering Yard: Reinforced concrete floor 20 cm thick.
Services: Water (well), Drainage (pit), Electrical energy (440V/220V)
Common areas: Guardhouse, palapa and restrooms, maneuvering yard (asphalt), cistern and outdoor parking.
Available:
1323 m2 Land 1033.90 m2 Construction $18,589,044.50
1352 m2 Land 1049.70 m2 Construction
$18,904,371.00
1381.30 m2 Land 1033.90 m2 construction
$ 18,792,265.00
WITH 30% DOWN PAYMENT FINANCING READY IN 10 MONTHS 100% AUTHORIZED PERMITS
1400 m2 Land 1049.70 m2 construction
$ 19,073,274.00
1484 m2 Land 1049.70 m2 construction
$ 19,365,363.00
1537.54 m2 land 1049.70 m2 construction
$ 19,552,452.00Ubicación: Carretera Monterrey-Laredo km 1012.5 hacia el oriente, 286 mts. de la carretera, Ciénega de Flores, N.L.
Altura libre: 8.00 mts
Equipamiento de Andén: 1 Anden equipado con rampa de 30,000 lbs, puerta enrollable de 9’x10’ y sello;
1 fosa para equipo de anden a futuro
1 rampas de concreto para montacargas con puerta de 12’x14’
Tipo de Cimentación: muros de contención precolados y pilas de cimentación
Cubierta: Lámina SSR KR-18 calibre 24, con aislamiento de de vidrio 3” con vinil reforzado.
Iluminación natural: Skylights fabricado con policarbonato 6 mm color blanco natural.
Tipo de Muro: Muro precolado de concreto de 12 cms de espressos hasta 4.35 mts de altura y hasta cubierta lámina metálica TR-101 cal. 26 color blanco y aislamiento de fibra de vidrio 2” con vinil reforzado.
Firme: 15 cms de espesor de concreto premezclado f’c=250 kg/cm2 armado con macrofibra sintética.
Patio de Maniobras: Firme de concreto armado 20 cms espesor.
Servicios: Agua (pozo), Drenaje (fosa), Energía eléctrica (440V/220V)
Áreas comunes: Caseta de guardia, palapa y baños, patio de maniobras (asfalto), cisterna y estacionamiento exterior.
Disponibles:
1323 m2 Terreno 1033.90 m2 Construcción $18,589,044.50
1352 m2 Terreno 1049.70 m2 Construcción
$18,904,371.00
1381.30 m2 Terreno 1033.90 m2 construcción
$ 18,792,265.00
CON FINANCIAMIENTO DEL 30% DE ENGANCHE LISTAS EN 10 MESES PERMISOS 100% AUTORIZADOS
1400 m2 Terreno 1049.70 m2 construcción
$ 19,073,274.00
1484 m2 Terreno 1049.70 m2 construcción
$ 19,365,363.00
1537.54 m2 terreno 1049.70 m2 construcción
$ 19,552,452.00