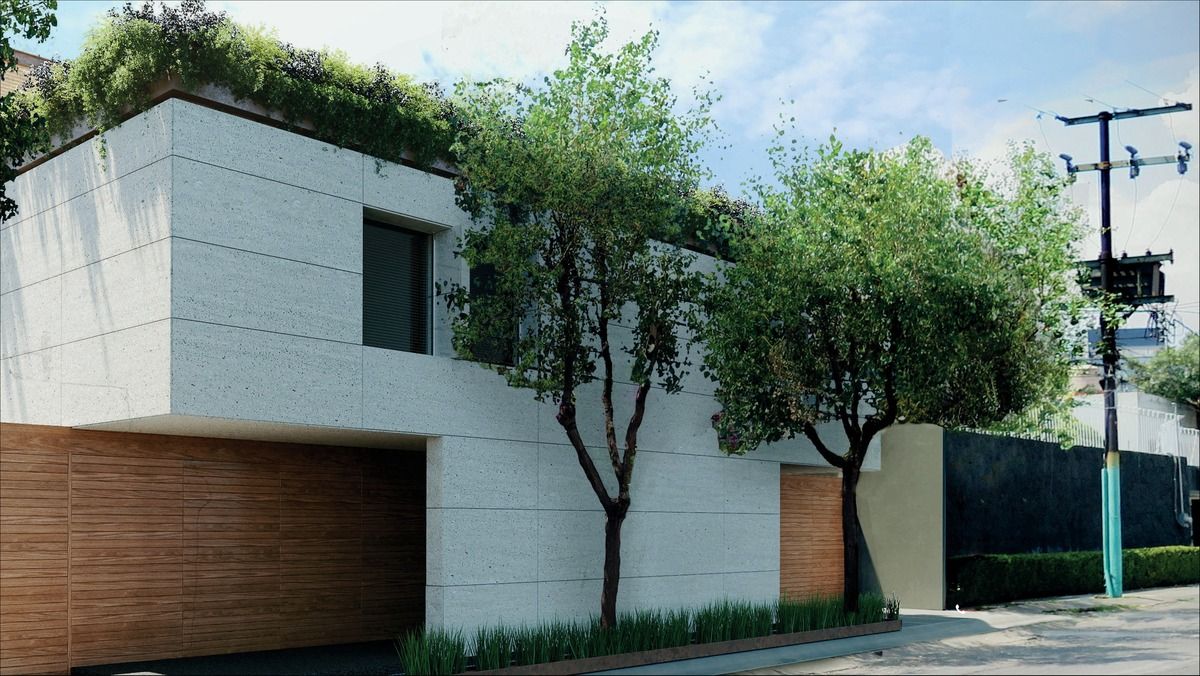




Located in the Jardines del Pedregal de San Ángel neighborhood. The house is distributed as follows:
Basement: Parking for 8 cars, storage rooms, and a machine room.
Ground floor: Security booth with bathroom, office, living room, dining room, integral kitchen, half bathroom.
Upper floor: 3 bedrooms with bathroom and dressing room, the main one with integrated living room. Linen closet and TV room. Covered roof garden, dining room, kitchen, grill, and covered closet, plus a jacuzzi area.
373.44 m2 of land
831.58 m2 of construction
It stands out for its exclusivity and the privilege of being the first to live in a house in one of the best areas.
Among its amenities are included dining room, bar, living room, meeting room, basement, library, storage room, integral kitchen, laundry room, TV room, pantry, study/office, private garden, service patio, terrace, service room, elevator, and 24-hour security. In addition, the property has accessibility for the elderly and people with disabilities as it is being considered to have access with an elevator, cistern, closed circuit, ease of parking, and electric gate. An excellent option for those looking for a spacious and well-equipped house in a privileged location in Mexico City.
It is important to mention that this pre-sale will be a renovation.
Construction is expected to start in September 2025 with an estimated delivery time of 12-14 months.
Payment scheme: It can be customized to your needs.
House 1:
Land 373.44 m2
Basement 270.05 m2
Ground floor 240.76 m2
Upper floor 227.27 m2
Roof garden 93.48 m2
Total: 831.56 m2
House 2:
Land 401.37 m2
Basement 275.06 m2
Ground floor 246.73 m2
Upper floor 242.86 m2
Roof garden 86.75 m2
Total: 851.4 m2
Contact us for more information.Ubicado en la colonia Jardines del Pedregal de San Ángel. La casa se distribuye de la siguiente manera:
Sotano: Estacionamiento para 8 coches, bodegas y cuarto de máquinas.
Planta baja: Caseta de vigilancia con baño, despacho, sala, comedor, cocina integral, 1/2 baño.
Planta alta: 3 recámaras con baño y vestidor, la principal con sala integrada. Closet de blancos y sala de t.v. Roofgarden techado, comedor, cocina, asador y clóset techado, adiciona, zona de jacuzzi.
373.44 m2 de terreno
831.58 de construcción
Destaca por la exclusividad y el privilegio de estrenar una casa en una de las mejores zonas.
Entre sus comodidades, se incluyen comedor, cantina, sala, sala de juntas, sótano, biblioteca, bodega, cocina integral, cuarto de lavado, cuarto de Tv, despensa, estudio/oficina, jardín privado, patio de servicio, terraza, cuarto de servicio, elevador, y seguridad las 24 horas. Además, la propiedad cuenta con accesibilidad para adultos mayores y personas con discapacidad ya que se está considerando realizar el acceso con elevador, cisterna, circuito cerrado, facilidad para estacionarse, y portón eléctrico. Una excelente opción para aquellos que buscan una casa espaciosa y bien equipada en una ubicación privilegiada en la Ciudad de México.
Es importante menciona que esta preventa será una remodelación.
Se pretende inicar obra en septiembre 2025 con tiempo estimado de entrega de 12-14 meses.
Esquema de pago: Se puede personalizar a tus necesidades.
Casa 1:
Terreno 373.44 m2
Sótano 270.05 m2
PB 240.76 m2
PA 227.27 m2
Roof garden 93.48 m2
Total: 831.56 m2
Casa 2:
Terreno 401.37 m2
Sótano 275.06 m2
PB 246.73 m2
PA 242.86 m2
Roof garden 86.75 m2
Total: 851.4 m2
Contáctanos para mayor información.