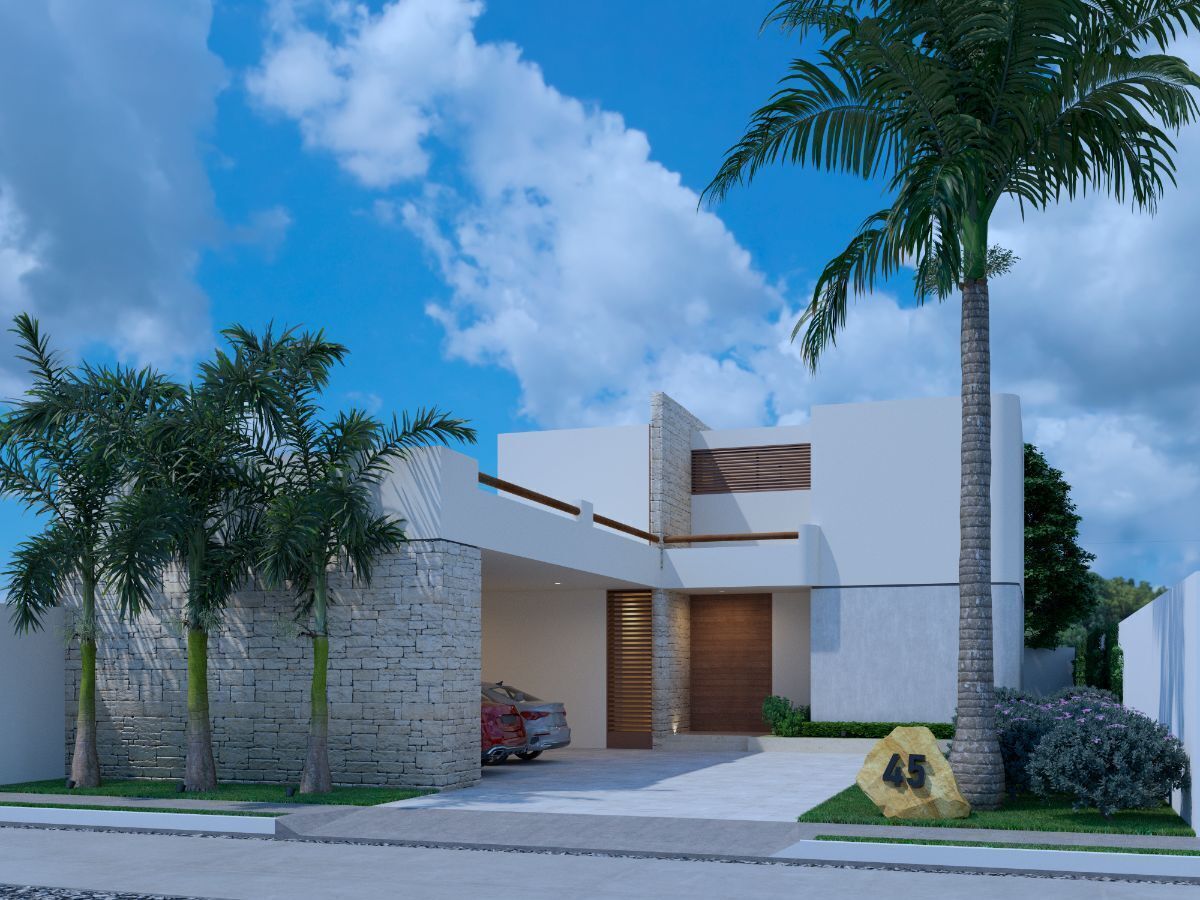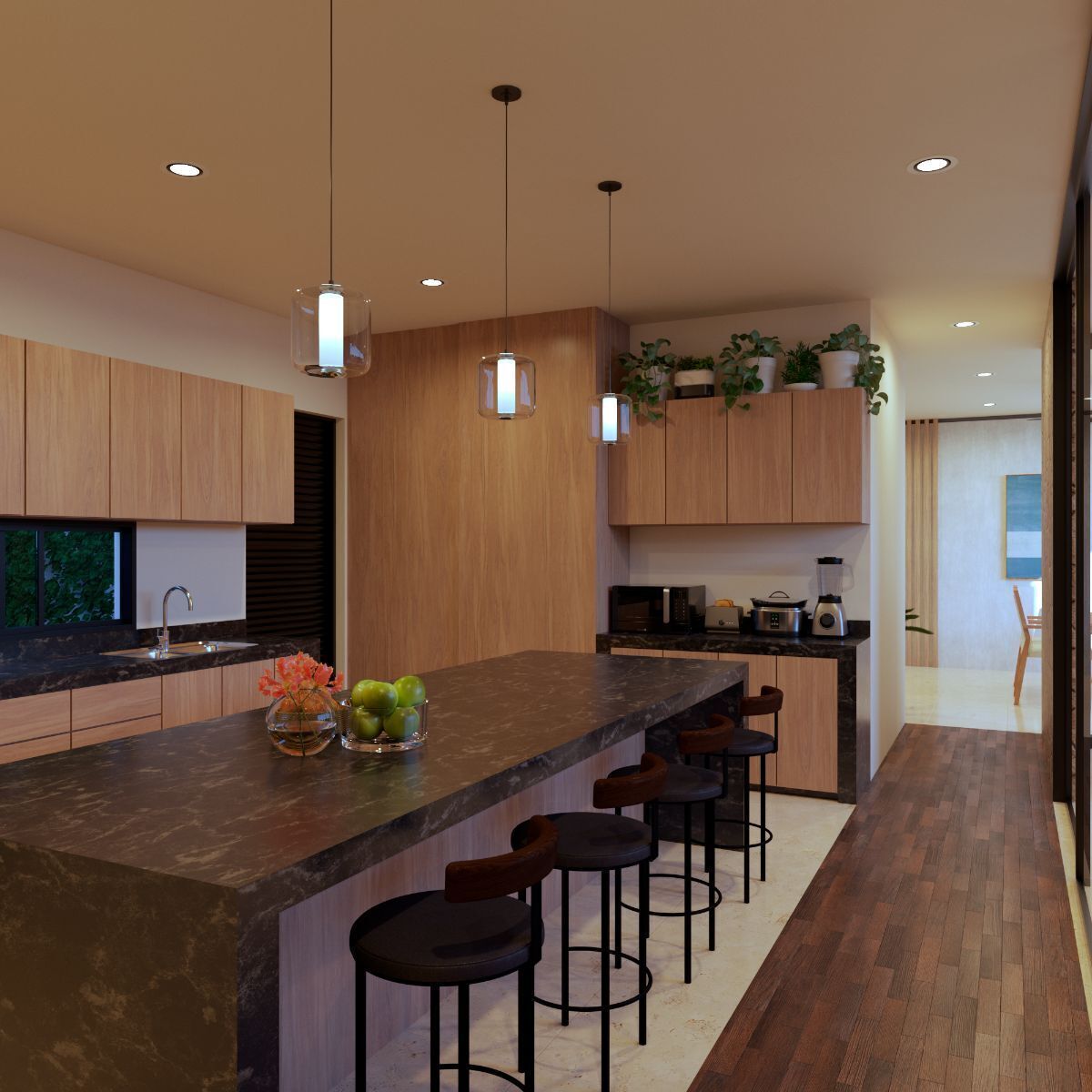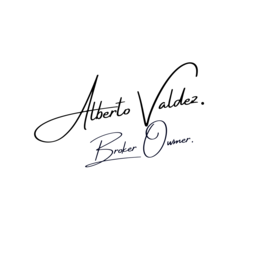





Mediterranean-style Author Residence designed on a 525 m2 Lot, with 4 Bedrooms, Terraces, and Pool.
The residence is located in Residencial El Arca, a very exclusive development of 120 Lots, wide roads, and amenities.
Its excellent location north of Mérida allows accessibility to the ring road being 4 km from hospitals, shopping centers, and schools.
-2 Km from UADY University, MODELO, and Smartium School
-3 Km from Cafés, restaurants, and Gyms
-3 Km from Supermarkets, Gas Stations, and banks
-6 Km from Altabrisa Plaza, Hospitals, and Entertainment
FEATURES OF "RESIDENCE 45":
Land: 525 m2 (15m x 35m)
Construction: 357 m2
GROUND FLOOR
-Covered Garage for 3 Cars
-Lobby / Double Height Vestibule
-Bedroom with Full Bathroom and closet area
-Kitchen with Central Island and view to the terrace / Pool
-Covered terrace with Bar and view to the Pool
-Living / Dining Room with view to the Garden and Pool
-Laundry Room
-Storage Room
UPPER FLOOR
-Family Room with Balcony / Terrace
-Master Bedroom with Terrace, Walk-in Closet, Full Bathroom with double sink and Jacuzzi
-Bedroom (2) with Closet and full bathroom
-Bedroom (3) with Closet and full bathroom
AMENITIES:
-Controlled access with 24/7 security booth
-Hydraulic concrete roads
-Underground services for electricity and communications
-10 different AMENITIES such as Pet Park, Jogging Park, Gym, Paddle and Beach Volleyball Court, Swimming Lane, café, Spinning Club, and Bike Path, green areas, and Future Club House.
-Water supply plant with concession title from Conagua
PAYMENT PLAN:
-30% Down Payment
-20% deferred during construction
-50% final payment upon delivery
DELIVERY DATE:
-6 to 7 Months after Signing of Purchase Promise.Residencia de Autor estilo Mediterráneo diseñada en un Lote de 525 m2, con 4 Recamaras , Terrazas y Alberca.
La residencia se encuentra en Residencial El Arca, un desarrollo muy exclusivo de 120 Lotes , amplias vialidades y amenidades.
Su excelente ubicación al norte de Mérida permite accesibilidad al periférico estando a 4 kms de hospitales, centros comerciales, escuelas.
-2 Km de Universidad UADY, MODELO y Colegio Smartium
-3 Km de Cafeterías, restaurantes y Gimnasios
-3 Km de Supermercados, Gasolineria y bancos
-6 Km de Plaza Altabrisa, Hospitales y Entretenimiento
CARACTERISTICAS DE "RESIDENCIA 45":
Terreno: 525 m2 (15m x 35m)
Construcción: 357 m2
PLANTA BAJA
-Cochera Techada para 3 Autos
-Lobby / Vestibulo de Doble Altura
-Recamara con Baño completo y area de closet
-Cocina con Isla Central y vista a la terraza / Alberca
-Terraza techada con Bar y vista a la Alberca
-Sala / Comedor con vista al Jardin y Alberca
-Cuarto de Lavado
-Bodega
PLANTA ALTA
-Family Room con Balcón / Terraza
-Recamara principal con Terraza, Closet Vestidor, Baño completo con doble lavabo y Jacuzzi
-Recamara (2) con Closet y baño completo
-Recamara (3) con Closet y baño completo
AMENIDADES:
-Acceso controlado con caseta de seguridad 24/7
-Vialidades de concreto hidráulico
-Servicios subterráneos de energía eléctrica y comunicaciones
-10 AMENIDADES diferentes como Pet Park, Jogging Park, Gimnasio, Cancha de Padel y Voley de Playa, Carril de Nado, cafetería, Club de spinning y Ciclovía, áreas verdes y Futura Casa Club.
-Planta de suministro de Agua con titulo de concesión de Conagua
PLAN DE PAGOS:
-30% de Enganche
-20% diferido durante la obra
-50% pago final a la entrega
FECHA DE ENTREGA:
-6 a 7 Meses después de Firma de Promesa de Compraventa.

