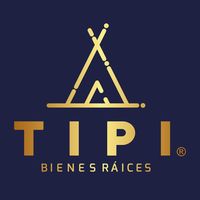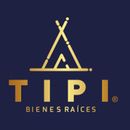





41 apartments distributed in a luxury building of 4 levels in the best location of the city of Mérida, with an architectural design representing the luxury of Miami through its structure and interior design details.
A unique project of its kind where every square meter and distribution are thoughtfully designed to be one of the best cosmopolitan developments in the country and the number one in northern Mérida.
MODEL PH COLLINS
GROUND FLOOR
APARTMENT PH-1
Construction: 87.63 m2
DISTRIBUTION:
-Kitchen with island
-Dining room
-Living room
-Half bathroom
-Service area
-Bedroom with full bathroom and closet
-Terrace
-Pool
-Garden
-Storage room
EQUIPMENT:
-Bathroom countertop with quartz covering
-Kitchen countertop with quartz covering
-Electric ceramic cooktop
-Extractable hood
-Integrated kitchen furniture with independent modules
-Mirrors in bathrooms
-Service closet with folding doors
-Closets in bedrooms
-Architectural lighting design
-Exterior and interior lighting
-Includes pool lighting
-Does not include fans
-LED strip lighting with diffuser for closets
AMENITIES AND BUILDING DISTRIBUTION:
GROUND FLOOR:
-Covered parking
-Security booth
-Reception/administration
-7 apartments
-Stair areas and two elevators
-Storage areas
-Green areas
FIRST LEVEL:
-Lounge
-Lobby
-Cowork / Coffee stop
-Pet park
-Stair areas and 2 elevators
-8 apartments
-Storage rooms
-WC
SECOND LEVEL:
-Conference room
-Fitness center
-12 apartments
-Living room lobby
-Stair areas and 2 elevators
THIRD LEVEL:
-Lobby
-14 two-level apartments
-Stair areas and 2 elevators
FOURTH LEVEL:
-Lobby
-Poker/Cigar lounge
-Infinity pool
-Bar & grill
-Stair areas and elevators
-Storage rooms
-WC
PAYMENT METHOD:
-Bank credit
-Personal resources
Down payment: 30% + 20% Monthly payments without interest + 50% upon delivery
Reservation: $20,000 (refundable for 15 days)
Maintenance: $2,600
1 parking space
DELIVERY AUGUST 2026
Ask about the benefits of making a larger down payment.41 departamentos distribuidos en un edificio luxury de 4 niveles en la mejor ubicación de la ciudad de Mérida, con un diseño arquitectónico representando el lujo de Miami a través de su estructura y detalles de interiorismo.
Un proyecto único en su tipo en donde cada metro cuadrado y distribución son espacios a conciencia para ser uno de los mejores desarrollos cosmopolitas del país y el número uno en el norte de Mérida.
MODELO PH COLLINS
PLANTA BAJA
DEPA PH-1
Construcción: 87.63 m2
DISTRIBUCIÓN:
-Cocina con isla
-Comedor
-Sala
-Medio baño
-Área de servicio
-Recamara con baño completo y closet
-Terraza
-Alberca
-Jardín
- Bodega
EQUIPAMIENTO:
-Meseta de baño con recubrimiento de cuarzo
-Meseta de cocina con recubrimiento de cuarzo
-Parrilla eléctrica de vitrocerámica
-Campana extraíble
-Muebles de cocina integrados por módulos independientes
-Espejos en baños
-Closet de servicio con puertas plegables
-Closets en recamaras
-Diseño de iluminación arquitectónica
-Iluminación exterior e interior
-Incluye iluminación de albercas
-No incluye ventiladores
-Iluminación de tira LED con difusor para closets
AMENIDADES Y DISTRIBUCIÓN DEL EDIFICIO:
PLANTA BAJA:
-Estacionamiento techado
-Caseta de seguridad
-Recepción/administración
-7 departamentos
-Áreas de escaleras y dos elevadores
-Áreas de bodega
-Áreas verdes
PRIMER NIVEL:
-Sala lounge
-Lobby
-Cowork / Coffee stop
-Pet park
-Áreas de escaleras y 2 elevadores
-8 departamentos
-Bodegas
-WC
SEGUNDO NIVEL:
-Conference room
-Fitness center
-12 departamentos
-Vestíbulo de sala de estar
-Áreas de escaleras y 2 elevadores
TERCER NIVEL:
-Lobby
-14 departamentos de 2 niveles
-Áreas de escaleras y 2 elevadores
CUARTO DE NIVEL:
-Lobby
-Poker/Cigar lounge
-Infiniti pool
-Bar & grill
-Áreas de escaleras y elevadores
-Bodegas
-WC
FORMA DE PAGO:
-Crédito bancario
-Recursos propios
Enganche: 30% + 20 % Mensualidades sin intereses + 50% contra entrega
Apartado: $20,000 (devolutivos por 15 días)
Mantenimiento: $2,600
1 cajón de estacionamiento
ENTREGA AGOSTO 2026
Pregunta por los beneficios al pagar un enganche mayor.

