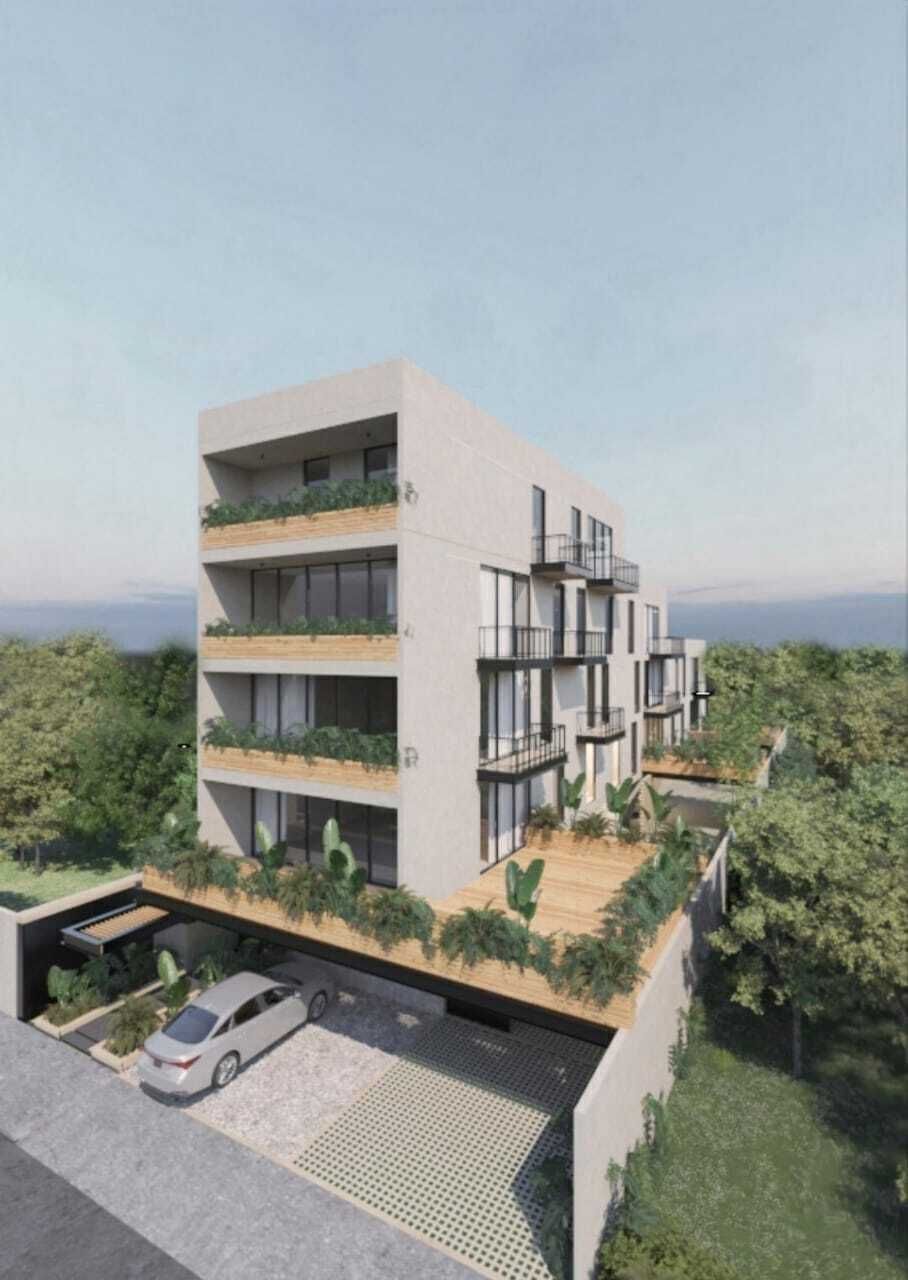




The "KA’AX Department Complex" is a residential development consisting of a total of 9 apartments distributed over four levels, located in the privileged area of Temozón Norte.
This project has been designed to offer comfort, functionality, and elegance to its residents, incorporating modern features and well-distributed spaces.
INFRASTRUCTURE AND AMENITIES:
Garden
Grill and barbecue
Water tank
Electric plant
Solar panels
Pool
Bathrooms
Sunbathing area
Water treatment plant
Covered parking
Security booth
Elevator
Water filter
PENTHOUSE 9
Apartment 9 has a total area of 216.08 m² and is distributed as follows:
-Living room, dining room, and spacious kitchen (39.62 m2), with direct access to terraces.
-Integral kitchen, equipped with sink, electric grill, hood, electric oven (all TEKA brand) and high-end finishes.
-Independent laundry area (2.30 m2) for greater convenience. (DOES NOT INCLUDE WASHER)
-Circulation hallway (5.65 m2).
-Storage closet (1.08 m2), optimizing storage in the apartment.
-Terraces (one of 76.73 m2 and another of 4.56 m2), providing a harmonious transition between the interior and exterior of the apartment.
-T.V. room / Study (13.52 m2).
-Half bathroom (4.28 m2), for guest use. Equipped with high-quality furniture: WC (American Standard or similar in quality/price), sink, and faucet (URREA or similar in quality/price).
-1 full bathroom (5.34 m2) equipped with high-quality furniture: WC (American Standard or similar in quality/price), sink, and faucet (URREA or similar in quality/price).
-1 bedroom with closet (14.38 m2) and terrace (3.03 m2)
-1 master bedroom with walk-in closet (26.20 m2), master bathroom (6.70 m2) equipped with high-quality furniture: WC (American Standard or similar in quality/price), sink, and faucet (URREA or similar in quality/price) and terrace (12.69 m2).
EQUIPMENT AND FINISHES
Air conditioners.
Carpentry closets in the bedrooms.
5 solar panels.
Carpentry doors.
Tempered glass in the bathrooms and enclosures.
Marble floors.
Walls and ceilings with CHUKUM type paste finishes.
White wood type marble floor or similar in 40/free length format tone.
Wood carpentry with walnut type finish.
Granite countertops type Venatto marble in kitchen bars and sinks.
Grill.
Extractor hood.
Oven.
Double sink.
Moen, Bruken, and Teka accessories.
Maintenance fee:
Reservation: $10,000.00
Down payment: 20%
Financing: 20% 18 MSI
Balance upon delivery
Delivery date: December 2026
We have this same model but with a larger terrace on the 1st floor, ask the advisor.
E: APARTMENT 9 - 4TH LEVEL
*Price and availability subject to change without prior notice, updated biweekly*
*Images for illustrative purposes only*
*Only the equipment mentioned in the description is included*
* This is a render that may vary from the actual result.*El "Conjunto departamental KA’AX" es un desarrollo residencial que consta de un total de 9 departamentos distribuidos en cuatro niveles, ubicado en la zona privilegiada de Temozón Norte.
Este proyecto ha sido diseñado para ofrecer comodidad, funcionalidad y elegancia a sus residentes, incorporando características modernas y espacios bien distribuidos.
INFRAESTRUCTURA Y AMENIDADES:
Jardín
Parrilla y asador
Tinaco
Planta eléctrica
Paneles solares
Alberca
Baños
Asoleadero
Planta de tratamiento de aguas
Estacionamiento techado
Caseta de seguridad
Elevador
Filtro de agua
PENTHOUSE 9
El Departamento 9 ene una superficie total de 216.08 m² y está distribuido de la siguiente manera:
-Sala, comedor y cocina amplios (39.62 m2), con acceso directo a terrazas.
-Cocina integral, equipada con tarja, parrilla eléctrica, campana, horno eléctrico (todos marca TEKA) y acabados de alta gama.
-Área de lavado (2.30 m2) independiente, para mayor comodidad. (NO INCLUYE LAVADORA)
-Pasillo de circulación (5.65 m2).
-Closet de blancos (1.08 m2), optimizando el almacenamiento en el departamento.
-Terrazas (una de 76.73 m2 y otra de 4.56 m2), proporcionando una transición armoniosa entre el interior y el exterior del departamento.
-Sala T.V / Estudio (13.52 m2).
-Medio baño (4.28 m2), para uso de las visitas. Equipado con muebles de alta calidad: WC (American Standard o similar en calidad/precio), lavabo y monomando (URREA o similar en calidad/precio).
-1 baño completo (5.34 m2) equipado con muebles de alta calidad: WC (American Standard o similar en calidad/precio), lavabo y monomando (URREA o similar en calidad/precio).
-1 recámara con closet (14.38 m2) y terraza (3.03 m2)
-1 recámara principal con closet vestidor (26.20 m2), baño principal (6.70 m2) equipado con muebles de alta calidad: WC (American Standard o similar en calidad/precio), lavabo y monomando (URREA o similar en calidad/precio) y terraza (12.69 m2).
EQUIPAMIENTO Y ACABADOS
Aires acondicionados.
Closets de carpintería en las recámaras.
5 paneles solares.
Puertas de carpintería.
Cristales templados en los baños y cancelaría.
Pisos de mármol.
Muros y plafones con acabados de pasta tipo CHUKUM.
Piso de marmol tipo white wood o similar en grabado formato 40/largo libre tono.
Carpintería de madera con acabado tipo nogal.
Cubiertas de granito tipo marmol Venatto en barras de cocina y lavabos.
Parrilla.
Campana extractora.
Horno.
Tarja doble.
Accesorios Moen, Bruken y Teka.
Cuota de mantenimiento:
Apartado: $10,000.00
Enganche: 20%
Financiamiento: 20% 18 MSI
Saldo contra entrega
Fecha de entrega: Diciembre 2026
Tenemos este mismo modelo pero con terraza más grande en 1 piso , pregunta al asesor.
E: DEPTO 9 - 4 NIVEL
*Precio y disponibilidad sujetos a cambio sin previo aviso, actualizados quincenalmente*
*Imágenes únicamente para fines ilustrativos
*Solamente se incluye el equipamiento mencionado en la descripción*
* Este es un render que puede variar con respecto al resultado real.*
Temozón Norte, Mérida, Yucatán