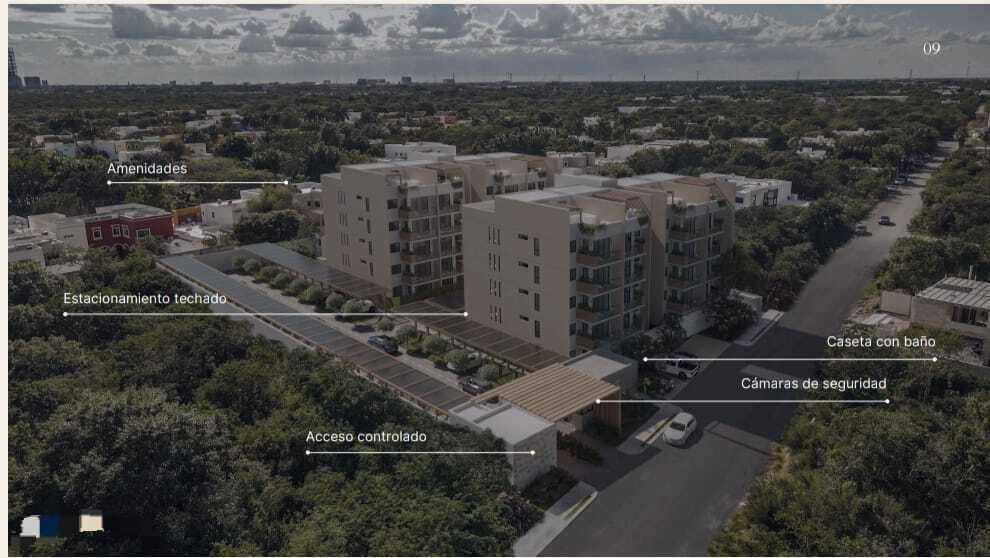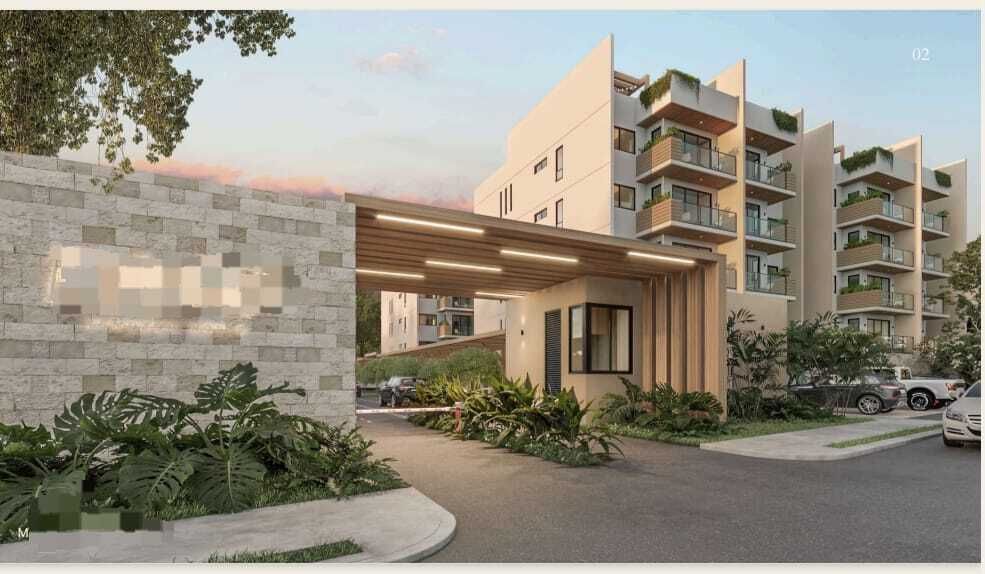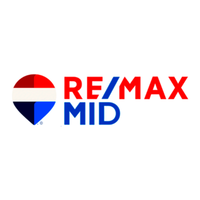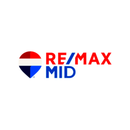





RAG
40 spacious luxury apartments distributed in two towers, each designed to maximize your comfort and privacy, with top-notch amenities.
AMENITIES
F A M I L Y R O O M
S A L O N L O U N G E
G Y M
P O O L
T E R R A C E L O U N G E
P L A Y R O O M
P L A Y A R E A
G R I L L A R E A
INCLUDED EQUIPMENT
Integral kitchen with granite countertop
Two-burner induction grill
Extractor hood
Cabinetry in kitchen and bathroom furniture
Dressed closets and linen closets
LED lighting
Smart lighting
Water with hydropneumatic pressure
Electric heater
Preparation for air conditioning
Tiles format 44.3 x 89.3 cm
Digital lock
Granite bar for grill
Plunge Pool
PRIME APARTMENT
From 110.78 m2 of construction.
24 units
Options for 2 and 1 parking spaces
2 bedrooms
2 bathrooms
Living-dining room
Integral kitchen
Service area
PENT GARDEN APARTMENT
From 110.78 m2 of construction.
8 units
2 parking spaces
2 bedrooms
2 bathrooms
Living-dining room
Integral kitchen
Service area
PENT HOUSE
""GROUND FLOOR
From 134.24 m2 of construction.
8 units
2 parking spaces
2 bedrooms
1 Flex room
3 bathrooms
Living-dining room
Integral kitchen
Service area
Private rooftop
Plunge Pool
Grill bar
""UPPER FLOOR
From 134.24 m2 of construction.
8 units
2 parking spaces
2 bedrooms
1 Flex room
3 bathrooms
Living-dining room, double-height area.
Integral kitchen
Service area
Internal access to the rooftop
Private rooftop
Plunge Pool
Grill bar
RESERVATIONS OF $20,000 FOR PRIME TYPE UNITS & $50,000 FOR PENTGARDEN AND PENHOUSE TYPE UNITS
APPROXIMATE MAINTENANCE FEE OF $3,700 FOR PENTHOUSE TYPE UNITS AND $3,500 FOR PENTGARDEN AND PRIME TYPE UNITS.
BUILDING "B" HAS A DELIVERY DATE FOR MAY 2026.
BUILDING "A" HAS A DELIVERY DATE FOR MAY 2026.
**Price and availability subject to change without prior notice.
**Illustrative images, NOT an identical representation. The final product is subject to change without prior notice. The purpose of the image is to give an idea of the space of the development.
**The images provided are a graphic representation of the spaces, so objects and furniture that are not included in the list price may be visualized.
**The published price is the cash price, consult with an advisor for the price with financing plan.
**The prices published here do not include amounts generated by contracting mortgage loans, nor do they include expenses, rights, and notarial taxes, items that will be determined based on the variable amounts of loan concepts, notarial fees, and applicable tax legislation.RAG
40 amplios departamentos de lujo distribuidos en dos torres, cada uno diseñado para maximizar tu comodidad y privacidad, con amenidades de primer nivel.
AMENIDADES
F A M I L Y R O O M
S A L Ó N L O U N G E
G Y M
A L B E R C A
T E R R A Z A L O U N G E
P L A Y R O O M
Á R E A D E J U E G O S
Á R E A G R I L L
EQUIPAMIENTO INCLUIDO
Cocina integral con cubierta de granito
Parrilla de inducción de dos quemadores
Campana extractora
Carpintería en cocina y muebles de baño
Clósets vestidos y de blancos
Iluminación LED
Iluminación inteligente
Agua con presión hidroneumática
Calentador eléctrico
Preparación para aire acondicionado
Pisos formato 44.3 x 89.3 cm
Cerradura digital
Barra de granito para grill
Plunge Pool
DEPARTAMENTO PRIME
Desde 110.78 m2 de construcción.
24 unidades
Opciones de 2 y 1 estacionamiento
2 recámaras
2 baños
Sala comedor
Cocina integral
Área de servicio
DEPARTAMENTO PENT GARDEN
Desde 110.78 m2 de construcción.
8 unidades
2 estacionamientos
2 recámaras
2 baños
Sala comedor
Cocina integral
Área de servicio
PENT HOUSE
""PLANTA BAJA
Desde 134.24m2 de construcción.
8 unidades
2 estacionamientos
2 recámaras
1 habitación tipo Flex
3 baños
Sala comedor
Cocina integral
Área de servicio
Rooftop privado
Plunge Pool
Barra para Grill
""PLANTA ALTA
Desde 134.24 m2 de construcción.
8 unidades
2 estacionamientos
2 recámaras
1 habitación tipo Flex
3 baños
Sala comedor, área de doble altura.
Cocina integral
Área de servicio
Acceso interno al rooftop
Rooftop privado
Plunge Pool
Barra para Grill
APARTADOS DE $20,000 PARA UNIDADES TIPO PRIME & $50,000 PARA UNIDADES TIPO PENTGARDEN Y PENHOUSE
CUOTA DE MANTENIMIENTO APROXIMADA DE $3,700 PARA UNIDADES TIPO PENTHOUSES Y $3,500 PARA UNIDADES TIPO PENTGARDEN Y PRIME.
EDIFICIO "B" TIENE FECHA DE ENTREGA PARA MAYO DE 2026.
EDIFICIO "A" TIENE FECHA DE ENTREGA PARA MAYO DE 2026.
**Precio y disponibilidad sujetos a cambios sin previo aviso.
**Imágenes de carácter ilustrativo, NO es una representación idéntica. El producto final está sujeto a cambios sin previo aviso. La finalidad de la imagen es dar una idea del espacio del desarrollo.
**Las imágenes proporcionadas son una representación gráfica de los espacios, por lo que pueden visualizarse objetos y muebles que no están incluidos en el precio de lista.
**El precio publicado es el precio de contado, consultar con un asesor el precio con plan de financiamiento
**Los precios aquí publicados no incluyen, cantidades generadas por contratación de créditos hipotecarios, ni tampoco gastos, derechos e impuestos notariales, rubros que se determinarán en función de los montos variables de conceptos de créditos, aranceles notariales y legislación fiscal aplicable.

