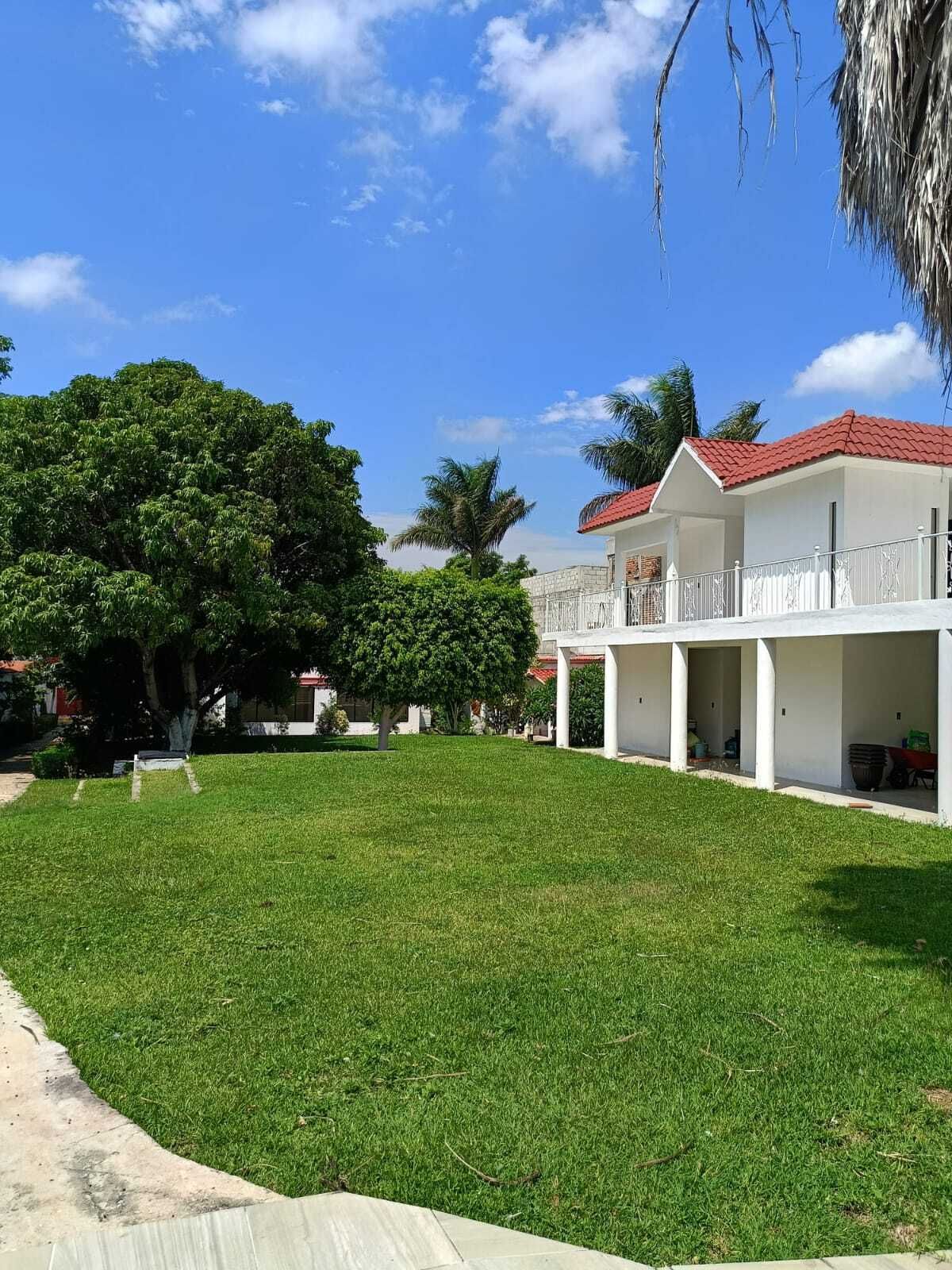




Located in the Plan de Ayala neighborhood, in the northeast of Tuxtla Gutiérrez, this estate represents an excellent investment opportunity for those seeking versatile, functional spaces with great potential, whether for family use, event development, or mixed projects.
Built on a plot of 2,205.66 m², this property combines social areas, residential spaces, and large gardens that invite outdoor enjoyment.
Northeast: 24.21 mts
Southwest: 24.44 mts
Southeast: 89.93 mts
Northwest: 91.42 mts
EVENT HALL 1
-Covered area ideal for celebrations, workshops, or meetings.
-Equipped kitchen with a bar.
-Independent restrooms for ladies and gentlemen.
-Terrace with a view of the garden.
-Direct access to green areas.
EVENT HALL 2
-Complementary space for smaller events or independent activities.
-Additional kitchen.
-Restrooms for men and women.
INDEPENDENT HOUSE
Ideal as a main residence or for hosting accommodations.
-Living and dining room integrated
-Covered terrace in front
-2 bedrooms
-2 full bathrooms
-Covered garage for 2 vehicles
RESIDENTIAL AREA
-Distributed over two levels with excellent ventilation and garden view.
-Ground floor:
-2 bedrooms with full bathroom
Upper floor:
3 bedrooms, each with a private full bathroom
EXTERIOR AREA
-Extensive gardens with trees and mature vegetation
-Ideal for those who wish to live, invest, or start a business without leaving the city.Ubicada en la colonia Plan de Ayala, al norte oriente de Tuxtla Gutiérrez, esta quinta representa una excelente oportunidad de inversión para quienes buscan espacios versátiles, funcionales y con gran potencial, ya sea para uso familiar, desarrollo de eventos o proyectos mixtos.
Construida sobre un terreno de 2,205.66 m², esta propiedad combina áreas sociales, habitacionales y amplios jardines que invitan a disfrutar al aire libre.
Noreste:24.21 mts
Suroeste: 24.44 mts
Sureste: 89.93 mts
Noroeste: 91.42 mts
SALÓN DE EVENTOS 1
-Área techada ideal para celebraciones, talleres o reuniones.
-Cocina equipada con barra.
-Baños independientes para damas y caballeros.
-Terraza con vista al jardín.
-Acceso directo a zonas verdes.
SALÓN DE EVENTOS 2
-Espacio complementario para eventos más pequeños o actividades independientes.
-Cocina adicional.
-Baños para hombres y mujeres.
CASA INDEPENDIENTE
Ideal como residencia principal o para alojamiento de anfitriones.
-Sala y comedor integrados
-Terraza techada al frente
-2 recámaras
-2 baños completos
-Cochera techada para 2 vehículos
ÁREA HABITACIONAL
-Distribuida en dos niveles con excelente ventilación y vista al jardín.
-Planta baja:
-2 recámaras con baño completo
Planta alta:
3 recámaras, cada una con baño completo privado
ÁREA EXTERIOR
-Jardines amplios con árboles y vegetación madura
-Ideal para quienes desean vivir, invertir o emprender sin salir de la ciudad.