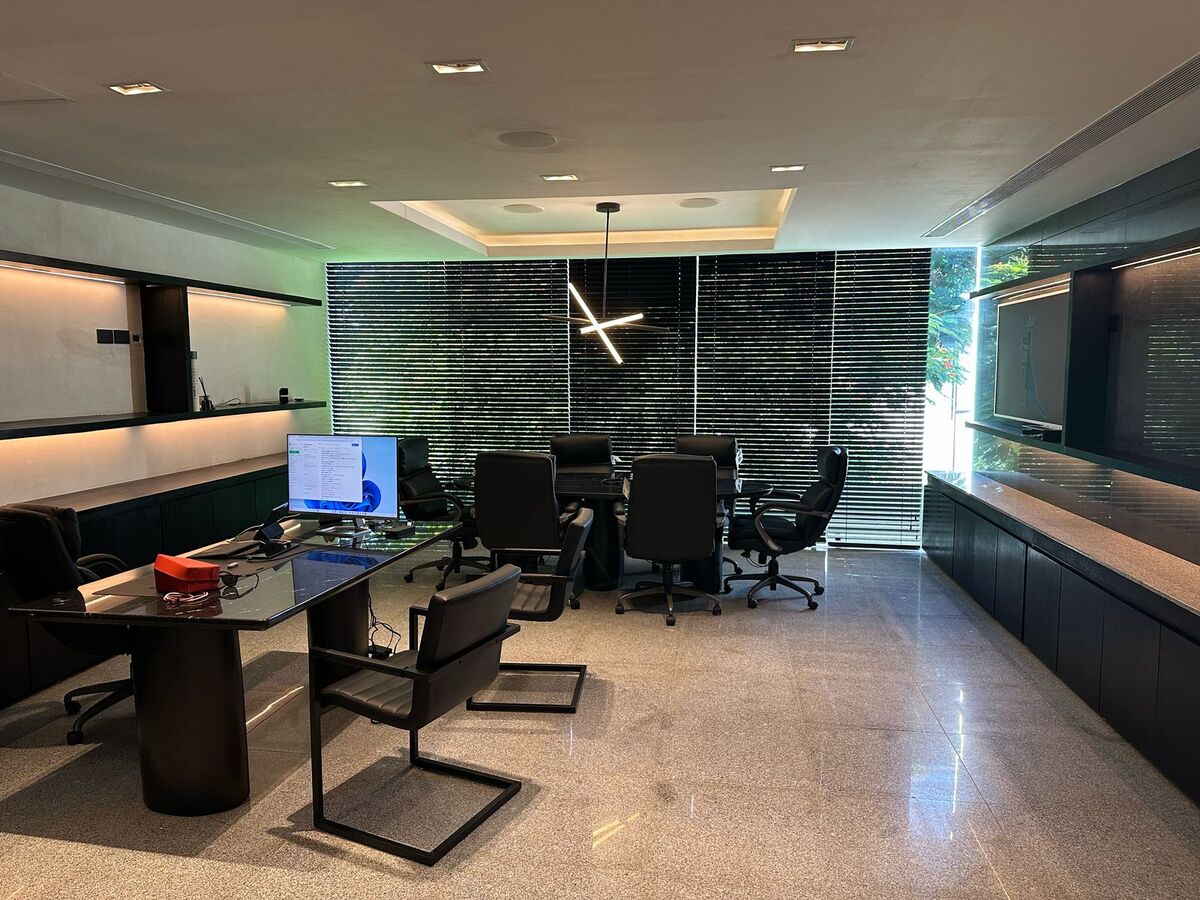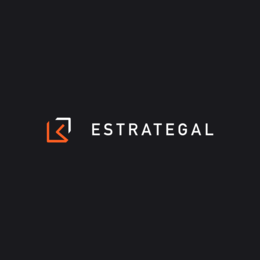





SMART OFFICE IN SODZIL NORTE
Land area: 273 m2
Total built area (roofed): 334.45 m2
Levels: 3 (Ground floor, upper floor, and rooftop)
Age: New (ready to use)
Ground Floor – 200.57 m2
- Reception
- Main conference room
- Private office
Architectural Distribution
- Collaborative work area that can also function as a large conference room
- Bathroom
- Rear garden with Bluetooth irrigation system and food area with sink
- Warehouse with double height, easily adaptable to a large work area simply by climatizing the space
Upper Floor – 64.87 m2
- Main private office with full bathroom, with enough space to be modulated as two independent private offices
- Open work area
- Secondary conference room - Common area
- 1 bathroom
Rooftop – 69.00 m2 (roofed)
- Social terrace equipped on the rooftop, adaptable as an open office, conference room, or multifunctional area
- Kitchenette/bar
- Bathroom
- Electric curtains
- Semi-covered space for events
- Smart building: Voice control via Alexa - Lighting: Bticino Smart switches via Wi-Fi
- Ambient audio: Integrated SONOS system
- Air conditioning:
Equipment and Technology
• Fan and Coil in main office and rooftop
• Minisplit in reception, management, and work area
- Tempered glass: 10 and 12 mm throughout the property
- Coatings: Walls with Kimicolor white finish
- Smart access: Card, code, and facial recognition
- Irrigation system: Automated via Bluetooth for planters
- Installations for voice and data (fiber optic available)
Infrastructure and Services
- Smart electrical system
- Outdoor parking with option to use indoor parking
- Outdoor areas: terraces and front parking
- Furniture is not included in the sale price; it is quoted separately.
- Ready for deed and operation.OFICINA INTELIGENTE EN SODZIL NORTE
Superficie del terreno: 273 m2
Superficie construida total (techada): 334.45 m2
Niveles: 3 (Planta baja, planta alta y rooftop)
Antigüedad: Nuevas (para estrenar)
Planta Baja – 200.57 m2
- Recepción
- Sala de juntas principal
- Oficina privada
Distribución Arquitectónica
- Área de trabajo colaborativa que también puede funcionar como una gran sala de juntas
- baño
- Jardín posterior con sistema de riego Bluetooth y area de comida con tarja
- Bodega con doble altura, fácilmente adaptable a una gran área de trabajo simplemente climatizando el espacio
Planta Alta – 64.87 m2
- Oficina principal privada con baño completo, con espacio suficiente para ser modulada como dos oficinas privadas independientes
- Área de trabajo abierta
- Sala de juntas secundaria - Área común
- 1 baño
Rooftop – 69.00 m2 (techados)
- Terraza social equipada en rooftop, adaptable como oficina abierta, sala de juntas o área multifuncional
- Cocineta/bar
- Baño
- Cortinas eléctricas
- Espacio semicubierto para eventos
- Edificio inteligente: Control por voz mediante Alexa - Iluminación: Apagadores Bticino Smart vía Wi-Fi
- Audio ambiental: Sistema SONOS integrado
- Aire acondicionado:
Equipamiento y Tecnología
• Fan and Coil en oficina principal y rooftop
• Minisplit en recepción, gerencia y área de trabajo
- Cristales templados: de 10 y 12 mm en toda la propiedad
- Recubrimientos: Muros con acabado Kimicolor blanco
- Accesos inteligentes: Tarjeta, código y reconocimiento facial
- Sistema de riego: Automatizado vía Bluetooth para jardineras
- Instalaciones para voz y datos (fibra óptica disponible)
Infraestructura y Servicios
- Sistema eléctrico inteligente
- Estacionamiento exterior con opcion a ocupar estacionamiento interior
- Áreas al aire libre: terrazas y estacionamiento frontal
- El mobiliario no está incluido en el precio de venta; se cotiza por separado.
- Listo para escriturar y operar.

