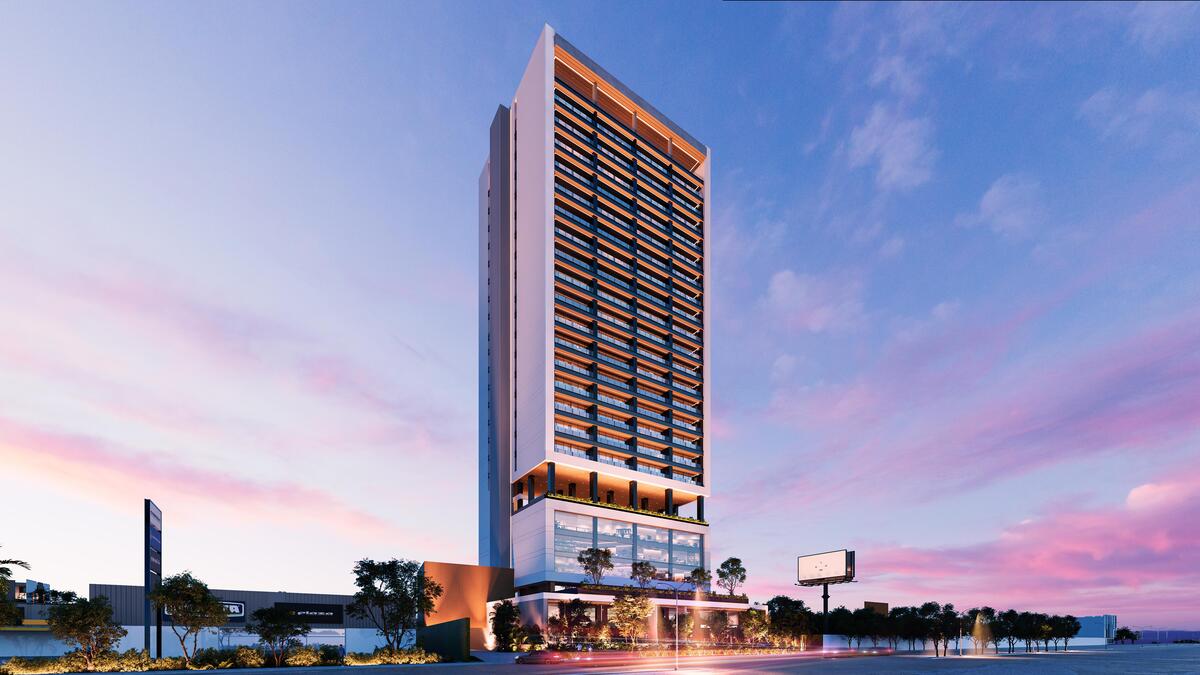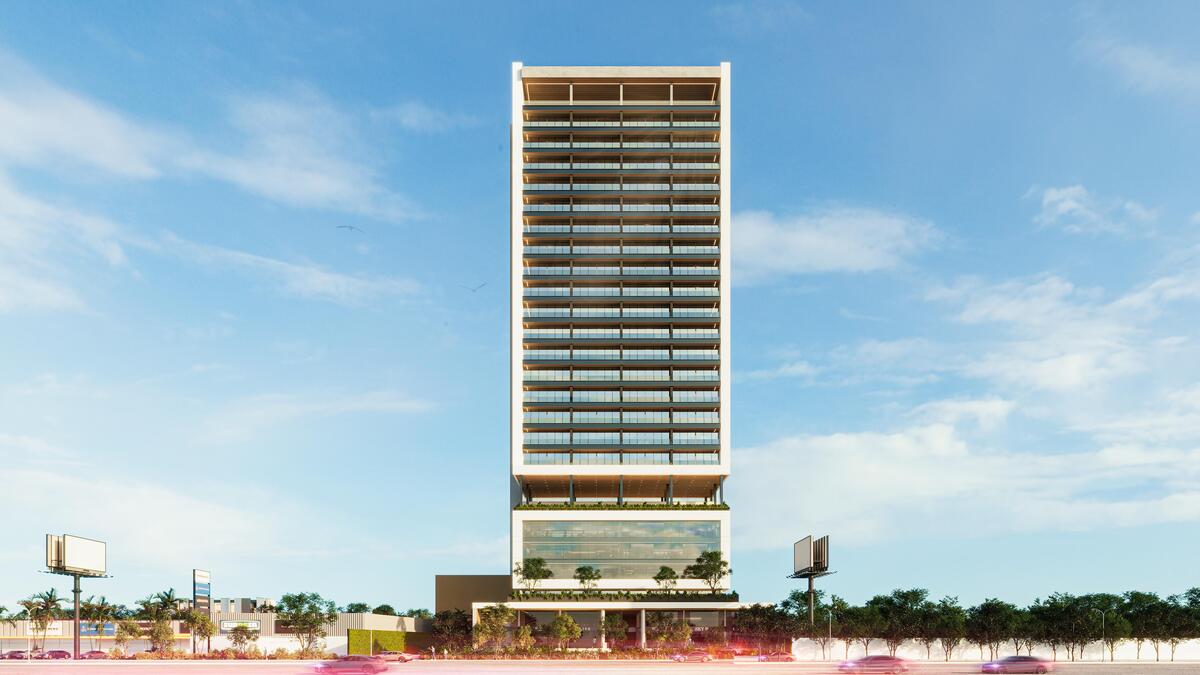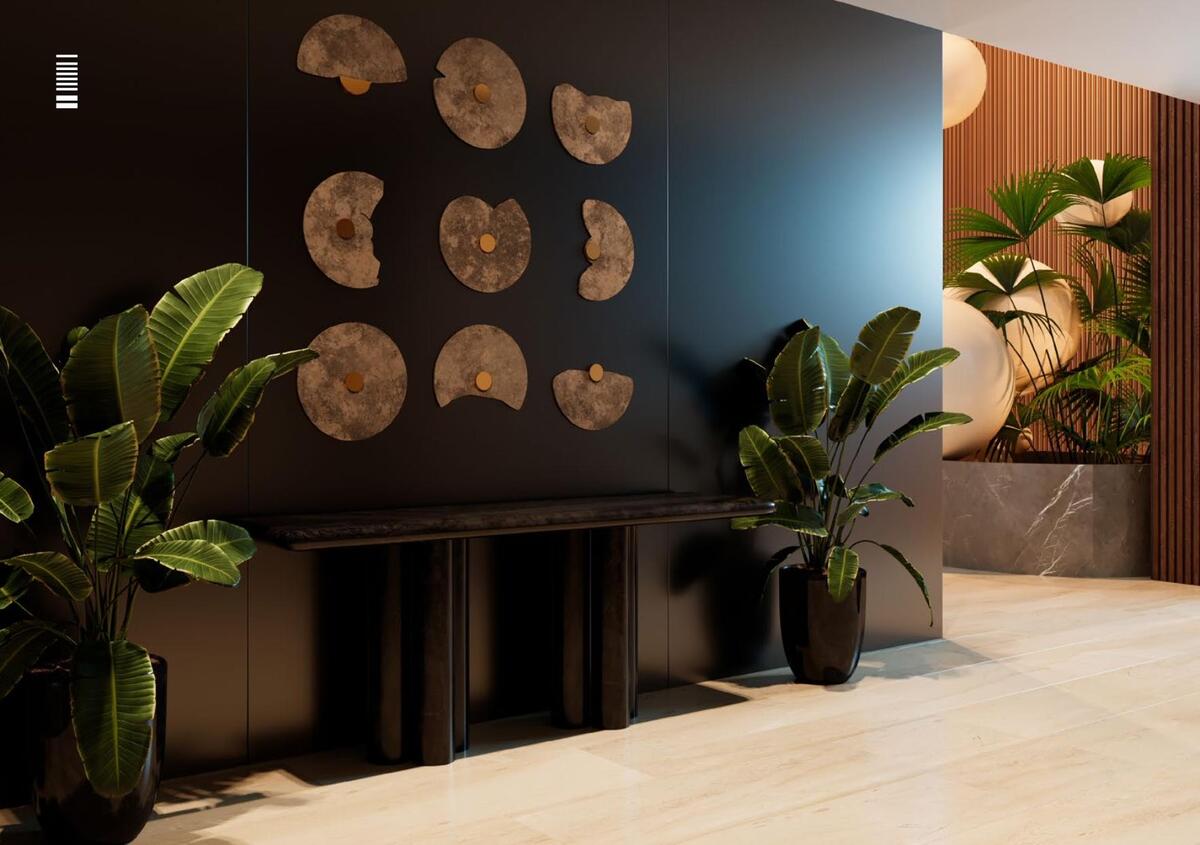




The flagship tower is a world in itself, as it has 120 independent residences starting from the 9th floor, it also has a square right at the bottom and offices, but right at its doors, it has the best that northern Mérida has to offer, located in one of the most privileged urban areas of Mérida, at the confluence of the northern bypass and Av. Andres Garcia Lavin.
DELIVERY DATE: SUMMER 2027
MAINTENANCE FEE: $3,432 (APPROX. 44.00 PER MT)
OFFICE QUOTED FROM THE PUBLICATION:
-LEVEL 4, IF-4-3
- Construction: 53.00 m2
- 2 Parking spaces: 25.00 m2
- Front: 4.15 mt.
- Depth: 12.84 mt.
- Total MT: 78.00 m2
Enclosures and finishes:
- Each of the offices will be divided by painted and finished Tablaroca partition walls.
- Levels 4-5 will have floors.
- Levels 4-5 will have windows in the front of the common hallways and access doors.
- Level 6 (free floors) will be delivered in gray work. Facade windows are contemplated.
- Delivered without furniture or equipment.
- Core of installations
The offices will have a core of installations designed with the necessary ducts and trays, ensuring the safety, installation, control, and maintenance of the different specialties:
- Hydraulic and sanitary pipes are delivered at the office level.
- The pipes for the electrical installation conduits are delivered at the office level.
- Mesh-type trays for voice and data systems are delivered.
- Spaces are delivered with the necessary dimensions for air conditioning equipment.
AMENITIES:
- Motor lobby
- Reception
- Concierge
- Meeting rooms
- Coworking
- Cinema room
- Kids club
- Junior club
- Pet friendly
- Terrace
- Sunbathing area
- Semi-Olympic pool
- Jacuzzi
- Spa
- Gym
SALES POLICIES:
- Reservation: $10,000
FINANCING SCHEMES:
SCHEME 1
15% down payment + 15% monthly payments, 70% delivery
SCHEME 2
30% down payment + 20% monthly payments + 50% delivery (5% DISCOUNT)
SCHEME 3
50% down payment + 50% delivery (7.5% DISCOUNT)
SCHEME 4 (CASH)
95% DOWN PAYMENT + 5% DELIVERY (10% DISCOUNT)
NOTICE
- Prices and availability are subject to change without prior notice.
- The images and perspectives are for illustrative purposes only.
- Does not include furniture, decorative items, or equipment not described in the property sheet.
- The price does not include notarial fees, appraisals, acquisition taxes, or bank commissions.
- The information, including the delivery date and other additional details, is subject to change without prior notice.Torre insignia es todo un mundo en si misma, ya que cuenta con 120 residencias independientes a partir del piso 9, cuenta además con una plaza justo en la parte abajo y oficinas, pero justo a sus puertas tiene a su alcance lo mejor que el norte de Mérida tiene para ofrecer, se ubica en una de las zonas urbanas más privilegiadas de Mérida, en la confluencia de periférico norte y av. Andres Garcia Lavin.
FECHA DE ENTREGA: VERANO 2027
CUOTA DE MANTENIMIENTO: $3,432 (APROX. 44.00 EL MT)
OFICINA COTIZADA DE LA PUBLICACIÓN:
-NIVEL 4,IF-4-3
- Construcción: 53.00 m2
- 2 Cajones de estacionamiento: 25.00 m2
- Frente: 4.15 mt.
- Fondo: 12.84 mt.
- MT. Totales: 78.00 m2
Cerramientos y acabados:
-Cada una de las oficinas será dividida por muros de colindancia de Tablaroca pintados y terminados.
-Los niveles 4-5 contarán con pisos.
-Los niveles 4-5 tendrán cancelería en el frente de los pasillos comunes y puertas de acceso.
-El nivel 6 (plantas libres) se entregará en obra gris. Se contemplan cancelerías de fachadas.
-Se entrega sin mobiliario ni equipamiento.
-Núcleo de instalaciones
Las oficinas contarán con un núcleo de instalaciones diseñadas con ductos y charolas necesarias, garantizando la
seguridad, instalación, control y mantenimiento de las distintas especialidades:
-Tuberías hidráulicas y sanitarias se entregan a pie de oficina.
-Se entregan las tuberías para las canalizaciones de las instalaciones eléctricas a pie de oficina.
-Se entregan las charolas tipo malla para los sistemas de voz y datos.
-Se entregan los espacios con las dimensiones necesarias para los equipos de aire acondicionado.
AMENIDADES:
-Motorlobby
-Recepción
-Concierge
-Salas de juntas
-Coworking
-Sala de cine
-Kids club
-Junior club
-Pet friendly
-Terraza
-Asoleadero
-Alberca semi olímpica
-Jacuzzi
-Spa
-Gimnasio
POLITICAS DE VENTA:
-Apartado: $10,000
ESQUEMAS DE FINANCIAMIENTO:
ESQUEMA 1
15% de enganche + 15% de mensualidades, 70% entrega
ESQUEMA 2
30% de enganche + 20% de mensualidades+50% entrega (5% DESCUENTO)
ESQUEMA 3
50% de enganche + 50% entrega (7.5% DESCUENTO)
ESQUEMA 4 (CONTADO)
95% ENGANCHE + 5% ENTREGA (10% DESCUENTO)
AVISO
-Precios y disponibilidad sujetos a cambio sin previo aviso.
-Las imágenes y perspectivas son únicamente ilustrativas.
-No incluye muebles, artículos decorativos ni equipamiento no descrito en la ficha del inmueble.
-El precio no incluye gastos notariales, avalúo, impuestos de adquisición, ni comisiones bancarias.
-La información, incluyendo la fecha de entrega y otros detalles adicionales, está sujeta a cambios sin previo aviso.