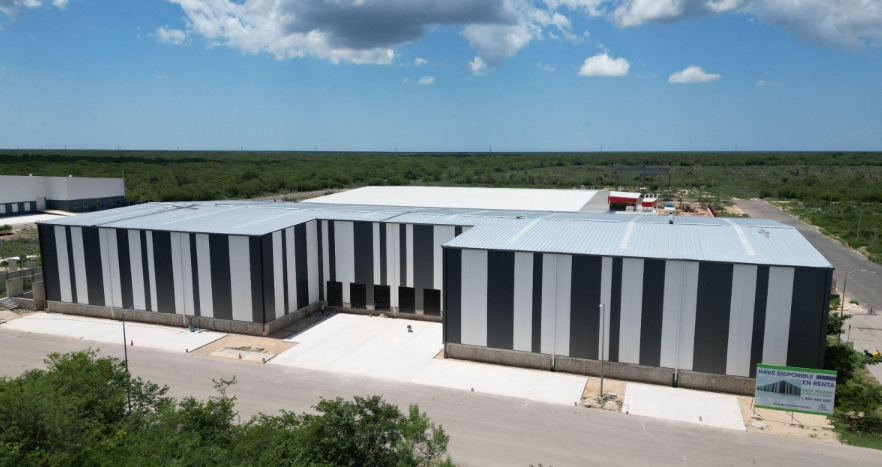




The warehouse is located within the Central Business Park Mérida industrial park to the northwest of the city, 11 minutes from the Mérida ring road, and 20 minutes from the international airport.
(Industrial corridor Mérida - Tetiz km 11, is the corridor where Cervecería Modelo, Keken, among others, is located). Nearby is the residential development Ciudad Caucel of popular housing with high residential density, as well as the town of Hunucmá with 30,000 inhabitants.
Within the industrial park is the Uchiyama Plant, a Japanese auto parts industry company. CEDIS of La Costeña. Kaeser compressors, CEDIS of Refacciones Acquaroni, and under construction SIGMA foods.
The warehouse has a surface area of 4,000m2 covered on a 5,000m2 plot.
It is possible to subdivide.
It has:
Dock system with doors and ramp
Main structure: structural steel A 36/50.
Secondary structure: Galvanized monten purlin.
Roof: Zintroalum Ternium KR18 gauge 24 with 2 inches thick reinforced vinyl insulation (fiberglass). Dome skylights 5%.
Interior floors: reinforced hydraulic concrete 15 cm thick 5 ton/m2
Interior lighting of the warehouse and offices.
MAXIMUM HEIGHT: 12.30 meters
MINIMUM HEIGHT: 10.30 meters
Clear span: 12.50 meters x 19 meters.
Docks with doors 8' x 10 and leveling ramp.
Access ramp with 5m height
Energy: medium voltage
Potable water network supplied by the park.
Stormwater and sanitary drainage.
Fiber optic internet with Telmex available.
Offices of 300m2 with worker bathrooms and dining room (space subject to client requirements).
Beneficial occupancy: IMMEDIATE
Substantial delivery: 30 days after the beneficial (from contract signing).
Park infrastructure:
Paved roads with minimum widths of 14 meters.
Access control booth with 24/7 surveillance.
Road lighting with LED fixtures.
Services of electricity, potable water, and internet.
Outdoor parking for trucks.
Indoor parking for cars.
Gardens in common areas.
Fire hydrant system for fire safety.
Rental price: $5.5 usd x m2 plus VAT. (dollar at the exchange rate on the day the contract is signed).
Rental conditions:
Minimum contract period of 3 years
2 months deposit as guarantee
1 month rent in advance
Surety contract.
8% triple net plus VAT. This percentage includes:
- Park maintenance fee.
- Property insurance and tax.
- Maintenance of the warehouse.
Provide key to your advisor INR654296-149La nave se localiza dentro del parque industrial Central Business Park Mérida al norponiente de la ciudad, a 11 minutos del periférico de Mérida, y a 20 minutos del aeropuerto internacional.
(Corredor industrial Mérida - Tetiz km 11, es el corredor donde está Cervecería Modelo, Keken, entre otros). Cercano está el desarrollo habitacional Ciudad Caucel de vivienda popular con alta densidad habitacional, así como el poblado Hunucmá con 30 mil habitantes.
Dentro del parque industrial se encuentra la Planta Uchiyama, empresa japonesa de industria autopartes. CEDIS de La Costeña. Kaeser compresores, CEDIS de Refacciones Acquaroni, y en construcción SIGMA alimentos.
La nave cuenta con una superficie de 4,000m2 techados en un terreno de 5,000m2.
Es posible subdividir.
Cuenta con:
Sistema de andenes con puertas y rampa
Estructura principal: acero estructural A 36/50.
Estructura secundaria: Polin monten galvanizado.
Cubierta: Zintroalum Ternium KR18 calibre 24 con aislante vinir reforzado 2 pulgadas de espesor (fibra de vidrio). Traga luces tipo domo 5%.
Pisos interiores: concreto hidráulico reforzado con acero 15 cm de espesor 5 ton/m2
iluminación interior de nave y oficinas.
ALTURA MÁXIMA: 12.30 metros
ALTURA MÍNIMA: 10.30 metros
Claro libre: 12.50 metros x 19 metros.
Andenes con puertas 8' x 10 y rampa niveladora.
Rampa de acceso con 5m de altura
Energía: media tensión
Red de agua potable suministrada por el parque.
Drenaje pluvial y sanitario.
Internet de fibra óptica con Telmex disponible.
Oficinas de 300m2 con baños de trabajadores y comedor (espacio sujeto a requerimento de cliente).
Ocupación benéfica: INMEDIATA
Entrega sustancial: 30 días después de la benéfica (de firma de contrato).
Infraestructura del parque:
Vialidades pavimentadas con anchos mínimos de 14 metros.
Caseta de control de acceso con vigilancia 24/7.
Alumbrado de vialidades con luminarias LED.
Servicios de energía eléctrica, agua potable e internet.
Estacionamiento exterior para camiones.
Estacionamiento interior para autos.
Jardines en áreas comúnes.
Sistema de hidrantes para seguridad contra incendio.
Precio de renta: $5.5 usd x m2 más IVA. (dólar al tipo del cambio del día que se firme contrato).
Condiciones de renta:
Período contrato mínimo de 3 años
2 meses de depósito en garantía
1 mes renta anticipada
Contrato de Fianza.
8% de triple net más IVA. Este porcentaje incluye:
- Cuota mantenimiento parque.
- seguro e impuesto de la propiedad.
- mantenimiento de la nave.
Proporcione clave a su asesor INR654296-149