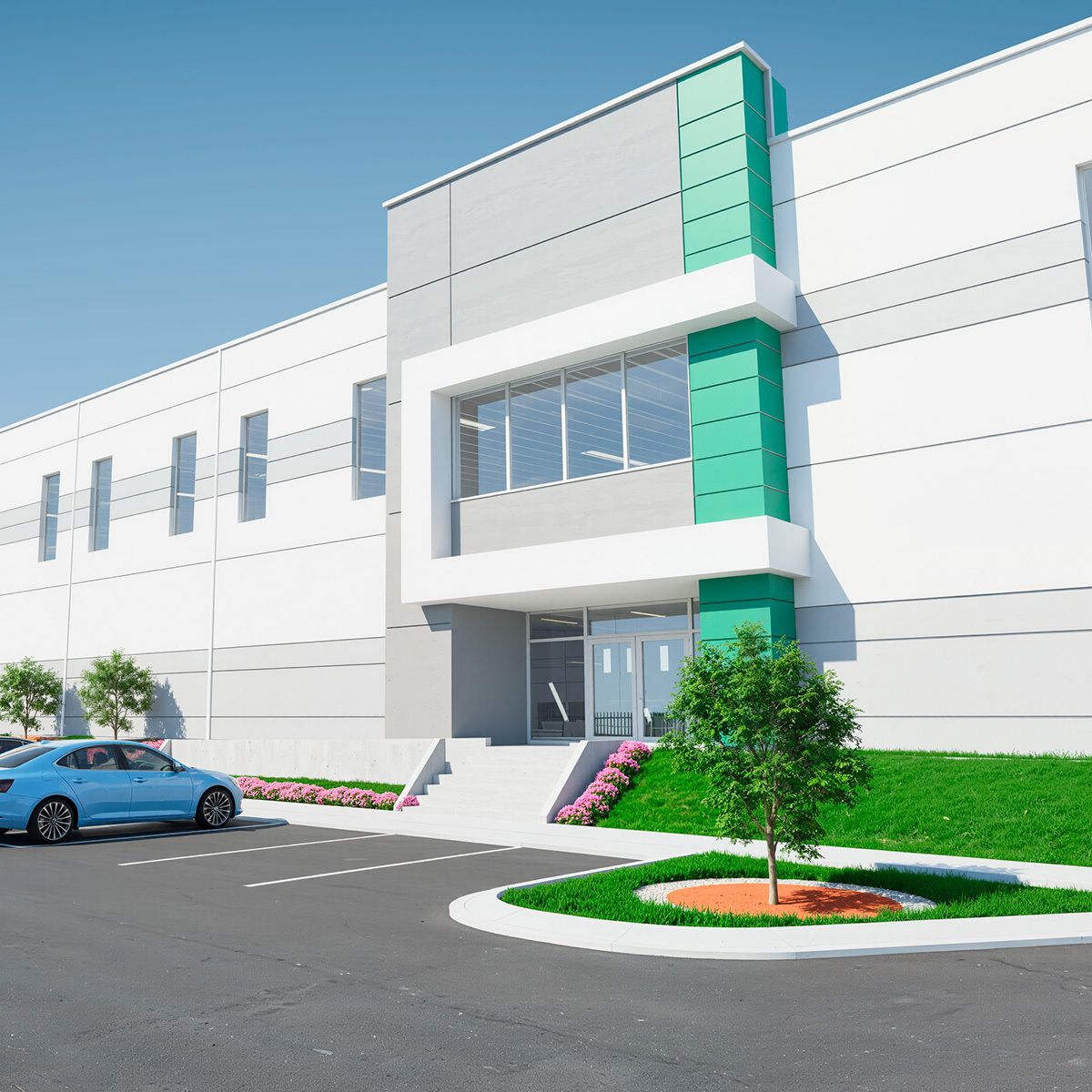



INDUSTRIAL WAREHOUSE FOR RENT NEAR AIRPORT, EL MARQUES, QUERETARO
Discover our newest building. This impressive industrial building has a construction area of 16,354 m² (176,037 square feet), with a bay space of 22.52 m x 15.24 m (73' – 11" x 50') and a clear height of 9.14 m (30'). Additionally, it offers ample parking with 137 spaces, providing all the comfort your project needs. With the right infrastructure and energy to boost your operation, our building is the perfect option to establish your company in a strategic location.
Contact us for more information and secure your place in this exceptional industrial development.
Land area | land: 33,139 m2|356,705 ft2
Building area| construction: 16,354 m2| 176,037 ft2
Clear height| Clear height: 9.14 m| 30"
Bay size area| Distance between bays:
22.52 m x 15.24m
73'- 11" x 50'
Loading docks and ramps| Docks and ramps: 6 + 6 docks + 1 concrete ramp
Parking Lots| Parking spaces: 137
Structure|Structure: Steel rigid frame
Roof| Roof: Standing seam
Walls|Walls: Pre-cast concrete| Prefabricated concrete
Floor thickness| Floor: 15cm| 6"
Guardhouse| Guardhouse: 9.90 m2 | 106.56 ft2
Substation (KVA's): According to the client's needs.
Fire system: According to the client's needs.
Ventilation system: According to the client's needs
STARTING PRICE FROM $ 6.95 USD per m2 plus VAT.
plus maintenance
Available in Q3 2025
Prices, features, and photographs should be considered merely informative and subject to change without prior notice. For a more accurate and updated quote, please contact us, one of our specialized advisors will be happy to assist you.NAVE INDUSTRIAL EN RENTA ZONA AEROPUERTO, EL MARQUES, QUERETARO
Conoce nuestro más nuevo edificio. Este impresionante edificio industrial cuenta con un área de construcción de 16,354 m² (176,037 pies cuadrados), con espacio entre bahía de 22.52 m x 15.24 m (73’ – 11” x 50’) y una altura libre de 9.14 m (30’). Además, ofrece un amplio estacionamiento con 137 espacios, proporcionando toda la comodidad que tu proyecto necesita. Con la infraestructura y energía adecuadas para impulsar tu operación, nuestro edificio es la opción perfecta para establecer tu empresa en una ubicación estratégica.
Contáctanos para más información y asegura tu lugar en este excepcional desarrollo industrial.
Land area | terreno: 33,139 m2|356,705 ft2
Building area| construcción: 16,354 m2| 176,037 ft2
Clear height| Altura libre: 9.14 m| 30"
Bay size area| Distancia entre bahías:
22.52 m x 15.24m
73´- 11" x 50´
Loading docks and ramps| Andes y rampas: 6 + 6 docks +1 concrete ramps
Parking Lots| Cajones de estacionamiento: 137
Structure|Estructura: Steel rigid frame
Roof| Techo. Standing seam
Walls|Paredes: Pre-cast concrete| Concreto prefabricado
Floor thickness| Piso : 15cm| 6"
Guardhouse| Caseta de vigilancia: 9.90 m2 | 106.56 ft2
Substation (KVA´s): According to the client´s needs.
Fire system: According to the client´s needs.
Ventilation system : According to the client´s needs
PRECIO DE SALIDA DESDE $ 6.95 USD por m2 más IVA.
más mantenimiento
Disponible en 3Q 2025
Precios, características y fotografías deben ser consideradas meramente informativas y sujetas a cambio sin previo aviso. Para una cotización más precisa y actualizada, por favor contáctenos, uno de nuestros asesores especializados le atenderá con todo gusto.
