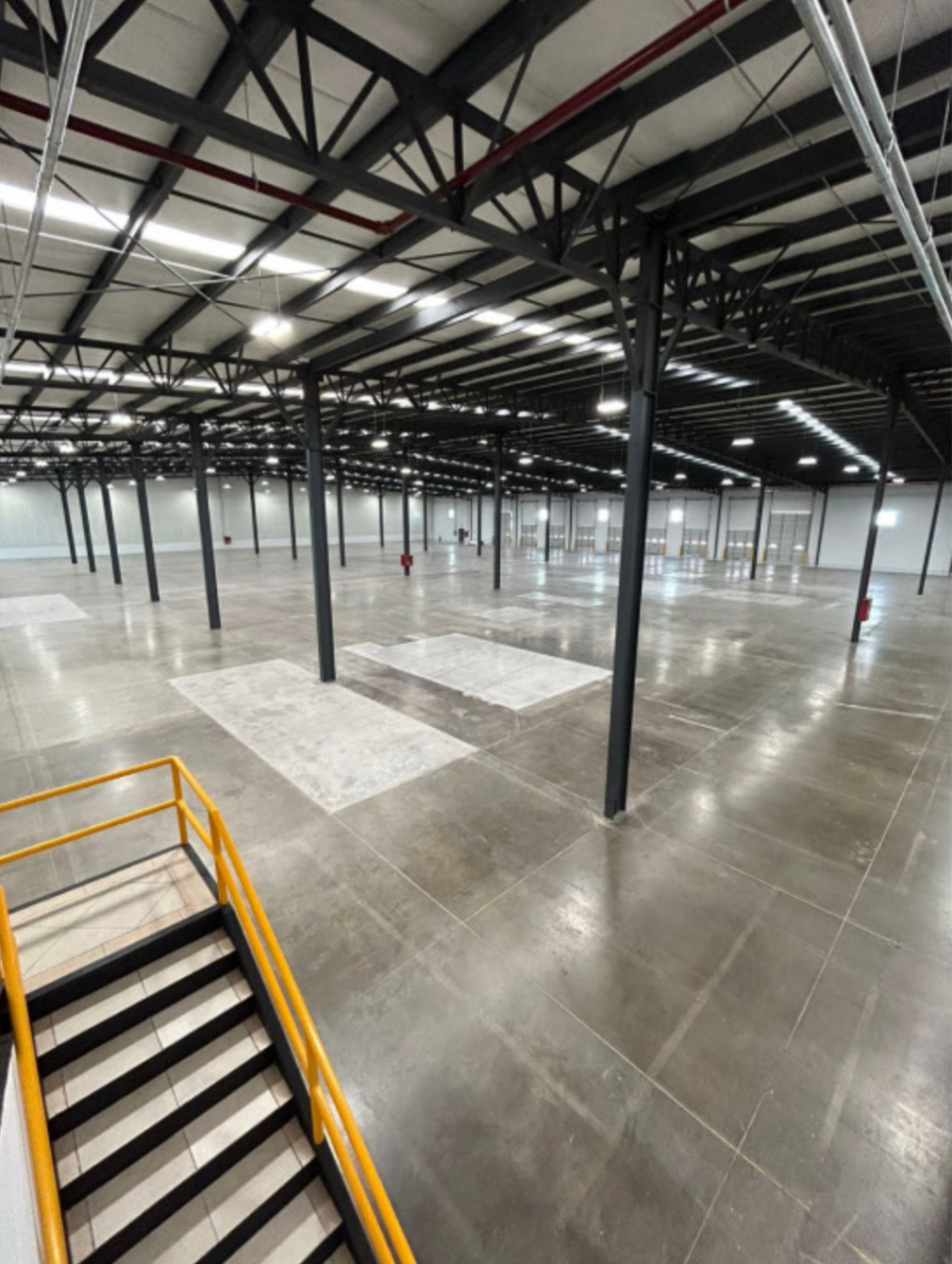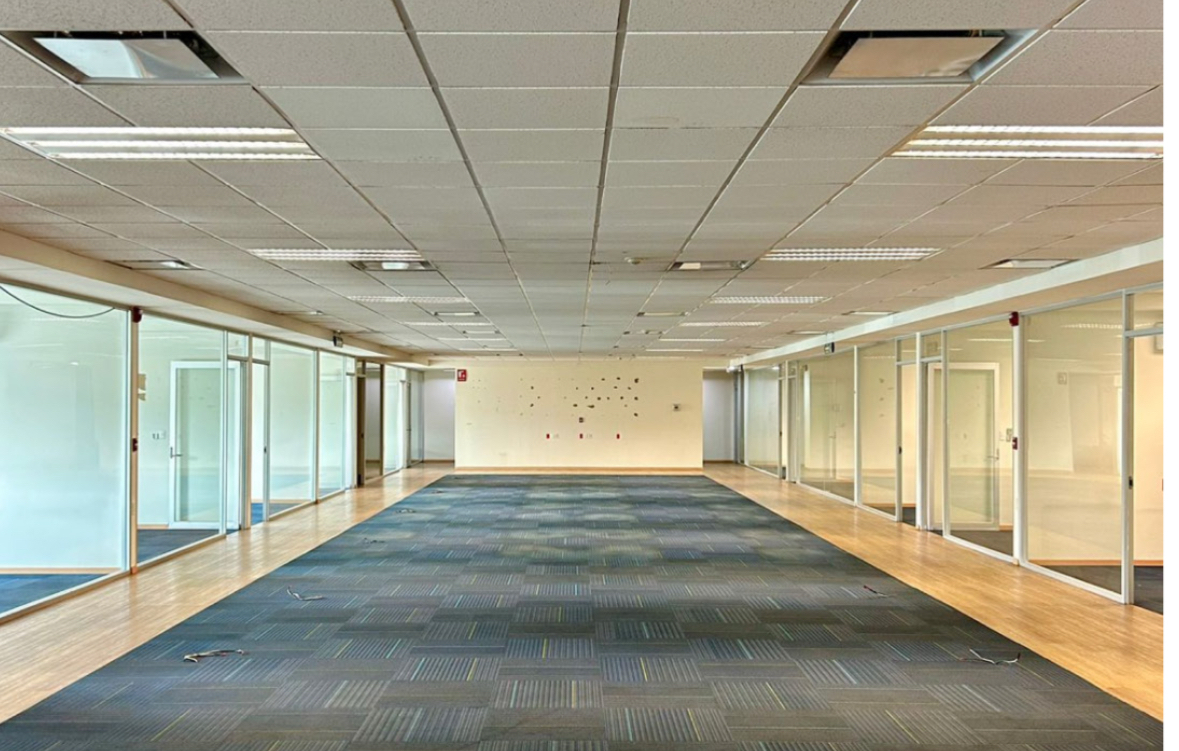





TOTAL AREA: 6,632 m2 (71,381 sq.ft.)
AREA PRODUCTION: 4,781m2 (51,466 sq.ft.)
AREA OFFICE: 1,850 m2 (19,919 sq.ft.)
- Office First Floor: 978 m2 / 10,533.58 sq.ft.
- Floor slab thickness: 5 in Load capacity 8 ton / m2
- Office Second Floor: 872 mz / 9,386 sq.ft.
- Loading docks: 7(2.7 mx3m) / (9ft x 10 ft)
- Production restrooms: Men & Women for 110 people
- Ramps: 2(3.6 mx mx m) / (12ft x 16 ft)
- Bay spacing: 18 m x 10 m / 59 ft x 33 ft
- Lighting: LED Light
- Clear height: 6.7 m / 22 ft
- Electrical substation: 500 KVA
- Max height: 8.2 m / 27 ft
- Fire prevention system: Hoses & cabinets including both ionization and beam smoke detectors
- Construction type: 7 Inch concrete tilt up
- Roof: KR-18 Standing seam metal
- Parking spaces: 60
- Roof & walls insulation: R-11 Fiberglass
- Divisible modules N/A
- Loading dock equipment: Bollards, dock seals, insulated door and Levelers capacity
35,000 lbs
- Skylight: 4% on roof and lateral windows for natural light
Park Features
• Electrical Vehicle Charging Stations
• Automatic Levelers in loading docks
• Bicycle Parking Stations
• IPass (fast lane control access)
• Private Transport parking stalls
• Half football court and rest areas for
employees
• Water Treatment Plant
