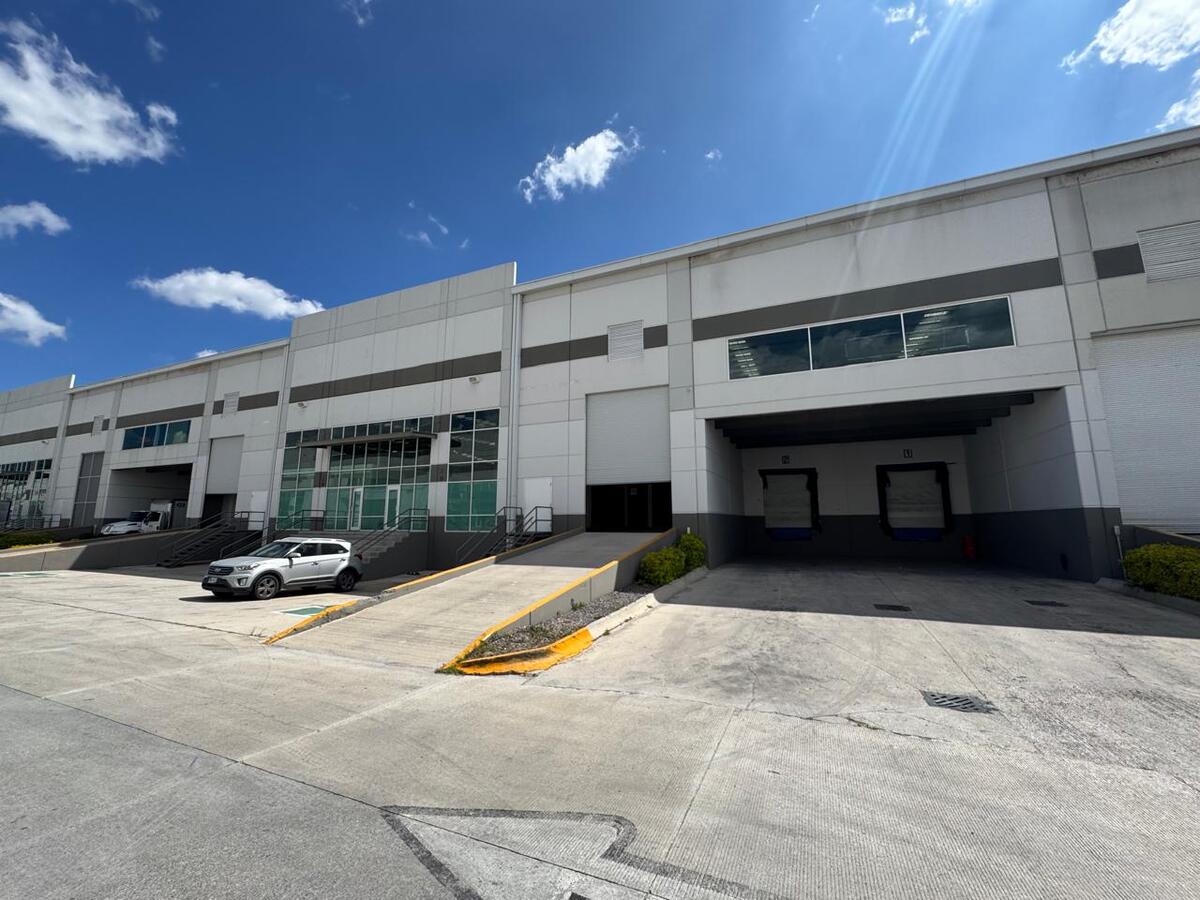




Industrial warehouse in Querétaro Industrial Park
SPECIFICATIONS
- Building Size: 13,162.14 m2
- Total Available: 5,201.25 m2
- Surface of the warehouse: 5,094.44 M2
- Mezzanine Space: 50m2
- Office Space: 56.81m2
- Divisibility From: 1,733m2
- Year Built: 2014
- Construction Type: Tiltup
- Roofing: Metal Sheet
- Skylight: 6-8%
- Bay Sizes: 24.68 X 18.00 / 14.80 X 10.00 m
- Min Clear Height: 9.5m
- Floor Slab Thickness: 16cm Metal Fiber Dramix
- Drive in Doors: 3
- Docks: 3
- Dock Height: 1.20m
- Truck Court: 38.76m
- Vehicle Parking Spaces: 6
- Trailer Parking Spaces TBD
- Lighting Office: Fluorescent Ceiling Mounted Lamps, Fluorescent Cabinet 3 x 14 w.
- Lighting -Mfg: T-S Lamps energy-saving lamps
- Fire Protection System: Hydrant System
- Electrical Substation: TBD KVAS
Access control with 24/7 surveillance
* Prices subject to change without prior notice.Nave industrial en Parque Industrial Querétaro
SPECIFICATIONS / ESPECIFICACIONES
- Buliding Size / Tamaño de Nave: 13,162.14 m2
- Total Available / Total Disponible: 5,201.25 m2
- Surface / Superficie de la nave: 5,094.44 M2
- Mezanine Space / Espacio de Mezanine: 50m2
- Office Space / Espacio de Oficinas: 56.81m2
- Divisibility / Divisibilidad From / A partir de
1,733m2
- Year Built / Año de Construcción: 2014
- Construccion Type/ Tipo de Construcción: Tiltup
- Roofing / Techumbre: Metal Sheet/Lámina kr-18
- Skylight / Lámina Traslucida: 6-8%
- Bay Sizes / Distancia de las Bahías: 24.68 X 18.00 / 14.80 X 10.00 m
- Min Clear Height / Altura Libre Mínima 9.5m
- Floor Slab Thickness / Espesor de Losa de Piso: 16cm Metal Fiber Dramix
- Drive in Doors / Puertas de Acceso: 3
- Docks / Andenes: 3
- Dock Heigth / Altura de Andén: 1.20m
- Truck Court/ Patio de Maniobra: 38.76m
- Vehicle Parking Spaces/Estacionamiento para autos: 6
- Trailer Parking Spaces / Estacionamiento trailers TBD
- Lighting Office / Iluminación de oficinas: Flourecent Ceiling Mounted Lamps), Gabinete Florescente 3 x 14 w.
- Lighting -Mfg / Iluminación de la Nave: T-S Lamps/ Lámparas T-S ahorradoras de energia
- Fire Protection System / Sistema de Protección contra incendios: Hydrant System / Hidrantes
- Electrical Substation / Subestación Eléctrica: TBD KVAS
Control de acceso con vigilancia 24/7
* Precios sujetos a cambios sin previo aviso