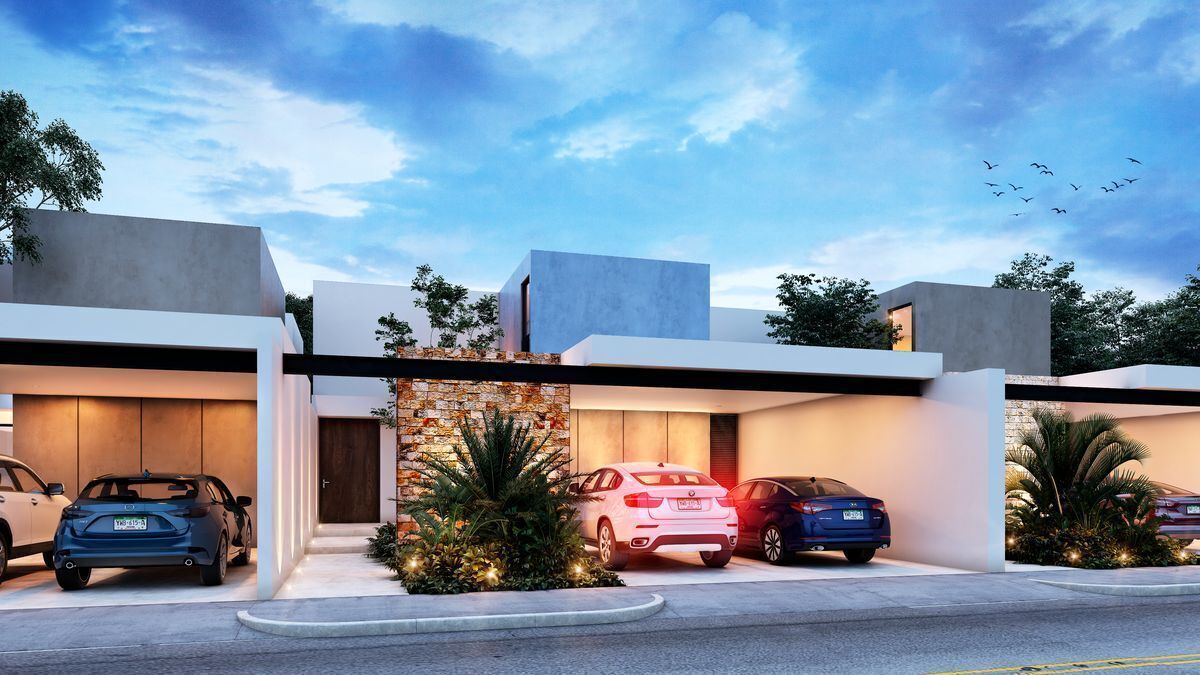




It aspires to be a house based on a participatory design premise, in which the user can purchase a home that is adaptable to their lifestyle and that has the right measure to live in a practical and efficient way. However, the project also has an aesthetic that reflects the warmth that characterizes Yucatán.
On a regular plot of 10.00 by 32.00 meters, Casas Lagom has a large
access, which through a route reaches a double-height room that has cross ventilation towards the best orientation according to our weather conditions.
The house is distributed on the ground floor with an open kitchen, double height living room and a dining room that opens completely to the patio, hiding the chandelier through a wall and generating a feeling of total spaciousness in the house.
Also, on the ground floor there is a bedroom with bathroom, which is not very
easy to find in the market. The house has a service corridor that connects
garage, kitchen and terrace, I am always looking for the house to work in the best way
practice.
Upstairs, the house has a secondary bedroom identical to the one on the ground floor and
with a very large master bedroom which has a dressing room
large in size.
The house has Ubatuba granite on kitchen countertops, marble on bathroom countertops
and porcelain tile floors in a format of 50 x 1 meter. Equally, housing counts
with preparation for solar cells, LED lighting, biodigester and a 1,300 liter tank for water storage, in turn there is a pressurizer to guarantee water strength in the use of showers and washbasins.
Finishes such as polished cement or local stone make Casas Lagom a home that combines warm elements with a practical and efficient way of living.
GROUND FLOOR
Garage, living room, kitchen, bedroom with full bathroom, half bathroom and terrace.
TALL FLOOR
2 bedrooms with full bathroom each, the main one with closet.
Amenities:
Roofed terrace with bathroom for
social gatherings of 40 people
thereabouts
Half a basketball court
Green areas and parks
Jogging track of approximately
900mts away
Outdoor reading areas
Park with children's games
Soccer field 5
Forms of payment:
Section: 20,000 mxn
Price: $2,480,000 mxn
Down payment: 20%
Balance: against delivery
Accepted payment methods: Resources
own, Infonavit, Cofinavit and credits
bank employees (except Bancomer)
Delivery date: November 2021
Maintenance fee: to be defined.Aspira a ser una casa bajo una premisa de diseño participativo, en la cual el usuario pueda adquirir una vivienda que sea adaptable a su estilo de vida y que cuente con la justa medida para vivir de manera práctica y eficiente. No obstante, el proyecto igualmente cuenta con una estética que refleja la calidez que caracteriza a Yucatán.
Sobre un terreno regular de 10.00 por 32.00 metros, Casas Lagom tiene un amplio
acceso, el cual a través de un recorrido llega a una sala a doble altura que cuenta con una ventilación cruzada hacia la mejor orientación según nuestras condiciones climatológicas.
La casa se encuentra distribuida en planta baja con una cocina abierta, sala a doble altura y un comedor que abre totalmente hacia el patio, escondiendo la cancelería a través de un muro y generando una sensación de amplitud total en la vivienda.
Igualmente, en planta baja se cuenta con una recámara con baño, cosa que no es muy
fácil de encontrar en el mercado. La casa cuenta con un pasillo de servicio que conecta
cochera, cocina y terraza, esto siempre buscando que la casa funcione de la manera más
práctica.
En planta alta la casa cuenta con una recámara secundaria idéntica a la de planta baja y
con una recámara principal muy amplia la cual cuenta con un clóset vestidor
de gran tamaño.
La casa cuenta con granito ubatuba en mesetas de cocina, mármol en mesetas de baños
y pisos de porcelanato en un formato de 50 x 1 metro. Igualmente, la vivienda cuenta
con preparación para celdas solares, iluminación led, biodigestor y una cisterna de 1,300lts para almacenamiento de agua, a su vez se cuenta con un presurizador para garantizar fuerza de agua en el uso de regaderas y lavabos.
Acabados cómo el cemento pulido o la piedra local hacen de Casas Lagom una vivienda que combina elementos cálidos con una manera de vivir práctica y eficiente.
PLANTA BAJA
Garage, sala, comedor, cocina, recámara con baño completo, medio baño y terraza.
PLANTA ALTA
2 recámaras con baño completo cada una, la principal con clóset.
Amenidades:
Terraza techada con baño para
reuniones sociales de 40 personas
aproximadamente
Media cancha de básquetbol
Áreas verdes y parques
Pista de jogging de aproximadamente
900mts de distancia
Áreas de lectura al aire libre
Parque con juegos infantiles
Cancha de fútbol 5
Formas de pago:
Apartado: 20,000mxn
Precio: $2,480,000 mxn
Enganche: 20%
Saldo: contra entrega
Formas de pago aceptadas: Recursos
propios, Infonavit, Cofinavit y créditos
bancarios (excepto Bancomer)
Fecha de entrega: noviembre 2021
Cuota de mantenimiento: por definir.