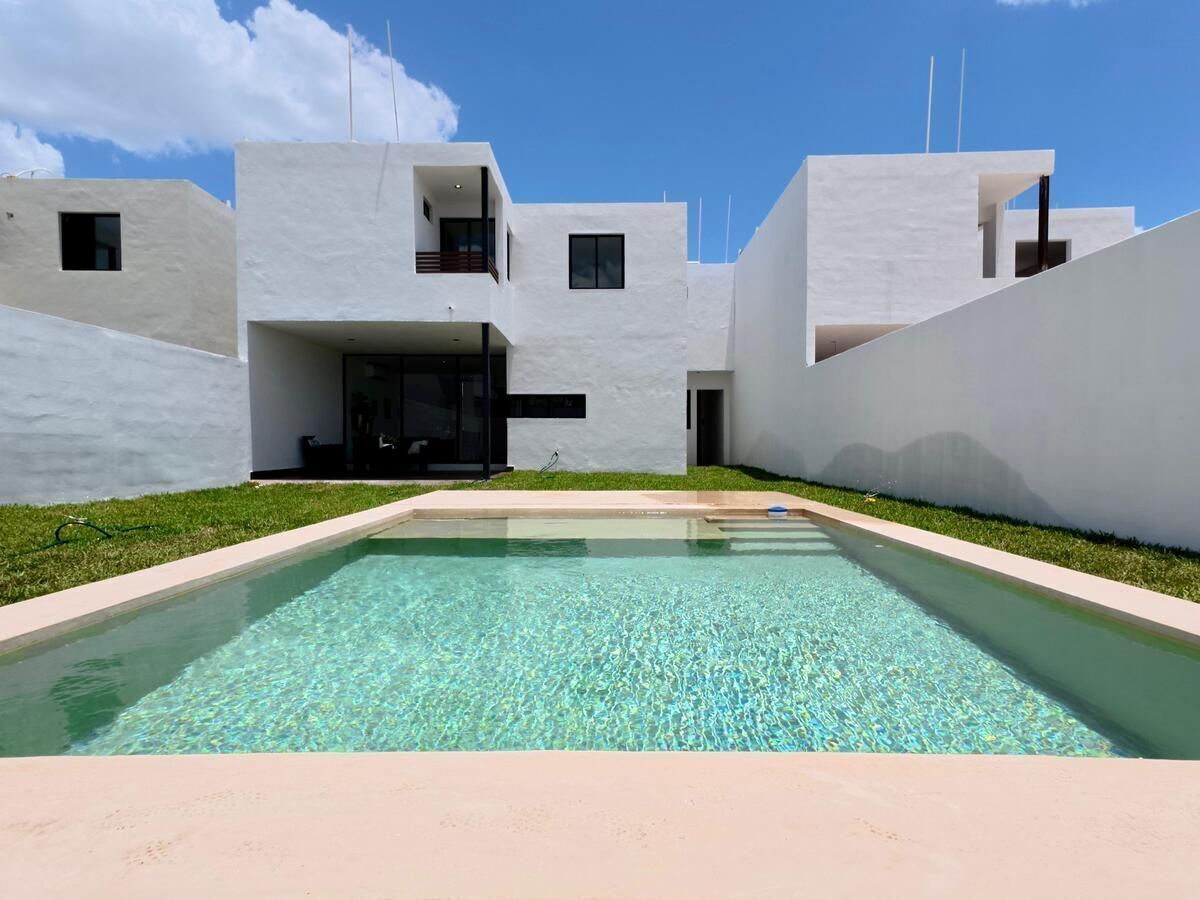




It is located in one of the areas with the highest appreciation for investment in the north of Mérida.
Just a few minutes from the main plazas, schools, and hospitals in the city, and only 4 km from the Mérida-Progreso highway.
GROUND FLOOR
- Garage for up to 4 cars
- Double-height entrance hall
- Living room
- Dining room with garden view
- Storage under the stairs
- Kitchen with breakfast bar and as a gift DRESSED KITCHEN (cabinetry in lower and upper drawers)
- Full guest bathroom
- Covered terrace
- Laundry room / storage with service hallway
- Pool with chukum finish of 5x4 plus 2m of sunbathing area for loungers
UPPER FLOOR
- Family Room / Study
- Master bedroom with bathroom with double sink, walk-in closet, and balcony
- Bedroom 2 with bathroom and closet
- Bedroom 3 with bathroom, closet, and balcony
GENERAL FEATURES
- Marble countertops in bathrooms
- Granite countertop and bar in kitchen
- Polished quarry stone cladding on facade
- Plaster finishes in interiors
- Acrylic paste finishes on facade
- Putty finishes on front and back walls
- Height of back walls: 2.00 m
- Height of front walls: 1 m
- Anodized bronze aluminum
It has paved street, public lighting, sidewalks, storm drains.
Payment method:
Bank credits and own resources
Reservation $10,000 is valid for 7 days and is refundable
Down payment 10%
Balance upon delivery
DELIVERY NOVEMBER 2025
LIMITED TIME PROMOTION:
***PROMOTION: DRESSED KITCHEN + 3 AIR CONDITIONERS + FRONT GARDEN AS A GIFT!*** (FOR A LIMITED TIME)
THE PUBLISHED PRICE IS A PROMOTION (NORMAL PRICE $4,100,000)
-UPDATED INFORMATION SEPTEMBER 2025
*Price, promotions, and availability are subject to change without prior notice.
*The house is not delivered dressed or furnished. Does not include cabinetry in closets and bathrooms.
*Notary and deed expenses are not included.Se encuentra ubicada en una de las zonas de mayor
plusvalía para invertir en el norte de Mérida.
A pocos minutos de las principales plazas, escuelas y hospitales de la ciudad, y a solo 4 km de la carretera Mérida-Progreso.
PLANTA BAJA
- Garage hasta para 4 autos
- Recibidor a doble altura
- Sala
- Comedor con vista al jardín
- Bodega bajo de las escaleras
- Cocina con barra desayunadora y de regalo COCINA VESTIDA (carpintería en gavetas inferiores y superiores)
- Baño completo de visitas
- Terraza techada
- Cuarto de lavado / bodega con pasillo de servicios
- Piscina con acabado de chukum de 5x4 mas 2m de asoleadero para camastros
PLANTA ALTA
- Family Room / Estudio
- Recámara principal con baño con doble lavabo, clóset vestidor y balcón
- Recámara 2 con baño y clóset
- Recámara 3 con baño, clóset y balcón
CARACTERÍSTICAS GENERALES
-Mesetas de mármol en baños
-Meseta y barra de granito en cocina
-Recubrimiento de piedra de cantera pulida en fachada
-Acabados de yeso en interiores
-Acabados de pasta acrílica en fachada
-Acabados de masilla en bardas delanteras y traseras
- Altura de bardas trasera: 2.00 m
- Altura de bardas delanteras: 1 m
-Aluminio bronce anodizado
Cuenta con calle pavimentada, alumbrado público, banquetas, pozos pluviales.
Método de pago:
Créditos bancarios y recurso propio
Apartado $10,000 es válido por 7 días y es devolutivo
Enganche 10%
Saldo contra entrega
ENTREGA NOVIEMBRE 2025
PROMOCIÓN CON TIEMPO LIMITADO:
***PROMOCIÓN: COCINA VESTIDA + 3 AIRES ACONDICIONADOS + JARDÍN DELANTERO DE REGALO!*** (POR TIEMPO LIMITADO)
EL PRECIO PUBLICADO ES DE PROMOCIÓN (PRECIO NORMAL $4,100,000)
-INFORMACIÓN ACTUALIZADA SEPTIEMBRE 2025
*Precio, promociones y disponibilidad sujetos a cambios sin previo aviso.
*La casa no se entrega vestida ni amueblada. No incluye carpintería en clóset y baños.
*Los gastos notariales y de escrituración no están incluidos.