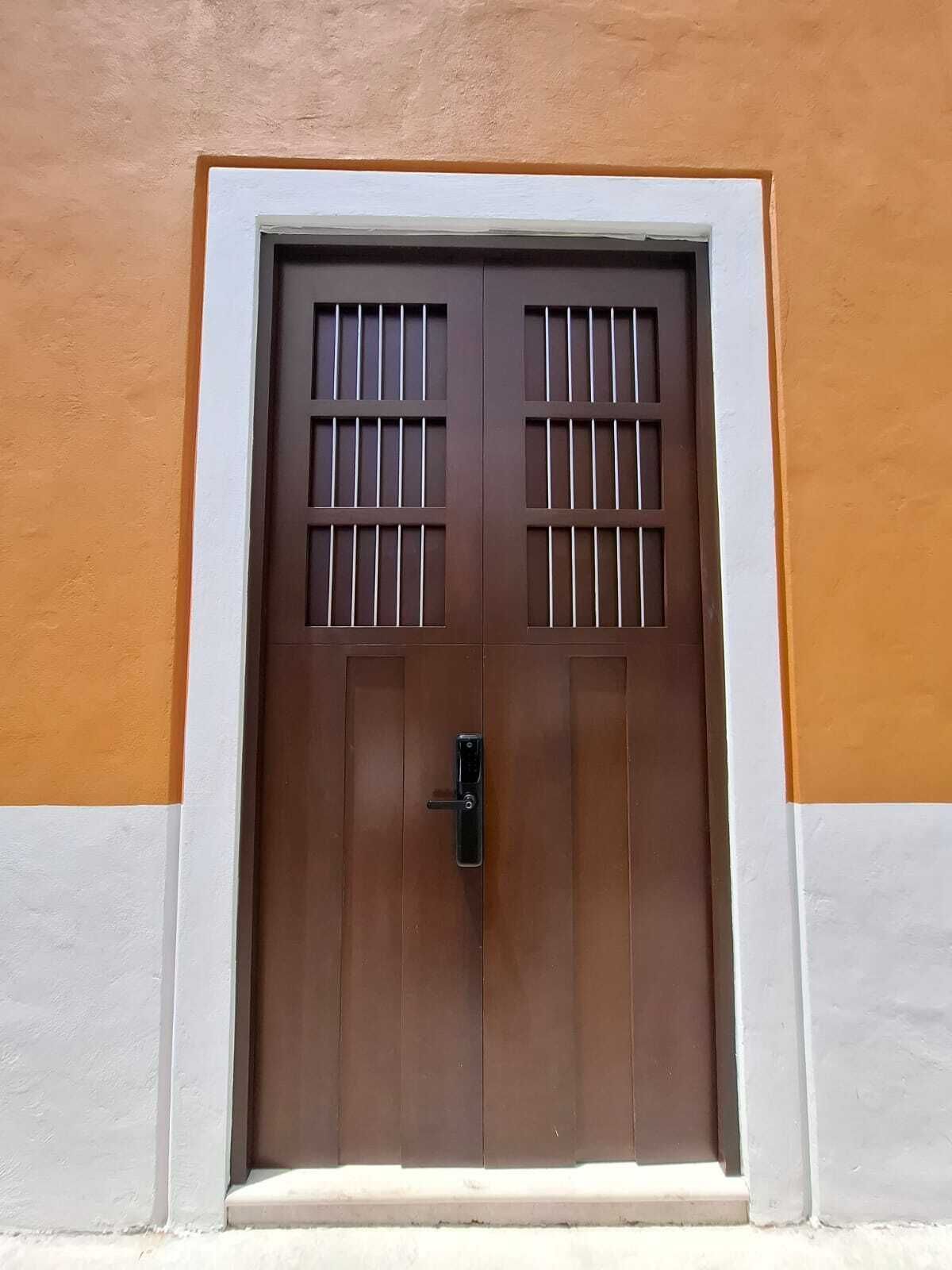




CASA EL TURIX IS A WONDER OF SPACE UTILIZATION IN A MIXTURE OF ARCHITECTURE IN THE NEIGHBORHOOD OF LA MEJORADA, IN THE CENTER OF MÉRIDA
This property is the result of an urban-architectural acupuncture work, designed, built, and equipped by one of the most recognized architecture firms in the country, Adagio architects, whose partners designed icons in the region such as the Gran Museo del Mundo Maya, Hotel Hacienda Xcanatún, and Hospital Faro del Mayab.
Casa Turix is located in the Barrio de La Mejorada, which traces its history back to the 16th century. The property itself is located 2 blocks from the Parque de La Mejorada, 5 blocks from the main square, the University of Arts of Yucatán, and Parque La Plancha, 140 m from the Arco and Cuartel "De Dragones" and 40 meters from the Arco "Del Puente", named so before Mérida was paved in 1904.
In this property, the original first bay from the 18th-19th century is rescued, and contemporary rooms are added to maximize the use and enjoyment of the space due to the dimensions of the lot.
NUMERICAL DATA:
CONSTRUCTION: 115 m2
LAND: 95.62 m2
LENGTH OF THE LAND: 22.50 m
FRONT OF THE LAND: 4.25 m
YEAR OF CONSTRUCTION: 2025 New
ROOMS:
2 BEDROOMS
2 FULL BATHROOMS
1 HALF BATHROOM
1 LIVING ROOM
1 KITCHEN WITH INTEGRATED DINING ROOM
1 TERRACE.
Additionally, it has a small pool with Sukabumi stone cladding imported from Bali, Indonesia.
EQUIPMENT:
Fans in bedrooms
Air conditioning Fan & Coil brand Trane, throughout the house. (not mini splits).
Electric heaters brand Calorex (2)
Hydraulic system with pressurizer,
Kitchen equipped with refrigerator, microwave, electric grill, and hood.
Digital lock on the main door.
Outlets in ground fault circuit (GFCI) for wet areas.
Outlets with USB Type A/Type-C charger.
Special plates for outdoor areas.
Leviton Decora Plus brand switches and outlets.
FINISHES:
Carpentry in beams, doors, and closets.
Kitchen furniture with doors and drawers.
Aluminum and clear glass frames as well as tempered safety glass in upper floor windows.
Waterproofing in the restored first bay.
All finishes are luxurious, with floors and wainscoting of Maya cream stone throughout the house and mosaic tile carpet in the living room, vinyl paint for walls and ceilings, and catalyzed paint on metal elements, all in Comex brand.
Granite countertops in leather finish.
Bathroom furniture and Kohler faucets.
Height of the original space of the house 4.70 m, height of the added spaces 2.70 m
LANDSCAPING:
Gardens finished with plants, textures, pots, and planters.
ADDITIONAL PREPARATIONS:
It has installations to place a washer or washer-dryer in the kitchen area if required.
The terrace area is designed to accommodate, according to future needs, a bedroom/study and an additional bathroom/half bathroom.
It is also prepared to receive a residential elevator and to use the roof of the first bay as a terrace.CASA EL TURIX ES UNA MARAVILLA DE APROVECHAMIENTO DE ESPACIOS EN UN MEZTISAJE DE ARQUITECTURA EN EL BARRIO DE LA MEJORADA, EN EL CENTRO DE MÉRIDA
Esta propiedad es el resultado de un trabajo de acupuntura urbano-arquitectónica, diseñada, construida y equipada por uno de los despachos de arquitectura mas reconocidos en el país Adagio arquitectos cuyos socios diseñaron iconos en la región como el Gran Museo del Mundo Maya, Hotel Hacienda Xcanatún y Hospital Faro del Mayab.
Casa Turix se encuentra ubicada en el Barrio de La Mejorada que remonta su historia hasta el Siglo XVI, la propiedad en sí se localiza a 2 cuadras del Parque de La Mejorada, 5 cuadras de la plaza principal, de la Universidad de Artes de Yucatán y del Parque La Plancha, a 140 m del Arco y Cuartel “De Dragones” y a 40 metros del Arco “Del Puente”, llamado así antes de que se pavimentara Mérida en 1904.
En esta propiedad se rescata la primera crujía original del S.XVIII-XIX y se agregan habitaciones contemporáneas para maximizar el uso y disfrute del espacio por las dimensiones propias del predio.
NUMERALIA:
CONSTRUCCIÓN: 115 m2
TERRENO: 95.62 m2
LARGO DEL TERRENO: 22.50 m
FRENTE DEL TERRENO: 4.25 m
AÑO DE CONSTRUCCIÓN: 2025 A estrenar
HABITACIONES:
2 RECÁMARAS
2 BAÑOS COMPLETOS
1 MEDIO BAÑO
1 SALA-ESTANCIA
1 COCINA CON COMEDOR INTEGRADO
1 TERRAZA.
Adicionalmente cuenta una pequeña piscina con recubrimiento de piedra Sukabumi importada de Bali, Indonesia.
EQUIPAMIENTO:
Ventiladores en recámaras
Aires acondicionados Fan & Coil marca Trane, en toda la casa. (no son mini splits).
Calentadores eléctricos marca Calorex (2)
Sistema hidráulico con presurizador,
Cocina con equipamiento de refrigerador, microondas, parrilla eléctrica y campana.
Cerradura digital en puerta principal.
Contactos en circuitos de falla a tierra (GFCI) para áreas húmedas.
Contactos con cargador USB de Doble Tipo A/Tipo-C.
Placas especiales para intemperie en áreas al exterior.
Dispositivos de contactos y apagadores marca Leviton Decora Plus.
ACABADOS:
Carpintería en vigas, puertas y closets.
Mueble de cocina con puertas y gavetas.
Cancelería en aluminio natural y cristal claro así como cristales de seguridad templados en ventanas planta alta.
Impermeabilización en primera crujía restaurada.
Todos los acabados son de lujo, pisos y lambrines de piedra crema maya en todas la casa y tapete de mosaico de pasta en sala/estancia, pintura vinílica para muros y plafones y pintura catalizada en elementos metálicos, todo en marcha Comex.
Mesetas de granito en acabado leather.
Muebles de baño y llaves Kohler.
Altura del espacio original de la casa 4.70 m, altura de los espacios agregados 2.70 m
PAISAJISMO:
Jardines terminados con plantas, texturas, maceteros y tiestos.
PREPARACIONES ADICIONALES:
Cuenta con instalaciones para colocar una lavadora o lava-secadora en el área de cocina si así se requiere.
El área de la terraza está diseñada para poder albergar a futuro de acuerdo a las necesidades una alcoba/estudio y un servicio de baño/medio baño adicionales.
De igual forma se encuentra preparada para recibir un elevador residencial y utilizar la azotea de la primera crujía como terraza.