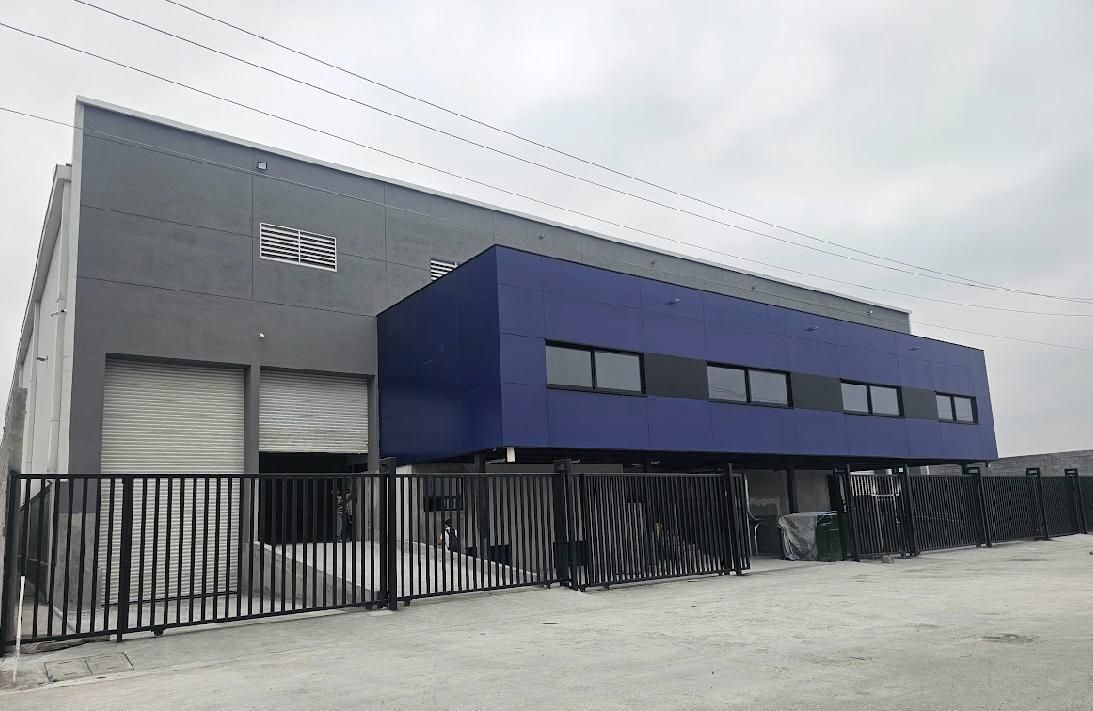




Warehouse for rent Commercial/Industrial within an Industrial Park in Escobedo, N. L. with excellent roads and location
Land Area: 2,578m2
Production/storage Area: 2000m2
Front: 43.5 m, Depth: 59 m
Minimum height: 9.70 m. Maximum height: 11 m.
Roof Covering KR-18, 2.5”
Galvanized gauge 24
15% natural light. by installation of louvers and skylight in roof
12 louvers for ventilation (6 at the front and 6 at the back)
3” fiberglass. Block walls with an interior height of 2.3 m. and an exterior height of 3.3 m.
Thickness of the slab of 18 cm. with Double grid of #3 every 15 and,
resistance of 7.5 tons per square meter
Space between columns: 19.80 m. at the front and 6.5 m towards the back
Office space: 345 m2 total with central HVAC system
Ground Floor: Reception, 1/2 guest bathroom, Site for services
2 full bathrooms for the Production/storage area
with sink, shower, and toilet each
2 security booths: for administration and production
1 kitchenette
Locker area
Upper Floor: General Office Area
Executive office with private bathroom
Third floor: Terrace/Social Area
Facade with thermal insulation and Duo/Vent windows in offices
Loading docks: 2
Ramps: 2
Covered parking spaces: 7
Energy 110, 220 single-phase and 220 three-phase
500 KVA transformer
Fire protection system installed throughout the warehouse and offices
24 security cameras
Cistern for 16,000 liters.
Pump room
Rental price: 2,460 square meters X $8 USD
$19,680 USD at the exchange rate of $18.5 per dollar
= $364,000 pesos
Maintenance fee: $16,000 pesos
Prices plus VAT.
Price in National Currency subject to the exchange rate of the peso determined by BANXICO
*Prices subject to change without prior notice.
Minimum contract for three years.Bodega en renta Comercial/Industrial dentro de Parque Industrial en Escobedo, N. L. con excelentes vialidades y ubicación
Superficie de Terreno: 2,578m2
Superficie de Producción /almacenaje: 2000m2
Frente: 43.5 m, Fondo: 59 m
Altura mínima: 9.70 m. Altura máxima: 11 m.
Cubierta Lámina KR-18, 2.5”
Galvanizada calibre 24
15% de luz natural . por instalación de louvers y tragaluz en
techo
12 louvers para ventilación (6 al frente y 6 al fondo)
Fibra de vidrio de 3”. Muros de block altura interior de 2.3 m. y altura exterior de 3.3 m.
Espesor de firme de 18 cm. con Doble parrilla del #3 cada 15 y ,
resistencia de 7.5 toneladas por metro cuadrado
Espacio entre columnas: 19.80 m. al frente y 6.5 m hacia el fondo
Espacio de oficinas: 345 m2 totales con sistema de
Aire central HVAC
Planta Baja: Recepción, 1/2 baño de visitas, Site para servicios
2 baños completos para el área de Producción/almacén
con lavabo , regadera y sanitario cada uno
2 casetas de vigilancia: para administración y producción
1 cocineta
Área de lockers
Planta Alta: Área general de Oficinas
Oficina ejecutiva con baño privado
Tercer piso: Área Terraza/Área Social
Fachada con aislante térmico y Ventanas Duo/Vent en oficinas
Andenes de carga: 2
Rampas: 2
Cajones de estacionamiento techados: 7
Energía 110, 220 monofásica y 220 trifásica
Transformador de 500 KVA´s
Sistema contra Incendios instalado en toda la bodega y oficinas
24 cámaras de seguridad
Cisterna para 16,000 lts.
Cuarto de bombas
Precio de renta: 2,460 metros cuadrados X $ 8 USD
$19,680 USD al tipo de cambio de $18.5 por dólar
= $364,000 pesos
Cuota mantenimiento: $16,000 pesos
Precios mas IVA.
Precio en Moneda Nacional sujeto al tipo de cambio del peso determinado por BANXICO
*Precios sujetos a cambio sin previo aviso.
Contrato mínimo por tres años