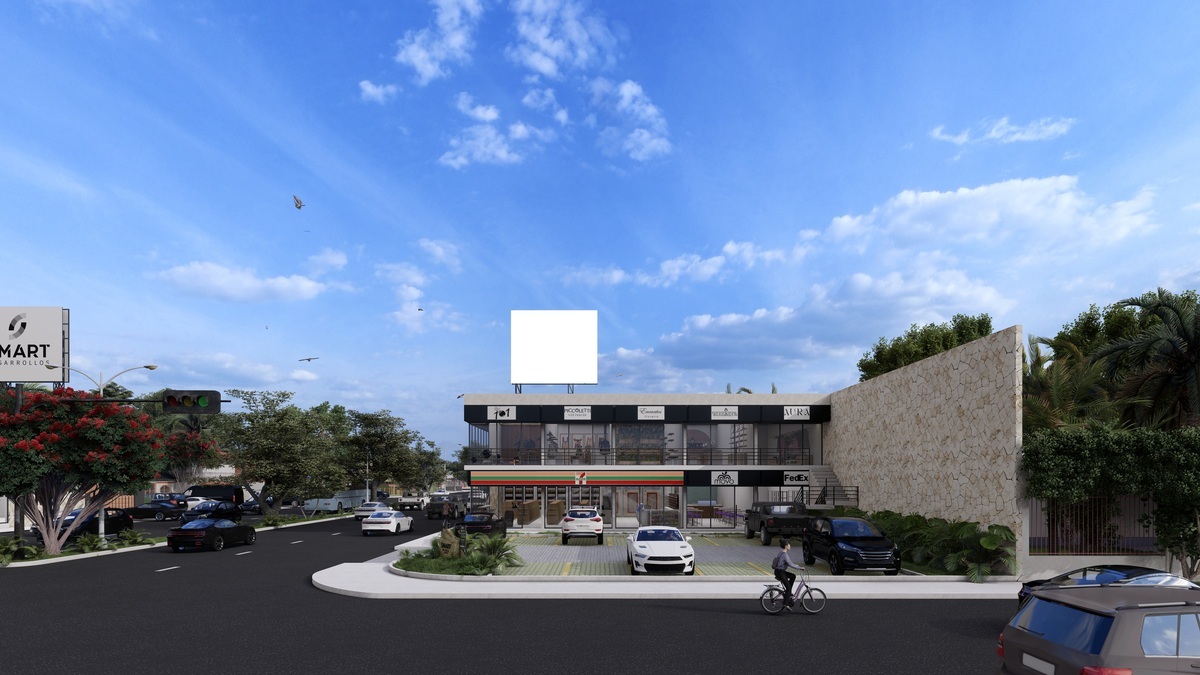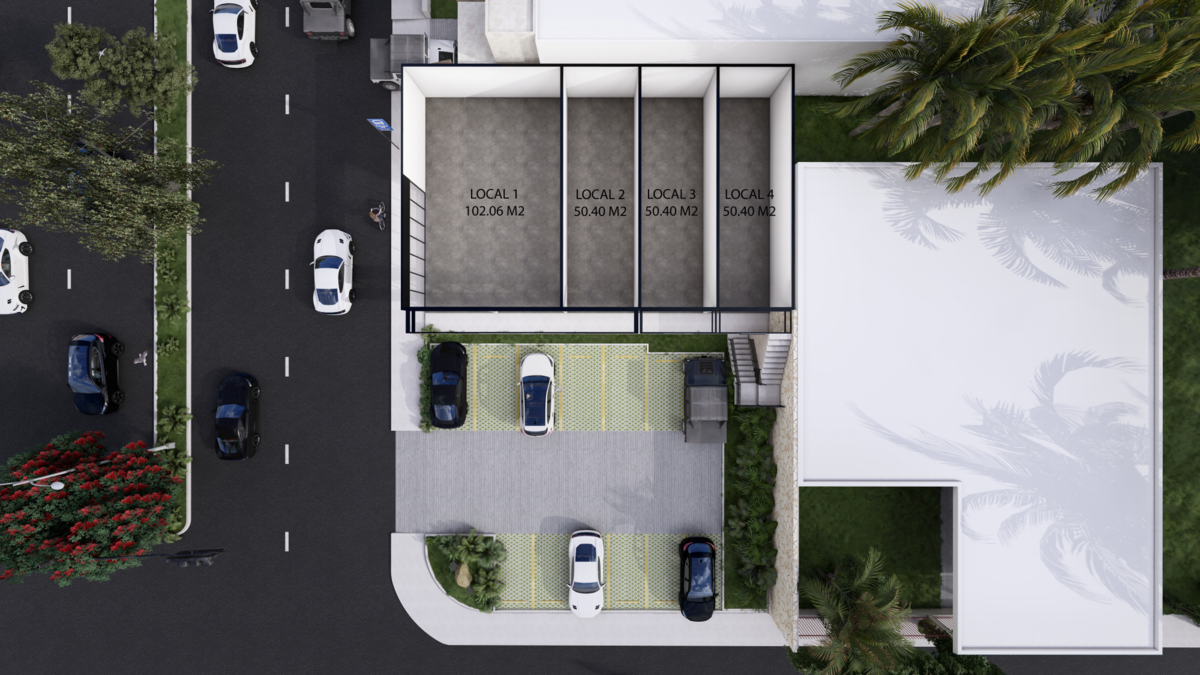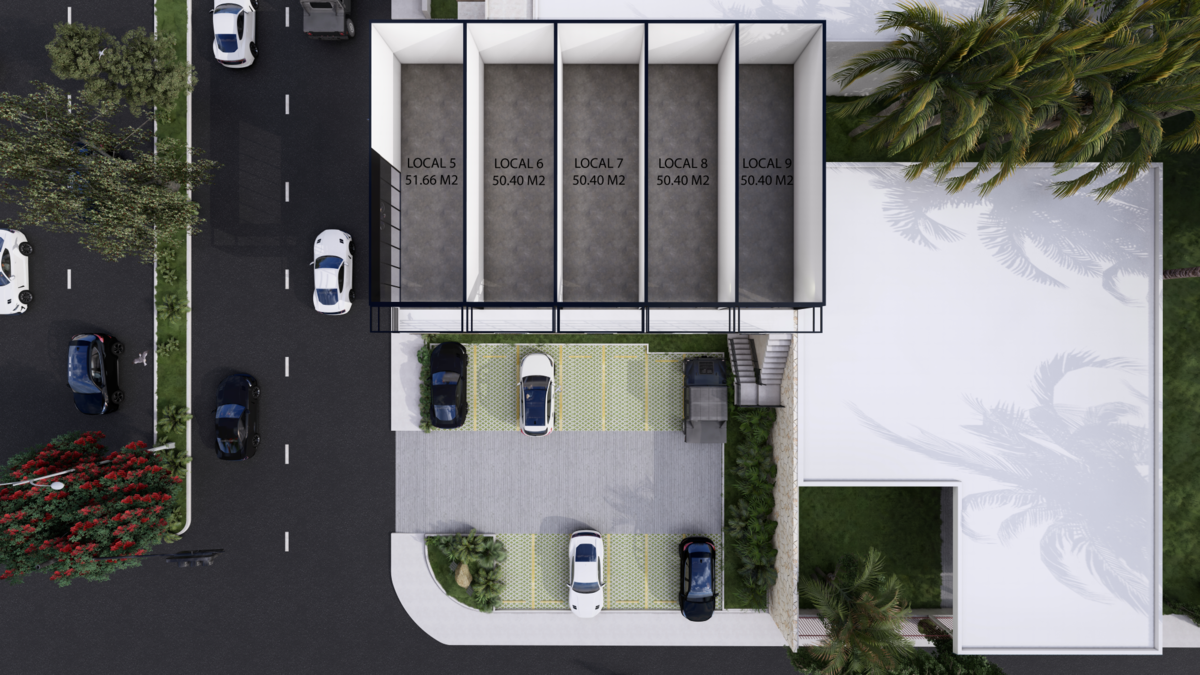




Development of a commercial plaza with 9 premises distributed over two floors, located on one of the most emblematic avenues in the north of Mérida.
LOCATION ON AV. LÍBANO, CORNER OF THE TRAFFIC LIGHT IN PREFERRED DIRECTION.
The project consists of two levels of commercial premises, with spaces averaging 50.40 m2 and a floor-to-ceiling height of 3.20m on both levels.
ELECTRICITY
Load center and ducts for A.C. outlets in premises
POTABLE WATER
Supply of potable water to the premises.
SANITARY DRAINAGE
Sanitary discharge and downspouts.
STORM DRAINAGE
Storm drainage, with rain downspouts.
FINISHES
Interior, unfinished, only exposed block wall.
Exterior, three layers with paint according to the project.
Floor, concrete and cross maya in parking.
WINDOWS
Doors and windows of premises, made of aluminum and glass.
GAS
Ducts for pipe crossing.
GREEN AREAS
Gardened areas.
SIGNAGE
Signage for evacuation route, meeting point, sound alarm, and smoke detector.
Delivery, July 2026
Payment methods
10% DOWN PAYMENT
60% INSTALLMENT FOR 14 MONTHS
30% UPON DELIVERY
The images are for illustration purposes and may vary from the final product.Desarrollo de plaza comercial con 9 locales distribuidos en dos plantes ,
ubicado en una de las avenidas más emblemáticas al norte de Mérida.
UBICACIÓN EN AV.LÍBANO, ESQUINA SEMÁFORO EN SENTIDO PREFERENTE.
El proyecto se encuentra conformado por dos niveles de locales comerciales, contempla espacios con superficies promedio de 50.40 m2 y una altura de piso a plafón de 3.20m en ambos niveles.
ELECTRICIDAD
Centro de carga y ductos para salidas de A.A. en locales
AGUA POTABLE
Alimentación de agua potable hacia los locales.
DRENAJE SANITARIO
Descarga sanitaria y bajantes.
DRENAJE PLUVIAL
Drenaje Pluvial, con bajantes pluviales.
ACABADOS
Interior, sin acabado, solo muro de block expuesto.
Exterior, a tres capas con pintura de acuerdo al proyecto.
Piso, de concreto y cruz maya en estacionamiento.
CANCELERIA
Puertas y ventanas de locales, de aluminio y cristal.
GAS
Ductos para cruce de tubería.
AREAS VERDES
Áreas ajardinadas.
SEÑALETICA
Señalización, de ruta de evacuación, punto de reunión, alarma sonora y
detector de humo.
Entrega, Julio 2026
Formas de pago
10% ENGANCHE
60% DIF A 14 MESES
30% CONTRA ENTREGA
Las imágenes son con propósito de ilustración y pueden variar del producto final.