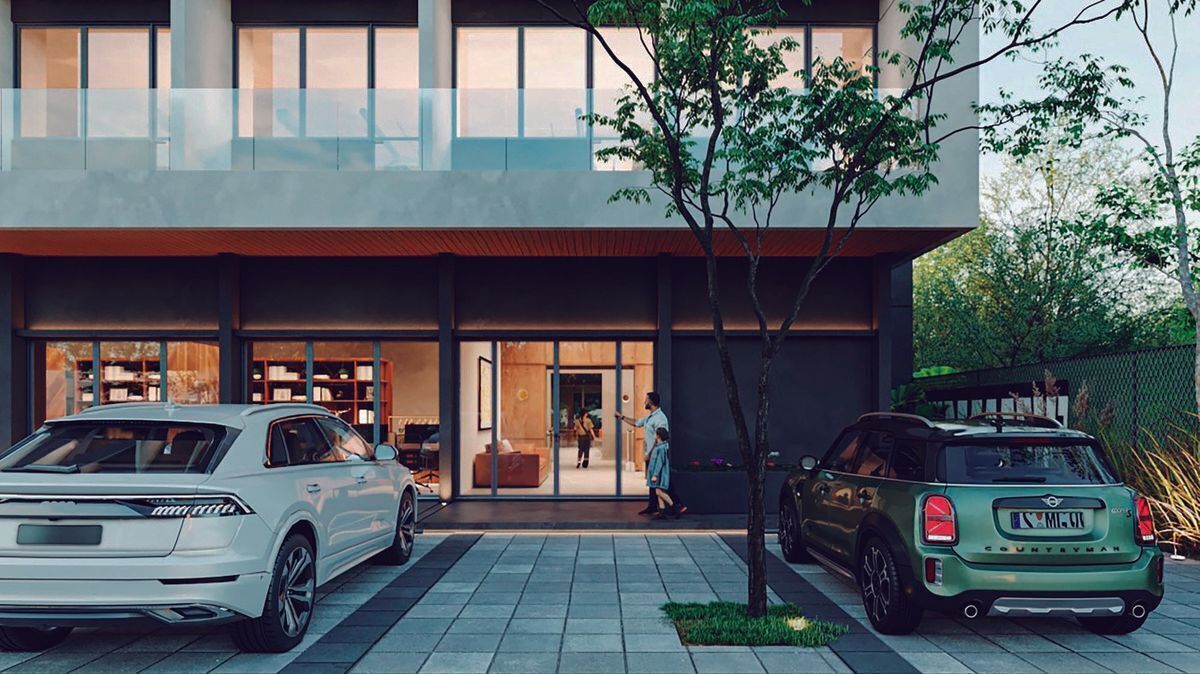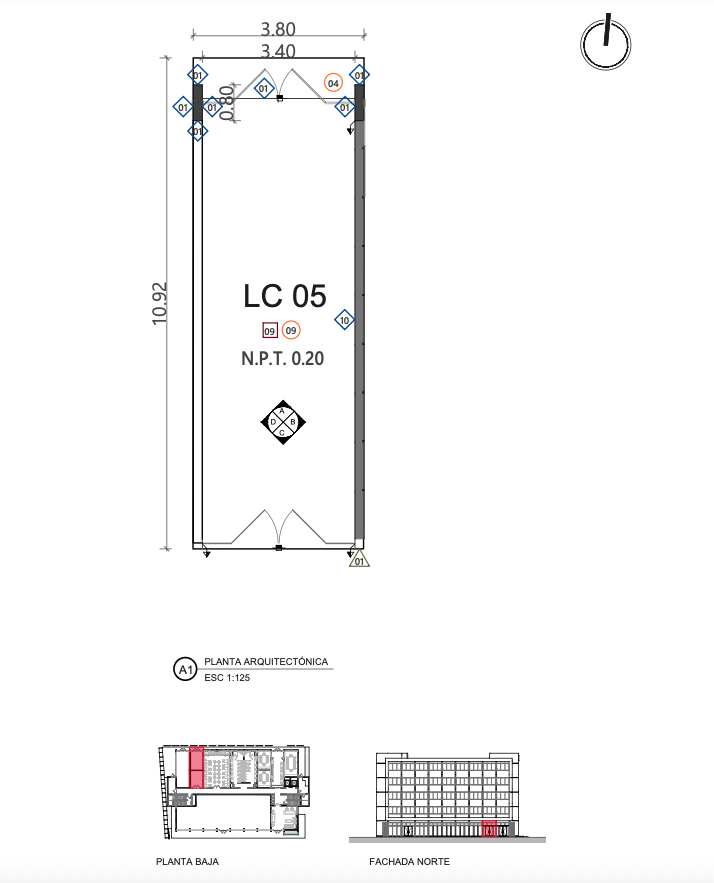





If you are thinking about investing or setting up your office in one of the most promising areas of Mérida, this is an opportunity worth considering. It is a building under construction with a delivery date in December 2028, located within the city, very close to The Harbor, Galerías, La Isla, and with easy access to the road to Progreso.
The project combines functionality with design and well-thought-out spaces for day-to-day activities. On the ground floor, there will be commercial premises, and from the first to the fourth floor, offices for sale. The building will have common areas that truly add value: a general dining room, two meeting rooms (for 8 and 12 people), coworking spaces, a main lobby, and an exclusive lobby for owners.
Additionally, on the fourth floor, there will be a special lounge-bar for members, ideal for relaxing or closing meetings in a more laid-back environment.
The offices facing the main entrance will have a small balcony, while those on the back side will have a more compact layout but equally functional.
The building includes two elevators, stairs, and restrooms for ladies and gentlemen on each floor, covering all basic needs with comfort and style.
Efficient infrastructure:
Virtual assistant
Smart building
Voice and data system
Fire protection systems
Air conditioning system in common areas
Access control system
Smart conference system
Hydrosanitary installation
Electrical installation
Ground Floor Local of 39m2. (Local 5)
Delivered in Gray Work
Facade with windows
Electrical supply outlet
Voice and data supply outlet
Air conditioning outlets
Reservation: $20,000
Down payment: 10%
50% of the unit value over 36 months with no interest
Balance upon delivery: 40%
* Prices plus 12.8% VAT
E: Local 5
*Price and availability subject to change without prior notice, updated biweekly*
*Images for illustrative purposes only*
*Only the equipment mentioned in the description is included*
* This is a render that may vary from the actual result.Si estás pensando en invertir o instalar tu oficina en una de las zonas con más proyección de Mérida, esta es una oportunidad que vale la pena considerar. Se trata de un edificio en construcción con fecha de entrega en diciembre de 2028, ubicado dentro de la ciudad, muy cerca de The Harbor, Galerías, La Isla y con fácil acceso a la carretera a Progreso.
El proyecto combina funcionalidad con diseño y espacios bien pensados para el día a día. En planta baja habrá locales comerciales y, desde el primer al cuarto piso, oficinas en venta. El edificio contará con áreas comunes que realmente suman: comedor general, dos salas de juntas (para 8 y 12 personas), coworking, lobby principal y un lobby exclusivo para propietarios.
Además, en la cuarta planta se ubicará un salón-bar especial para socios con membresía, ideal para relajarse o cerrar reuniones en un ambiente más relajado.
Las oficinas que dan hacia la entrada principal contarán con un pequeño balcón, mientras que las del lado posterior tendrán una distribución más compacta pero igual de funcional.
El edificio incluye dos elevadores, escaleras y baños para damas y caballeros en cada piso, cubriendo todas las necesidades básicas con comodidad y estilo.
Infraestructura eficiente:
Asistente virtual
Edificio inteligente
Sistema de voz y datos
Sistemas contra incendios
Sistema de aire acondicionado en áreas comunes
Sistema de control de accesos
Sistema inteligente para conferencias
Instalación hidrosanitaria
Instalación eléctrica
Local en Planta Baja de 39m2. (Local 5)
Se entrega en Obra Gris
Canceleria en fachada
Salida para alimentación eléctrica
Salida para alimentación de voz y datos
Salidas para aires acondicionados
Apartado: $20,000
Enganche: 10%
50% del valor de la unidad a 36 meses sin intereses
Saldo a contra entrega: 40%
* Precios más IVA del 12.8%
E:Local 5
*Precio y disponibilidad sujetos a cambio sin previo aviso, actualizados quincenalmente*
*Imágenes únicamente para fines ilustrativos
*Solamente se incluye el equipamiento mencionado en la descripción*
* Este es un render que puede variar con respecto al resultado real.*
Sodzil Norte, Mérida, Yucatán

