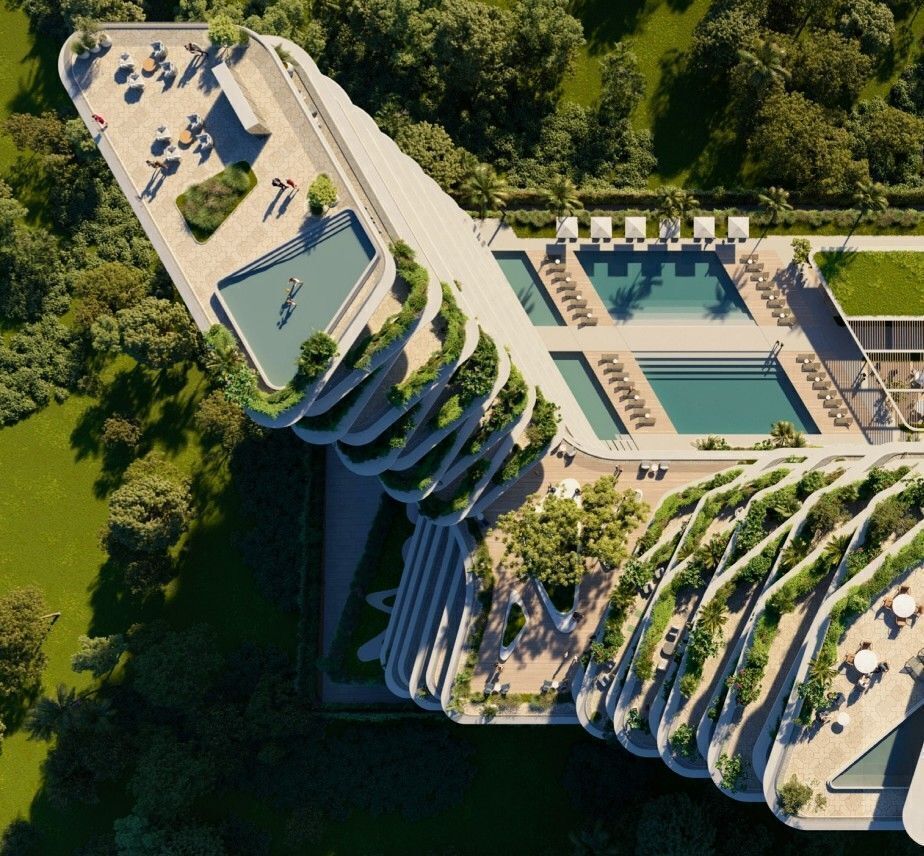




Light Towers, the first residential building designed by the Pininfarina firm in Mexico, its architecture merges design and technology inspired by the temple of Chichén Itzá and Mayan culture; with a privileged location since it is located at the junction of the Mérida-Progreso highway and the peripheral ring of the city, very close to The Harbor shopping center and the Vía Montejo residential development, restaurants and universities such as Anahuac-Mayab.
The development will have 130 apartments distributed over 17 levels. There will be 8 models from 1 to 4 bedrooms and measures from 92 m2 to 410 m2.
Architectural distribution
-Typology 01 /200
-Living room
- Equipped kitchen
-1/2 guest bathroom
-1 room with full bathroom
- Terrace
Equipment:
- Equipped with carpentry in the kitchen (upper and lower drawers), chandeliers, electric stove and kitchen.
-Carpentry in bedrooms
-Air conditioners.
The parking lot is located on the ground floor.
On level 1 you will find the following amenities:
-Pools
-Bar
-Gym
-Spa
-Elevators
-24/7 security
-Lobby
-Parking
-Co-Working
-Kids room
- Cinema room
Start of work: August 2022
Delivery date:: August 2025
Maintenance Fee:
$4,000.00 Approximately
Form of payment:
-Own and banking resource
-$100,000 cash back (refundable for 7 days)
-30% down payment
-30% deferred in 36 monthly installments
-Balance against delivery in August 2025
Availability and prices are subject to change without notice.
The images below are representative of the type plant. It may undergo modifications in the Executive Project stage, the orientation and distribution of the spaces may vary according to the location (tower and level). The final architectural plans and technical characteristics of the product will be delivered prior to the signing of the promise to buy and sell.Light Towers el primer edificio residencial diseñado por la firma Pininfarina en México, su arquitectura fusiona el diseño y la tecnología inspirado en el templo de Chichén Itzá y la cultura maya; Con ubicación privilegiada ya que se encuentra en el cruce de la carretera Mérida-Progreso y el anillo periférico de la ciudad, muy cerca del centro comercial The Harbor y el desarrollo residencial Vía Montejo, restautantes y universidades como Anahuac-Mayab.
El desarrollo contará con 130 departamentos distribuidos en 17 niveles. y serán 8 modelos desde 1 a 4 recamaras y las medidas desde 92 mt2 hasta 410 mt2 .
Distribución arquitectónica
-Tipología 01 /200
-Sala
- Cocina equipada
-1/2 baño de visitas
-1 habitación con baño completo
- Terraza
Equipamiento:
- Equipado con carpintería en cocina (gavetas superiores e inferiores), cancelería, estufa eléctrica y cocina integral.
-Carpintería en recamaras
-Aires acondicionados.
En planta baja se encuentra el estacionamiento.
En el nivel 1 se encuentran las amenidades:
-Albercas
-Bar
-Gym
-Spa
-Elevadores
-Seguridad 24/7
-Lobby
-Estacionamiento
-Co-Working
-Kids room
- Sala de cine
Inicio de obra: Agosto 2022
Fecha de entrega: : Agosto 2025
Cuota de mantenimiento:
$4,000.00 Aproximadamente
Forma de pago:
-Recurso propio y bancario
-Apartado $100,000 (devolutivo por 7 días)
-Enganche del 30%
-30% diferido en 36 mensualidades
-Saldo contra entrega en agosto de 2025
Disponibilidad y precios sujetos a cambios sin previo aviso.
Las imágenes a continuación son representativas de la planta tipo. Puede sufrir modificaciones en la etapa de Proyecto Ejecutivo, la orientación y distribución de los espacios podría variar de acuerdo con la ubicación (en torre y nivel). Las plantas arquitectónicas finales y características técnicas del producto se entregarán previo a la firma de promesa de compraventa.