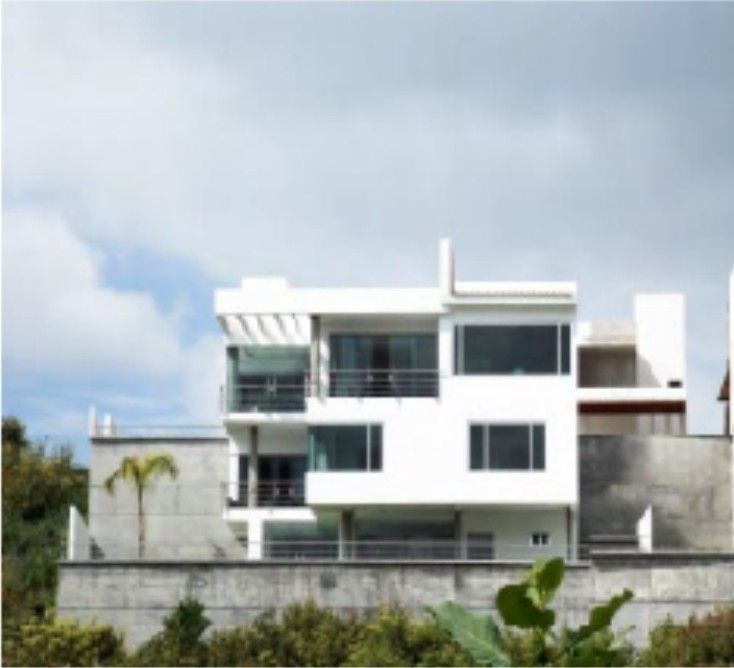
16 residences in their first phase
There are two types of residence, which, through their distribution in space, will have different appearances to mitigate their repetition in the urban landscape.
Each one distributed on three levels where you can find spaces to enjoy total comfort, as well as a
incredible view and lighting throughout the house. It has two beautiful terraces that give you a beautiful view of the urban landscape.
Ground floor:
Garage with space for three cars, Garden
front, bar, half bathroom, games room and cellar.
Ground floor:
Garage for 3 cars, front garden, lobby, toilet, living room, dining room, balcony, kitchen/breakfast room, pantry, service room and service room.
First Level:
TV room. Three spectacular bedrooms with excellent spaces, the main one with dressing room, bathroom and terrace and two secondary bedrooms with bathroom and dressing room each.
Second level:
Game room, bar, cellar, cellar, bathroom, terrace and garden.
Lot 1:461.08 m2 of land, 492.27 m2 of construction $15,010,000
Lot 3:473.83 m2 of land, 524.48 m2 of construction $15,615,000
Lot 5:518.73 m2 of land, 524.48 m2 of construction $15,875,000
Lot 7:555.96 m2 of land, 524.48 m2 of construction $16,100,000
Lot 9:629.04 m2 of land, 524.28 m2 of construction $16,520,000
Lot 11:629.71 m2 of land 524.48 m2 of construction $16,530,000
Lot 13:418.80 m2 of land 524.48 m2 of construction $15,300,000
Lot 15:397.71 m2 of land 524.48 m2 of construction $15,170,000
*Availability, features and prices subject to change without notice16 residencias en su primer etapa
Se cuenta con dos tipos de residencia, las cuales a través de la distribución en el espacio tendrán diversas apariencias para atenuar su repetición en el paisaje urbano.
Cada una distribuida en tres niveles donde podrás encontrar espacios para disfrutar un total confort, además de una
vista e iluminación increíbles por toda la casa. cuenta con dos preciosas terrazas que te dan una hermosa vista al paisaje urbano.
Planta baja:
Cochera con espacio para tres autos, Jardín
frontal, bar, medio baño, Salón de juegos y bodega.
Planta baja:
Cochera para 3 autos, Jardín frontal, Vestíbulo, Sanitario, estancia, comedor,balcón,cocina / desayunador, despensa, cuarto de servicio y habitación de servicio.
Primer Nivel:
Sala de T.V. tres recamaras espectaculares con excelentes espacios, la principal con vestidor, baño y terraza y dos recamaras secundarias con baño y vestidor cada una.
Segundo nivel:
Salón de juegos, bar, cava, bodega, baño, terraza y jardín.
Lote 1: 461.08 m2 de terreno, 492.27 m2 de construcción $15,010,000
Lote 3: 473.83 m2 de terreno, 524.48 m2 de construcción $ 15,615,000
Lote 5: 518.73 m2 de terreno, 524.48 m2 de construcción $ 15,875,000
Lote 7: 555.96 m2 de terreno, 524.48 m2 de construcción $ 16,100,000
Lote 9: 629.04 m2 de terreno, 524.28 m2 de construcción $ 16,520,000
Lote 11: 629.71 m2 de terreno 524.48 m2 de construcción $ 16,530,000
Lote 13: 418.80 m2 de terreno 524.48 m2 de construcción $ 15,300,000
Lote 15: 397.71 m2 de terreno 524.48 m2 de construcción $ 15,170,000
*Disponibilidad , características y precios sujetos a cambios sin previo aviso
Ixtapan de la Sal, Ixtapan de la Sal, Estado de México