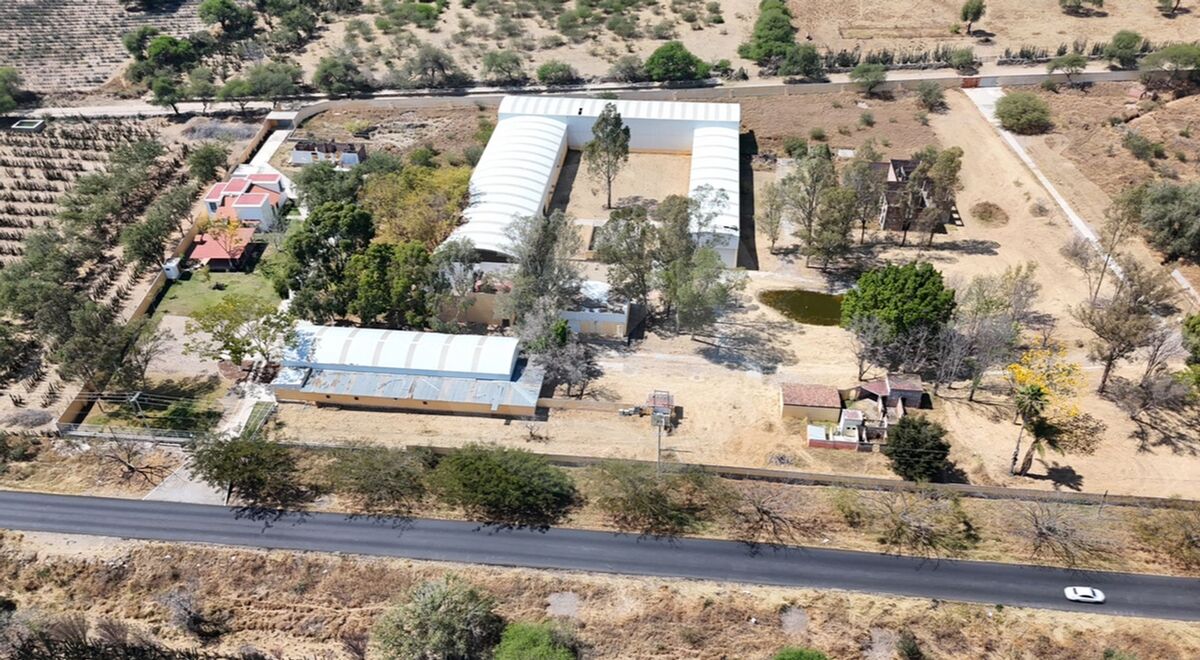




[NTS-819]
Location: 1,940 m south of the center of Techaluta de Montenegro, Jalisco.
Access: Freeway Guadalajara – Ciudad Guzmán.
⸻
GENERAL DATA
•Total land area: 28,839.23 m²
•Built area: More than 4,300 m² distributed in different industrial and office structures.
•Commercial value (according to appraisal): $35,182,309.05 MXN
•Land use: Residential - Industrial
•Remaining useful life: 30 years
•Zone classification: Residential-Industrial
⸻
EXISTING CONSTRUCTIONS
1. Industrial Warehouse in U: 2,293.76 m²
2. Industrial Warehouse with Storage: 685.81 m²
3. Offices (two floors): 92.83 m²
4. Industrial office with basement: 182.92 m²
5. Supplier house: 365.28 m²
6. Garage and electric room: 53.79 m²
7. Cistern and water reservoir: 143.12 m² (capacity 250,000 L)
8. Recreational facilities: Pool, fountains, artificial lake (503.00 m²)
9. Internal streets: With embedded stone and drainage system
10. Electrical infrastructure: Substation with transformer and control boxes
⸻
POTENTIAL USES
This property is ideal for multiple businesses, such as:
•Factory or industrial workshop
•Logistics or distribution center
•Manufacturing or maquila plant
•Storage center and warehouses
•Exhibition center or industrial showroom
•Technical school or industrial training center
•Private industrial park with offices and recreational areas
•Residential development with land use conversion (subject to municipal validation)
⸻
ADVANTAGES
•Large area with functional constructions and installed infrastructure.
•Strategic location with direct access to main road.
•Great potential for growth and conversion.
•Area with expanding industrial and residential vocation.
•Ready to operate or develop.[NTS-819]
Ubicación: A 1,940 m al sur del centro de Techaluta de Montenegro, Jalisco.
Acceso: Carretera libre Guadalajara – Ciudad Guzmán.
⸻
DATOS GENERALES
•Superficie total del terreno: 28,839.23 m²
•Superficie construida: Más de 4,300 m² distribuidos en diferentes estructuras industriales y de oficinas.
•Valor comercial (según avalúo): $35,182,309.05 MXN
•Uso de suelo: Habitacional - Industrial
•Vida útil remanente: 30 años
•Clasificación de zona: Habitacional-Industrial
⸻
CONSTRUCCIONES EXISTENTES
1.Nave Industrial en U: 2,293.76 m²
2.Nave Industrial con Almacén: 685.81 m²
3.Oficinas (dos plantas): 92.83 m²
4.Oficina industrial con sótano: 182.92 m²
5.Casa para proveedores: 365.28 m²
6.Cochera y cuarto eléctrico: 53.79 m²
7.Aljibe y reservorio de agua: 143.12 m² (capacidad 250,000 L)
8.Instalaciones recreativas: Alberca, fuentes, lago artificial (503.00 m²)
9.Calles internas: Con piedra ahogada y sistema de alcantarillado
10.Infraestructura eléctrica: Subestación con transformador y cajas de control
⸻
USOS POTENCIALES
Este inmueble es ideal para múltiples giros, tales como:
•Fábrica o taller industrial
•Centro logístico o de distribución
•Planta de manufactura o maquila
•Centro de almacenamiento y bodegas
•Centro de exposiciones o showroom industrial
•Escuela técnica o centro de formación industrial
•Parque industrial privado con oficinas y áreas recreativas
•Desarrollo habitacional con reconversión de uso de suelo (previa validación municipal)
⸻
VENTAJAS
•Amplia superficie con construcciones funcionales e infraestructura instalada.
•Ubicación estratégica con acceso directo a vía principal.
•Gran potencial de crecimiento y reconversión.
•Zona con vocación industrial y habitacional en expansión.
•Lista para operar o desarrollar.