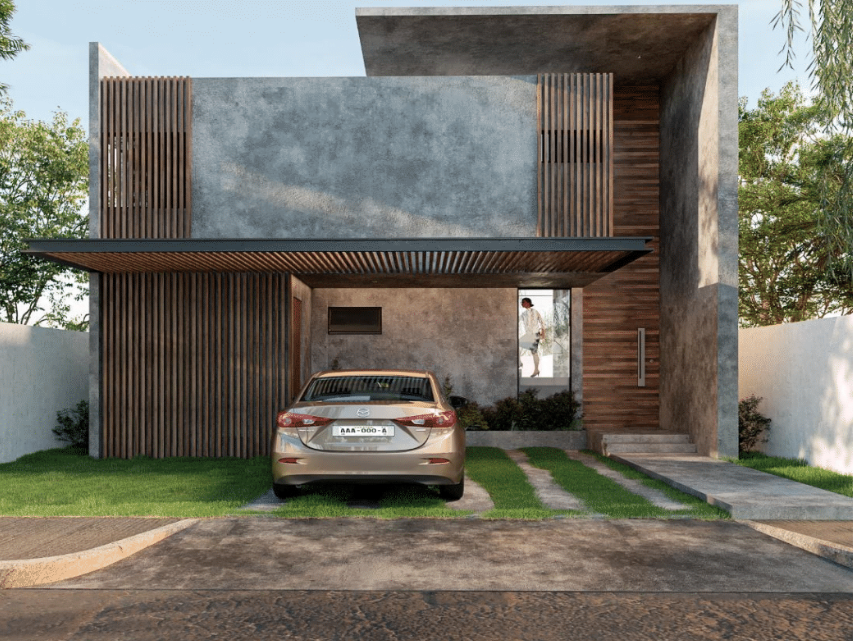
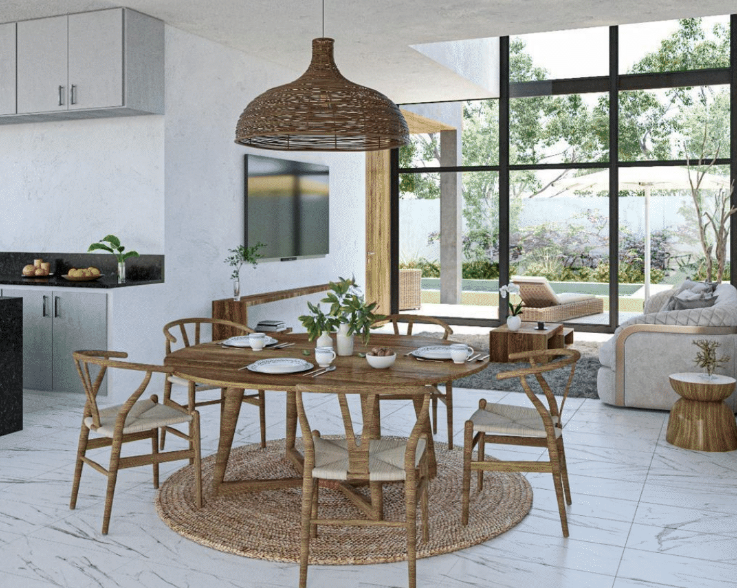

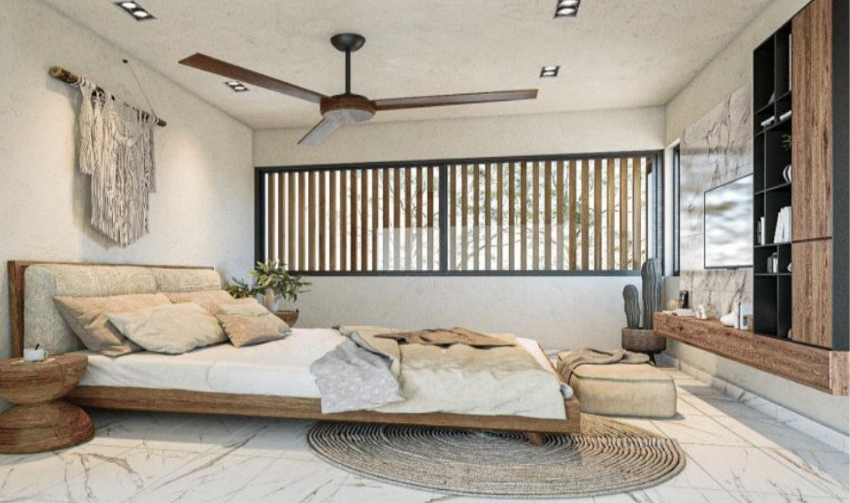
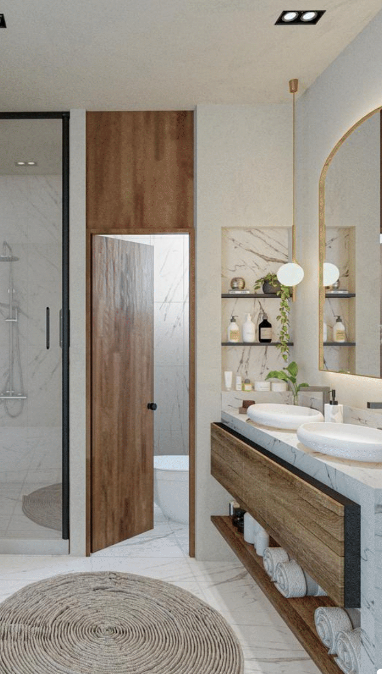
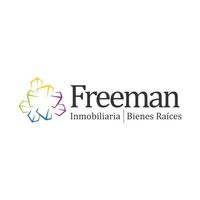
IF4452, KOMCHEN
Mérida, Yucatán
House for sale
2 floors
$7,880,000
Land: 348m2
Construction: 300m2
Maintenance fee: to be defined
Delivery: October 2024
Community of 325 residential lots and departmental area that proposes the perfect place to build a harmonious, integral, and balanced lifestyle in all its dimensions. A development endowed with organic urbanism, which privileges security, coexistence, and the daily use of amenities of the highest level for each stage of life.
2 FLOORS
Garage for 3 vehicles
3 bedrooms with walk-in closet and full bathroom
Double-height living room
Dining room
Kitchen
Half guest bathroom
Family room
Office
Terrace with bar
Garden
Swimming pool (7m)
FEATURES
Kitchen furnished and equipped with accessories: stove, extractor, oven, drawers, and granite bar
Fixed tempered glass and granite countertop in bathrooms
Dressed closets in all bedrooms
Fixed mosquito nets
Stationary gas tank, water suppressor or hydropneumatic, heater, and water tank
AMENITIES
Reception
Terrace
Multipurpose room
Bar
Library
Coworking
Juice Bar
Multitraining gym
Jacuzzi
Ludoteca
Jogging track
Tennis court
Paddle court
Pool and wading pool
Swimming channel
Green areas
Surveillance booth with automatic barrier
Closed circuit system
24-hour surveillance
Perimeter wall
PAYMENT METHODS
Own resources, bank credit
PAYMENT PROCESS
$50,000 reservation for 15 natural days with refundable character
30% of the total amount upon signing the purchase agreement
CHECK AVAILABILITY AND PRICE OF THE DAYIF4452, KOMCHEN
Mérida, Yucatán
Casa en venta
2 plantas
$7,880,000
Terreno: 348m2
Construcción: 300m2
Cuota de mantenimiento: por definir
Entrega: octubre 2024
Comunidad de 325 lotes residenciales y área departamental que plantea el lugar perfecto en el cual construir un estilo de vida armónico, integral y equilibrado en todas sus dimensiones. Un desarrollo dotado de un urbanismo orgánico, que privilegia la seguridad, la convivencia y el uso cotidiano de amenidades del más alto nivel para cada etapa de vida
2 PLANTAS
Garaje para 3 vehículos
3 recámaras con closet vestidor y baño completo
Sala doble altura
Comedor
Cocina
Medio baño de visitas
Family room
Oficina
Terraza con bar
Jardín
Piscina (7m)
CARACTERÍSTICAS
Cocina vestida y equipada con accesorios: estufa, extractor, horno, gavetas y granito en barra
Fijo de vidro templado y meseta de granito en baños
Closets vestidos en todas las recámaras
Mosquiteros fijos
Tanque de gas estacionario, supresor de agua o hidroneumático, calentador y tinaco
AMENIDADES
Recepción
Terraza
Salón de usos múltiples
Bar
Biblioteca
Coworking
Juice Bar
Gimnasio multitraining
Jacuzzi
Ludoteca
Pista de jogging
Cancha de tenis
Cancha de pádel
Alberca y chapoteadero
Canal de nado
Áreas verdes
Caseta de vigilancia con pluma automática
Sistema de circuito cerrado
Vigilancia las 24 horas.
Barda perimetral
MÉTODOS DE PAGO
Recursos propios, crédito bancario
PROCESO DE PAGO
$50,000 de apartado por 15 días naturales con carácter devolutivo
30% del monto total al firmar promesa de compraventa
CONSULTAR DISPONIBILIDAD Y PRECIO DEL DIA

