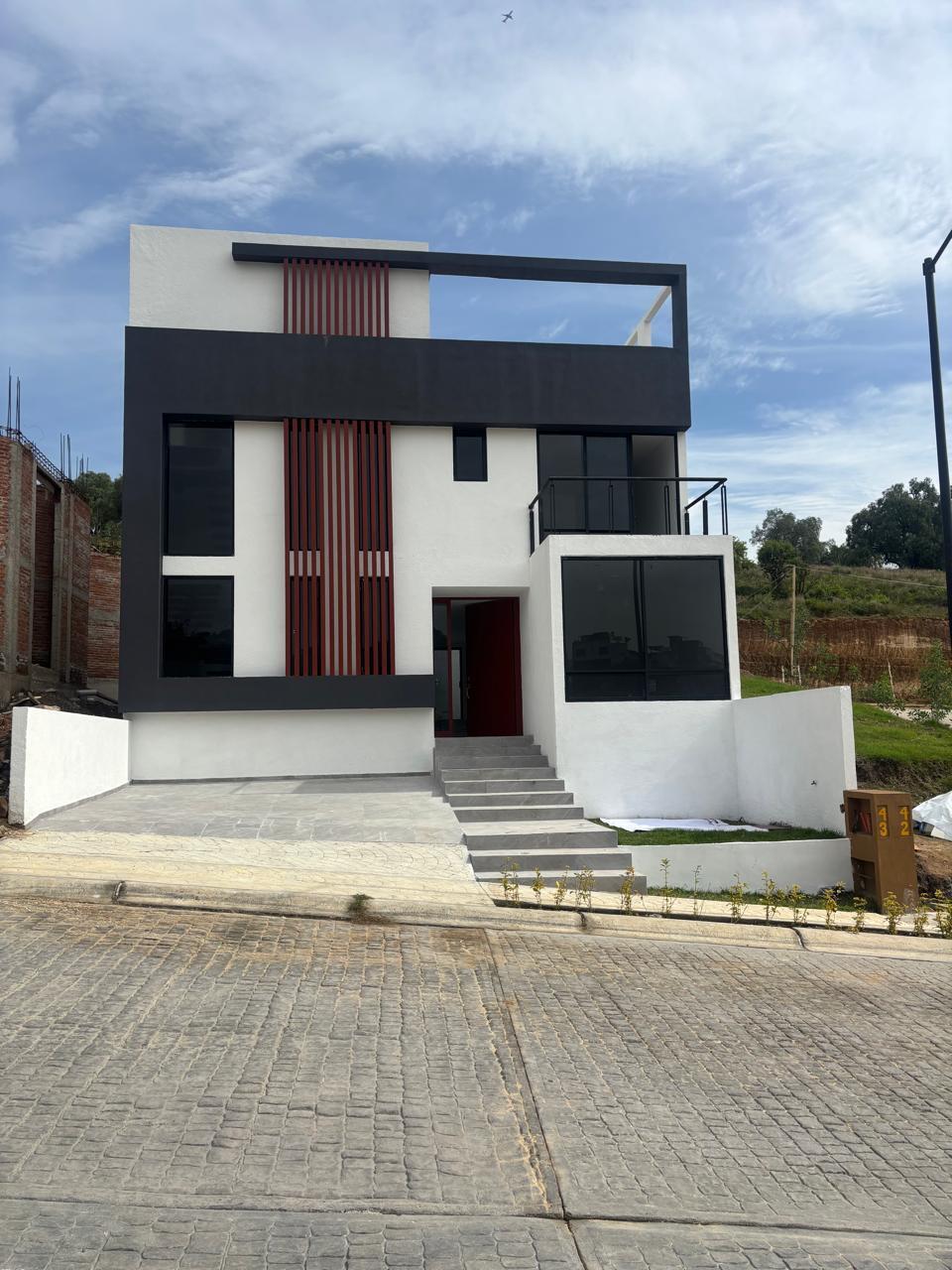




HACIENDA BELLAVISTA CALACOAYA ATIZAPAN DE ZARAGOZA
STATE OF MEXICO
NEW HOUSE FOR SALE
LAND 200 M2
CONSTRUCTION 280 M2
SALE PRICE $ 8,175,000.00
HOUSE FOR SALE FRACC HACIENDA DE BELLAVISTA ATIZAPAN
CALACOAYA NEAR PRESA MADIN
A.- ACCESS
TWO PARKING SPACES, GARDEN AND CISTERN
B- GROUND FLOOR
RECEPTION
OFFICE OR TV ROOM
KITCHEN WITH PANTRY
DINING ROOM
LIVING ROOM
GARDEN WITH VIEW TO LIVING ROOM AND DINING ROOM
C.- 1ST FLOOR
3 BEDROOMS WITH DRESSING ROOMS AND FULL BATHROOMS
LINEN CLOSET TV ROOM
D.- 2ND FLOOR
SERVICE ROOM WITH FULL BATHROOM
WASHING AND DRYING AREA
STORAGE ROOM
SPACIOUS ROOF GARDEN 50 M2 HALF BATH
LAND 200 M2 CONSTRUCTION 280 M2
GROUND FLOOR
The ground floor has a double security filter, study, half bathroom, living room, dining room, open concept kitchen with storage area, the entire social area on the ground floor has access to the backyard garden, at the front of the entrance access to two parking spaces, garden and cistern.
FIRST FLOOR
It has space for a TV room or study according to needs, three bedrooms of 3.50 X 4.50 meters, with their full bathrooms and dressing rooms, two have balconies and one has a terrace to the outside.
SECOND FLOOR
It has a spacious Roof Garden, half bathroom, laundry area, storage room, service room with full bathroom. At the top of this floor is the area for heaters and water distribution.
LOCATION
CD. Lopez Mateos CP 52948, close to schools 5 minutes from Colegio Copan, shops, services, 8 minutes from Plaza Multiplaza Bellavista, 13 minutes from the ring road and 8 minutes from the Interlomas Highway.
DELIVERY
Ready for delivery in one month, 100% finished and with the option to choose kitchen and colors to your liking, if you have any questions contact me.HACIENDA BELLAVISTA CALACOAYA ATIZAPAN DE ZARAGOZA
ESTADO DE MEXICO
VENTA CASA NUEVA
TERRENO 200 M2
CONSTRUCCION 280 M2
PRECIO DE VENTA $ 8,175,000.00
CASA EN VENTA FRACC HACIENDA DE BELLAVISTA ATIZAPAN
CALACOAYA CERCA DE PRESA MADIN
A.- ACCESO
DOS LUGARES DE ESTACIONAMIENTO, JARDIN Y CISTERNA
B- PLANTA BAJA
RECIBIDOR
OFICINA O SALA DE TV
COCINA CON ALACENA
COMEDOR
SALA
JARDIN CON VISTA A SALA Y COMEDOR
C.- 1ER PISO
3 RECAMARAS CON VESTIDORES Y BAÑOS COMPLETOS
CLOSET DE BLANCOS SALA DE TV
D.- 2DO PISO
CUARTO DE SERVICIO CON BAÑO COMPLETO
AREA DE LAVADO Y SECADO
BODEGA
ROOF GARDEN ESPACIOSO 50 M2 MEDIO BAÑO
TERENO 200 M2 CONSTRUCCION 280 M2
PLANTA BAJA
La planta baja cuenta con doble filtro de vigilancia, estudio, medio baño, sala, comedor, cocina en concepto abierto con area de almacenaje, toda el area social de planta baja tiene acceso a jardin trasero, al frente de la entrada acceso a dos estacionamientos, jardin y cisterna.
PRIMER PISO
Cuenta con espacio para una sala de TV o estudio según necesidades, tres recamaras de 3.50 X 4.50 metros, con sus baños completos y vestidores, dos cuentan con balcon y una con terraza hacia el exterior.
SEGUNDO PISO
Cuenta con Roof Garden amplio, medio baño, area de lavado, bodega, cuarto de servico con baño completo. En la parte superior de este piso se ubica area de calentadores y distribucion de agua.
UBICACIÓN
CD. Lopez Mateos CP 52948, cercania de escuelas 5 minutos del Colegio Copan, comercios, servicios, 8 mintos de Plaza Multiplaza Bellavista, 13 minutos de periferico y 8 minutos Autopista Interlomas
ENTREGA
Lista para entrega un mes terminada al 100 % y con opcion a escoger cocina y colores a su gusto, si tienes alguna duda contactame.