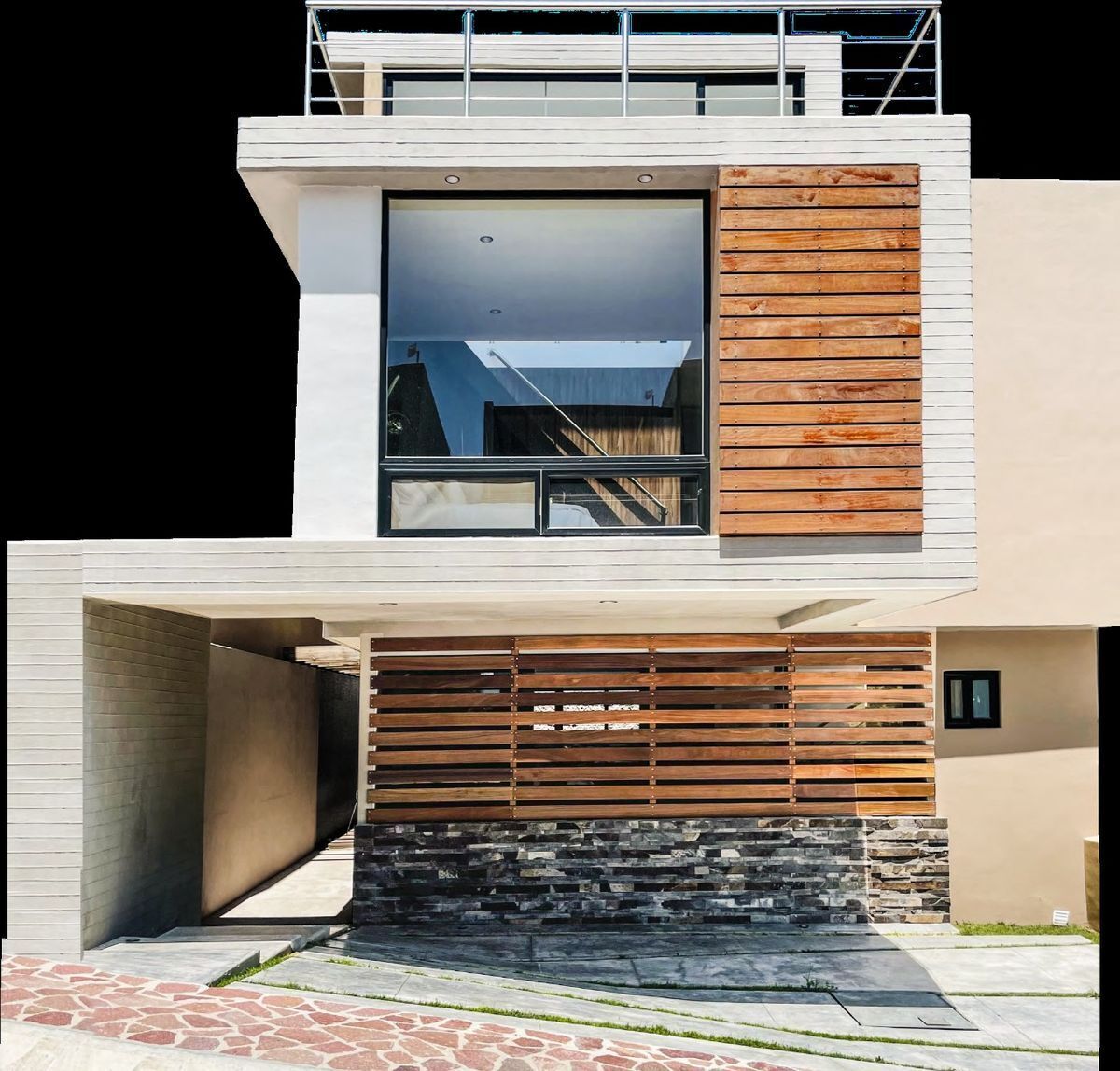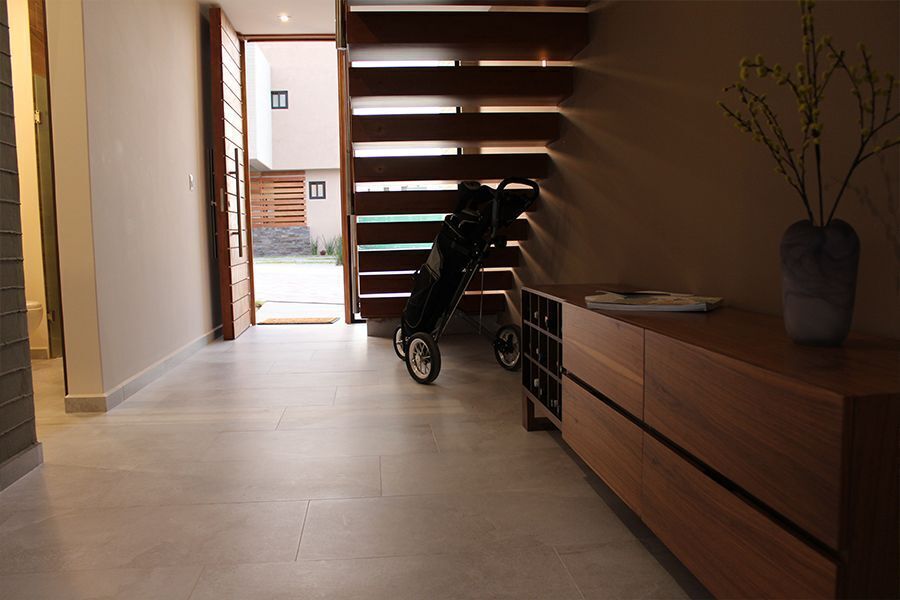




Exclusive residences with great design and personality that blend in harmony, creating a unique lifestyle.
Cluster with 43 homes separated from each other, all of them unique.
A boutique home combines comfort, details and a taste for exclusivity, where your family can experience full development between nature and urbanity.
You can choose the façade you like the most from 6 Jicore, Aloe, Cereus, Opuntia, Cactus, Bleo models; with the materials you prefer and the finishes contemplated in our Living Deco, between elegance, innovation and sustainability.
From $4,797,000 to $6,912,000
Bleo Model Wood Design:
Land 171 m2
Construction 260.17 m2
-3 bedrooms
-3 1/2 bathrooms
- Studio/room t, v,
-Mezzanine and terrace in master bedroom
WOOD DESIGN FINISHES
• Wooden deck on the façade.
• PVC chandelier, premium quality with mosquito nets.
• LED lighting throughout the house.
• Separation between houses.
•High quality ceramic floor.
• Granite bar in the kitchen.
• Floor to ceiling height of 2.70 meters.
• Electrical preparation for smart home.
• Frosted tempered glass in bathrooms.
* Stainless steel railings.
* Marble washbasins.
* Preparing for A/C.
* Mirrors with LED light.
CLUB HOUSE WITH POOL, SPLASH POOL, BATHROOMS WITH SHOWERS, GRILL AND MULTIPURPOSE ROOM.
AUTOMATED CONTROLLED ACCESS 24/7 SECURITY
Come and get to know her, schedule your appointment today.Exclusivas residencias con un gran diseño y personalidad que se integran en armonía creando un estilo de vida único.
Clúster con 43 hogares separados entre sí, todos ellos únicos.
Un hogar boutique conjuga comodidades, detalles y el gusto por lo exclusivo, en donde tu familia podrá experimentar un pleno desarrollo entre la naturaleza y urbanidad.
Podrás elegir la fachada que más te guste dentro de 6 modelos Jicore, Aloe, Cereus, Opuntia, Cactus,, Bleo; con los materiales que prefieras y los acabados contemplados en nuestro Living Deco, entre elegancia, innovación y sustentabilidad.
Desde $4,797,000 hasta $6,912,000
Diseño Madera Modelo Bleo:
Terreno 171 m2
Construcción 260.17 m2
-3 recamaras
-3 1/2 baños
- Estudio / room t,v,
-Mezzanine y terraza en recamara principal
ACABADOS DISEÑO MADERA
• Deck de madera en fachada.
• Cancelería de PVC, calidad premium con mosquiteros.
• Iluminación led en toda la vivienda.
• Separación entre viviendas.
•Piso cerámico de alta calidad.
• Barra de granito en cocina.
• Altura piso a techo de 2.70 mts.
• Preparación eléctrica para casa inteligente.
• Cristal templado esmerilado en baños.
* Barandales de acero inoxidable.
* Lavabos de mármol.
* Preparación para A/C.
* Espejos con luz LED.
CASA CLUB CON ALBERCA , CHAPOTEADERO, BAÑOS CON REGADERAS, ASADOR Y SALON DE USOS MULTIPLES.
ACCESO CONTROLADO AUTOMATIZADO SEGURIDAD 24/7
Ven y conócela, agenda hoy tu cita.