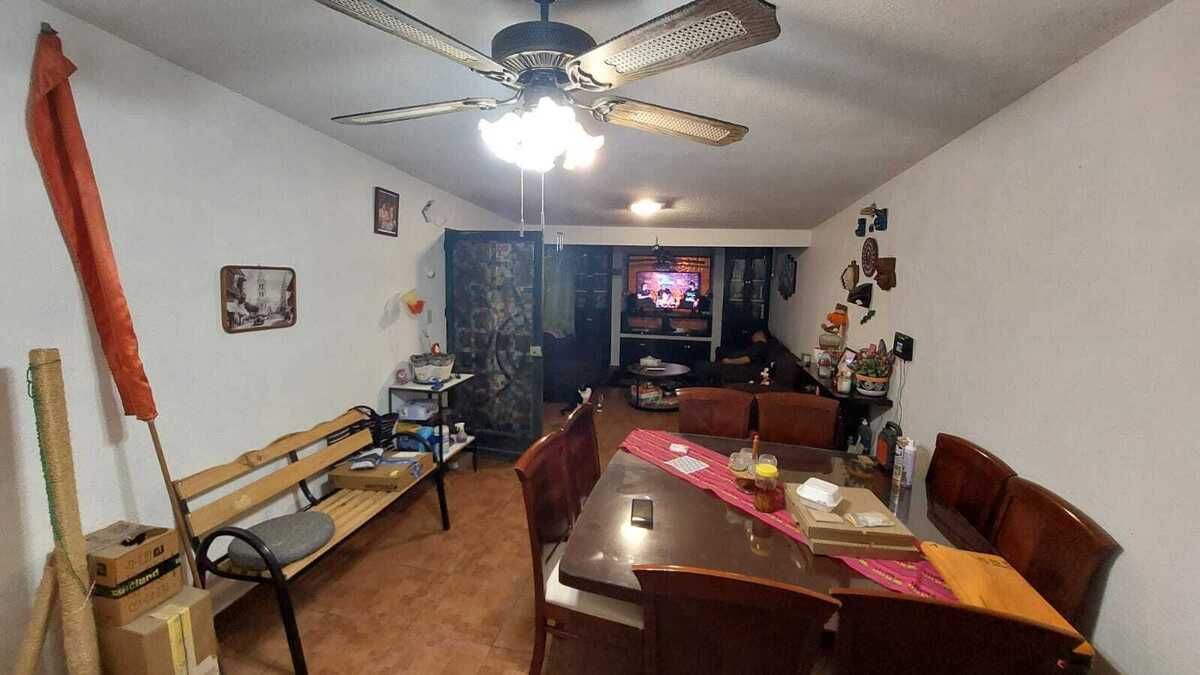





2-Story House
= Ground Floor =
Land area 15x8m = 120.00 m²
Construction area = 90.50 m²
- Living/Dining Room
- Integral Kitchen
- Service Patio with laundry and washer connections
- 1 Bedroom with full bathroom and closet
- 2 Bedrooms with closet
- 1 Full Bathroom
- Garage for 1 car
- Independent stairs to the upper floor.
- Cistern 2,500 Lt
- Cistern pump to water tank
- 1 Water tank of 1,100 Lt
- 1 Storage water heater
= Upper Floor =
Light construction with metal structure and durock
Area = 90.50 m²
Construction area = 57.50 m²
- Living/Dining Room
- Kitchen with Bar and Sink
- 1 Bedroom / Office
- 1 Full Bathroom
- Service Patio with laundry and washer connections
- Drying area
- Water tank of 1,100 Lt
- Instant water heaterCasa Habitación de 2 plantas
= Planta Baja =
Superficie del terreno 15x8m = 120.00 m²
Superficie de construcción = 90.50 m²
- Sala/comedor
- Cocina integral
- Patio de Servicio con lavadero e instalaciones para lavadora
- 1 Recámara con baño completo y closet
- 2 Recámaras con closet
- 1 Baño completo
- Cochera para 1 auto
- Escalera Independiente para P.A.
- Cisterna 2,500 Lt
- Bomba de cisterna a tinaco
- 1Tinaco de 1,100 Lt
- 1 Calentador de depósito
= Planta Alta =
Construcción ligera con estructura metálica y durock
Superficie = 90.50 m²
Superficie de construcción = 57.50 m²
- Sala/comedor
- Cocina con Barra y Tarja
- 1 Recámara / Oficina
- 1 Baño completo
- Patio de Servicio con lavadero e instalaciones para lavadora
- Área de tendido
- Tinaco de 1,100 Lt
- Calentador instantáneo

