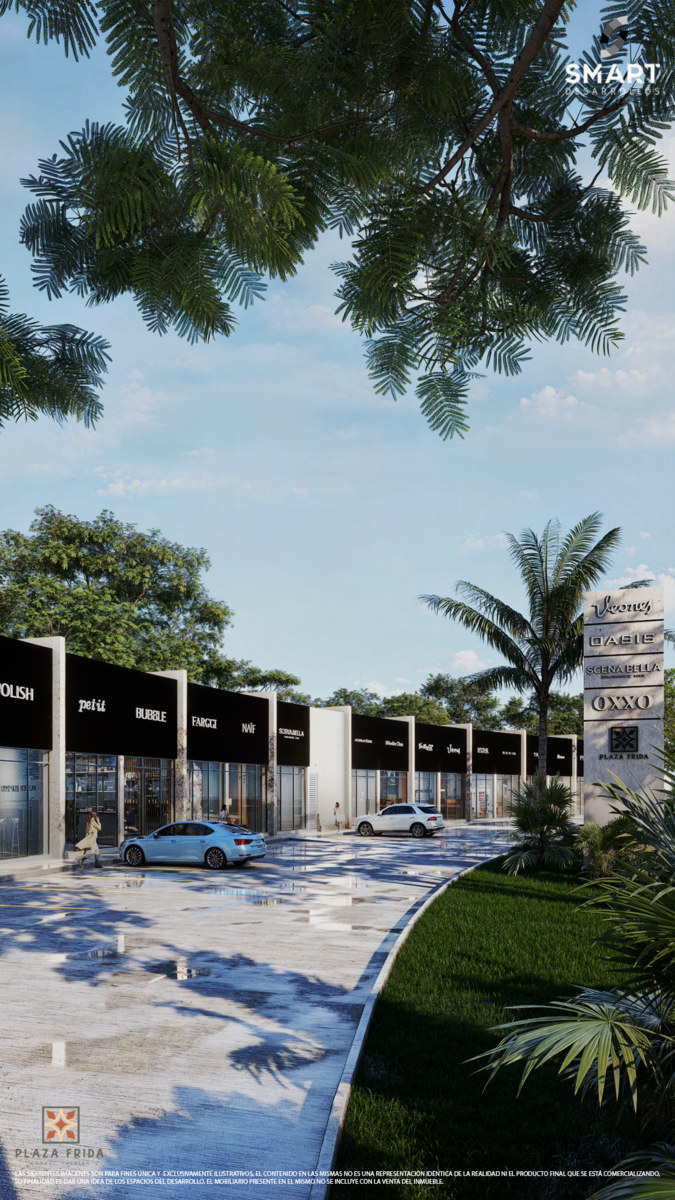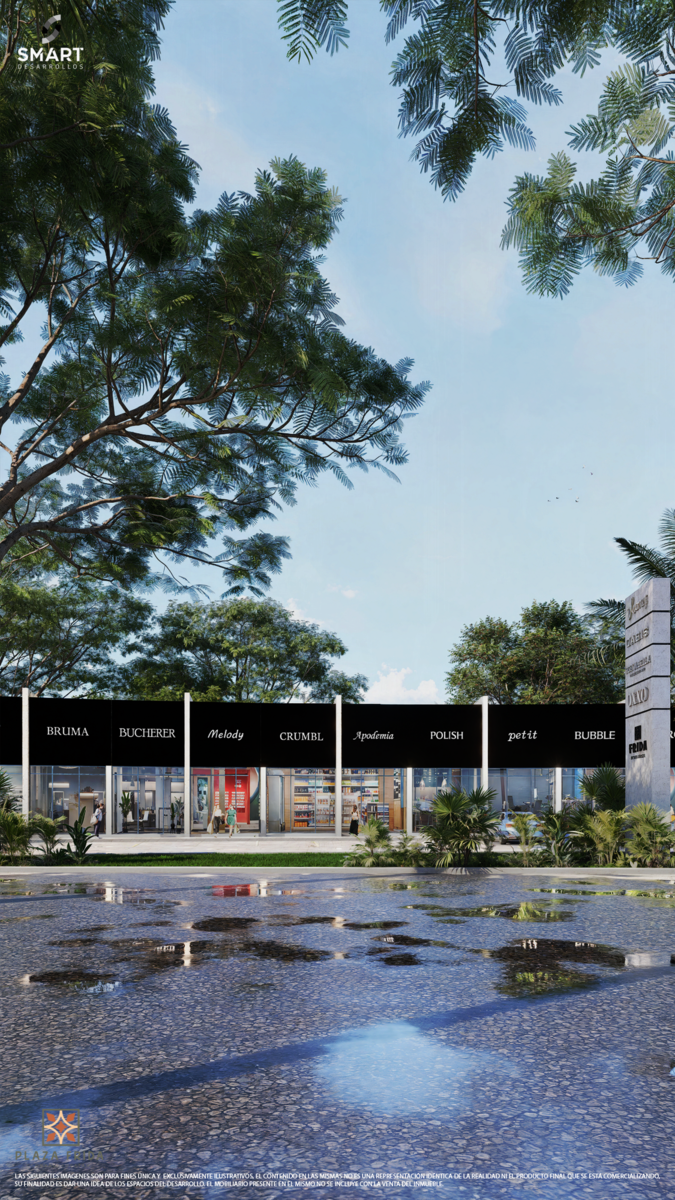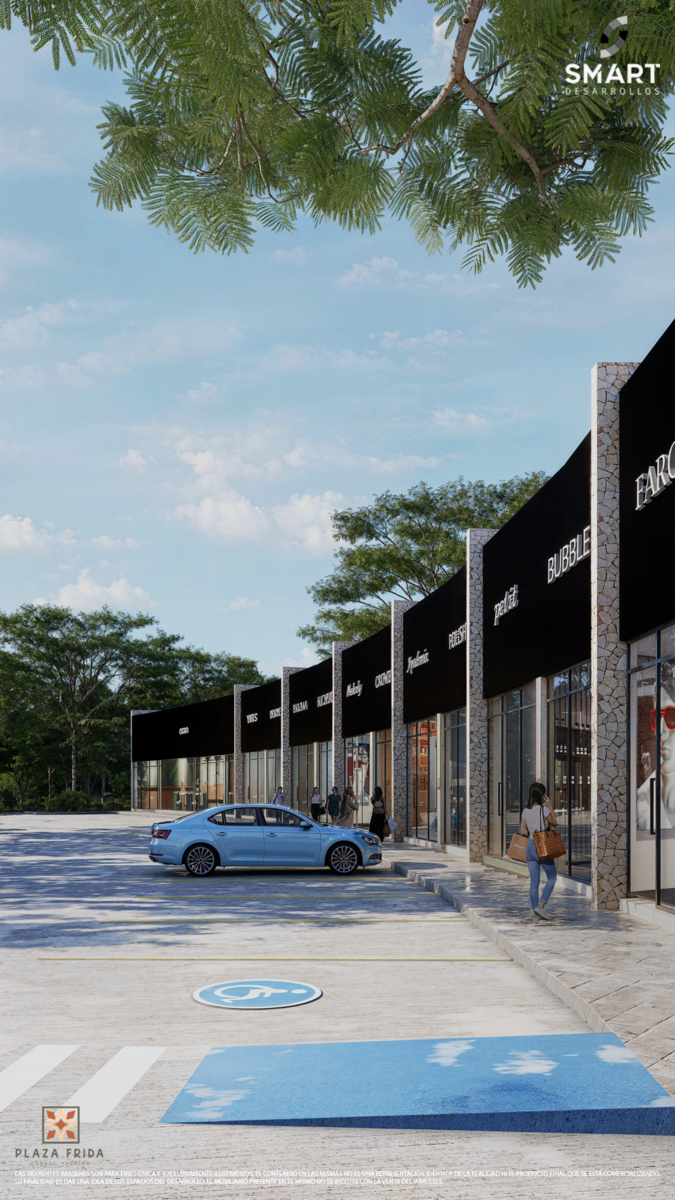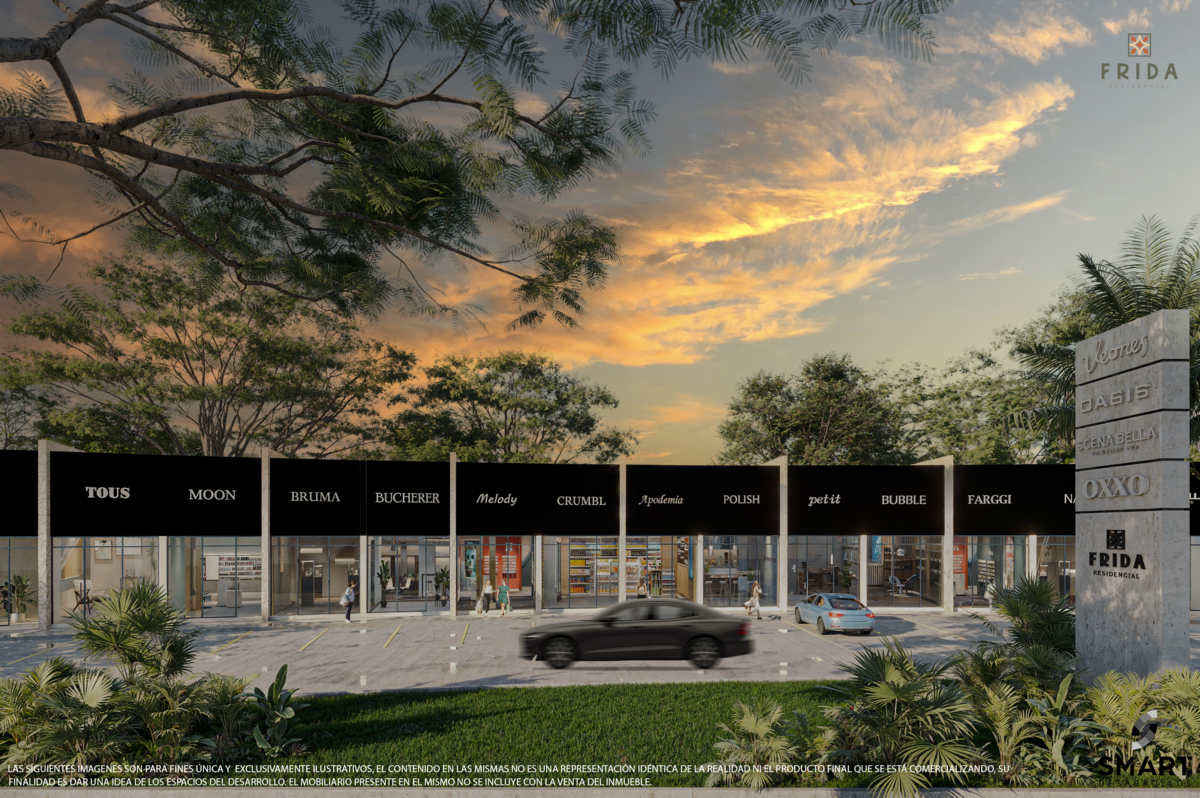




The project consists of a level of commercial premises with double height, featuring spaces with average surfaces of 41.00m2 and an interior height of 5.50m.
It will have 36 parking spaces.
Public restrooms for men and women.
Storage area and garbage area.
Green areas and groves.
EXTERIORS
PARKING
• Parking spaces (36 spaces).
SERVICES
• Bathroom module with the corresponding hydraulic and sanitary installations according to the project.
• Garbage room.
• Service room.
• General storage.
FINISHES
• Hydraulic concrete floor in parking and roadways.
GREEN AREAS
• Landscaped areas, with irrigation system.
SANITARY DRAINAGE
• Sanitary network with biodigester, inspection chamber, and well.
SIGNAGE
• Evacuation route signage, meeting point, and those required by the corresponding authority.
• Totem with the name of the plaza.
PREMISES
ELECTRICITY
• Supply with conduits from the meter concentrator to the load center with 1 1⁄2” conduit.
VOICE AND DATA
• Preparation per premises for voice and data.
POTABLE WATER
• Supply of potable water to the premises, outlets with ø1/2” pipes.
SANITARY DRAINAGE
• Sanitary discharge and downspout with ø2” pipe for soapy water and ø4” for black water per premises.
AIR CONDITIONING
• Pipe for A.C. preparation with 3" PVC duct for condenser and 3⁄4” drainage.
STORM DRAINAGE
• Storm drainage with hidden downspouts.
FINISHES
• Interior, unfinished, exposed block wall.
• Exterior, three layers with paint according to the project.
WINDOWS
• Windows in facade according to the project.
Delivery Date: December 2026
Internal financing:
10% DOWN PAYMENT, 60% DEFERRED FOR
18 MONTHS (YES) AND 30% ON DELIVERY
IMPORTANT NOTE:
The decoration, furniture, colors, and ambiance shown in the renders are representative and intended to convey the idea of the project's spaces, so there may be a variation from the final design.El proyecto se encuentra conformado por un nivel de locales comerciales a doble altura, contempla espacios con superficies promedio de 41.00m2 y una altura interior de 5.50m.
Contará con 36 espacios de estacionamiento.
Baños públicos para hombres y mujeres.
Área de bodegas y área de basura.
Áreas verdes y arboledas.
EXTERIORES
ESTACIONAMIENTO
• Cajones para estacionamiento (36 cajones).
SERVICIOS
• Módulo de baños con las instalaciones hidráulicas y sanitarias correspondientes de acuerdo a proyecto.
• Cuarto para basura.
• Cuarto de servicio.
• Bodega general.
ACABADOS
• Piso de concreto hidráulico en estacionamiento y vialidades.
ÁREAS VERDES
• Áreas ajardinadas, con sistema de riego.
DRENAJE SANITARIO
• Red sanitaria con biodigestor, registro y pozo.
SEÑALÉTICA
• Señalización de ruta de evacuación, punto de reunión y las requeridas por la
autoridad correspondiente.
• Tótem con nombre de la plaza.
LOCALES
ELECTRICIDAD
• Alimentación con canalización desde concentrador de medidores hacia
centro de carga con tubería conduit de 1 1⁄2”.
VOZ Y DATOS
• Preparación por local para voz y datos.
AGUA POTABLE
• Alimentación de agua potable hacia los locales, salidas con tuberías de ø1/2”.
DRENAJE SANITARIO
• Descarga sanitaria y bajante con tubería de ø2” para aguas jabonosas y ø4” para aguas negras por local.
AIRE ACONDICIONADO
• Tubería para preparación de A.A. con ducto de 3 " PVC para condensador y drenaje de 3⁄4”.
DRENAJE PLUVIAL
• Drenaje pluvial con bajantes pluviales ocultos.
ACABADOS
• Interior, sin acabado, muro de block aparente.
• Exterior, a tres capas con pintura de acuerdo con el proyecto.
CANCELERÍA
• Cancelería en fachada de acuerdo con el proyecto.
Fecha de Entrega: Diciembre 2026
Financiamiento interno:
10% ENGANCHE, 60% DIFERIDO A
18 MESES (SI) Y 30% CONTRAENTREGA
NOTA IMPORTANTE:
La decoración, mobiliario, colores y ambientación mostrados en los renders son representativos y su finalidad es la de dar a conocer la idea de los espacios del proyecto por lo que puede haber una variación con el diseño final.