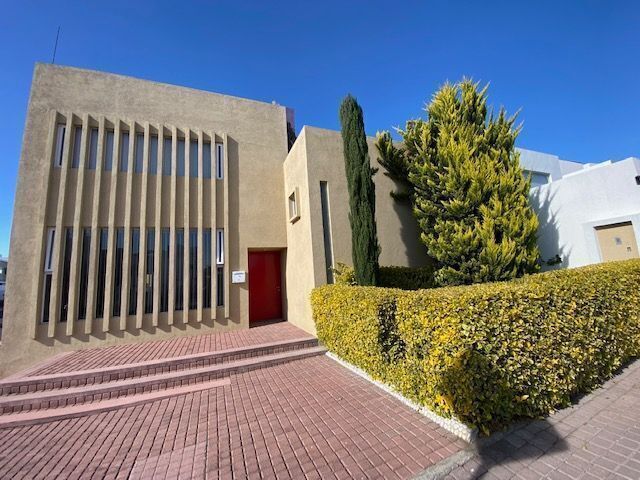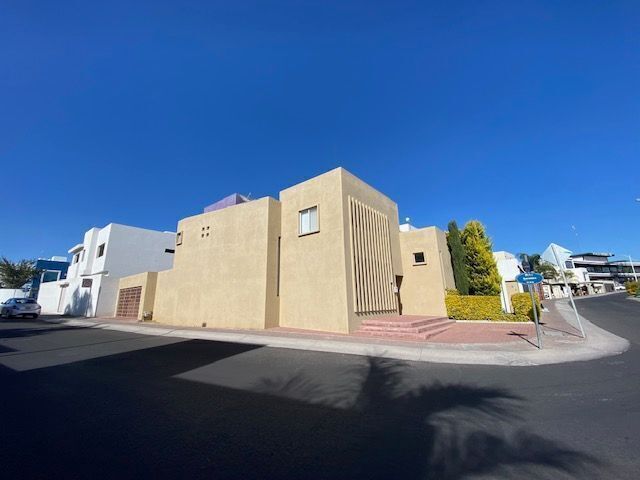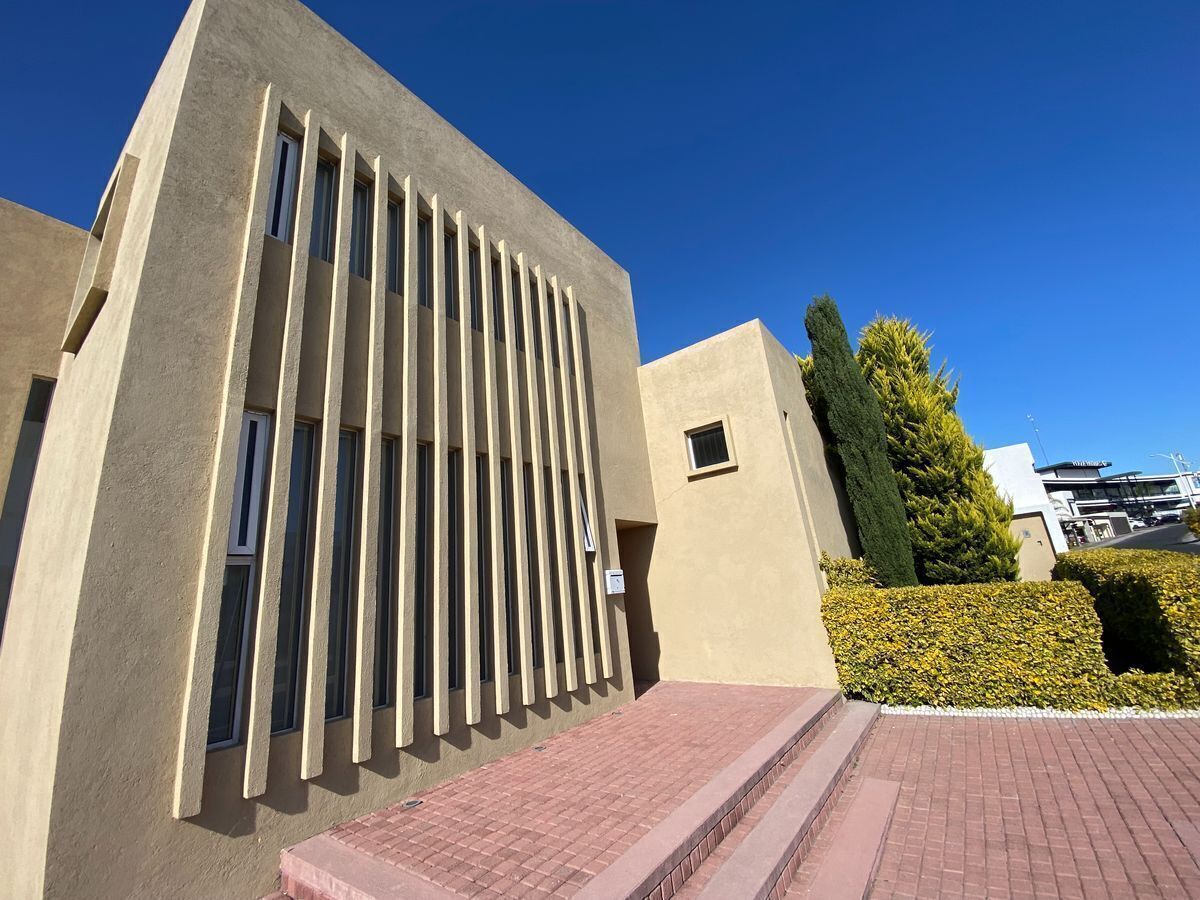




PLOT 339 M2
CONSTRUCTION 250m2 M2
Exclusive Barragan style corner house
FIRST LEVEL
Beautiful front garden, side garage for 4 cars 2 roofed.
Double-height entrance hall, very large room with space for piano and with integrated fireplace, access to the interior garden, very large dining room space for up to 18 people, which connects to the kitchen with its granite roof, double sink, grill and oven tower, access also from the dining room to the interior garden, the interior garden has a water mirror, terrace and fruit trees, has communication with sliding doors from the living room and dining room, a beautiful space that illuminates the interior of the social areas of the house.
On the ground floor
It has half a bathroom, access to the garage, laundry and drying area, and 2 bedrooms with a full bathroom each and one with closets and the other with a dressing room, both bedrooms are spacious and have access to a patio that can be used as a garage or simply a garden or patio area, it also has a very large kitchen cupboard and a cellar under the stairs.
TALL FLOOR
It has a very large open area that can be a family room with lots of lighting leading out to a beautiful balcony with a beautiful view of the interior garden, tempered glass railing on the balcony, and a cellar or cellar area in the family room, it also has a very large third bedroom upstairs with closet and full bathroom, the 3 full bathrooms have tempered glass chandeliers.
Exclusive corner house practically has everything on one level, very comfortable and spacious. Great opportunity, great design and spaces.TERRENO 339 M2
CONSTRUCCIÓN 250m2 M2
Exclusiva casa en esquina estilo Barragan
PRIMER NIVEL
Hermoso jardín frontal , cochera lateral para 4 autos 2 techados.
Recibidor a doble altura, sala muy amplia con espacio para piano y con chimenea integrada, acceso al jardín interior , comedor muy amplio espacio para comedor de hasta 18 personas , que se conecta con la cocina integral con su cubierta de granito , doble tarja, parrilla y torre de hornos, acceso también desde el comedor al jardín interior , el jardín interior cuenta con espejo de agua , terraza y árboles frutales , tiene comunicación con puertas de cancel corredizas desde la sala y comedor, hermoso espacio que ilumina el interior de las áreas sociales de la casa.
En planta baja
Cuenta con medio baño acceso a la cochera, area de lavado y tendido , y 2 recámaras con baño completo cada una y una con closets y la otra con vestidor, ambas recámaras son amplias y tienen salida a un patio que puede usarse como cochera o simplemente un área de jardín o patio, también cuenta con alacena muy amplia en cocina y una bodega debajo de la escalera.
PLANTA ALTA
Cuenta con una área muy amplia abierta que puede ser un familiy room con mucha iluminación salida a un hermoso balcón con una hermosa vista al jardín interior , barandal de cristal templado en el balcón , y una área de bodega o cava en el family room, también cuenta con una tercera recámara en planta alta muy amplia con closet y baño completo, los 3 baños completos cuentan con Canceleria de cristal templado.
Exclusiva casa en esquina prácticamente tiene todo en 1 nivel muy cómoda y amplia. Gran oportunidad , gran diseño y espacios.