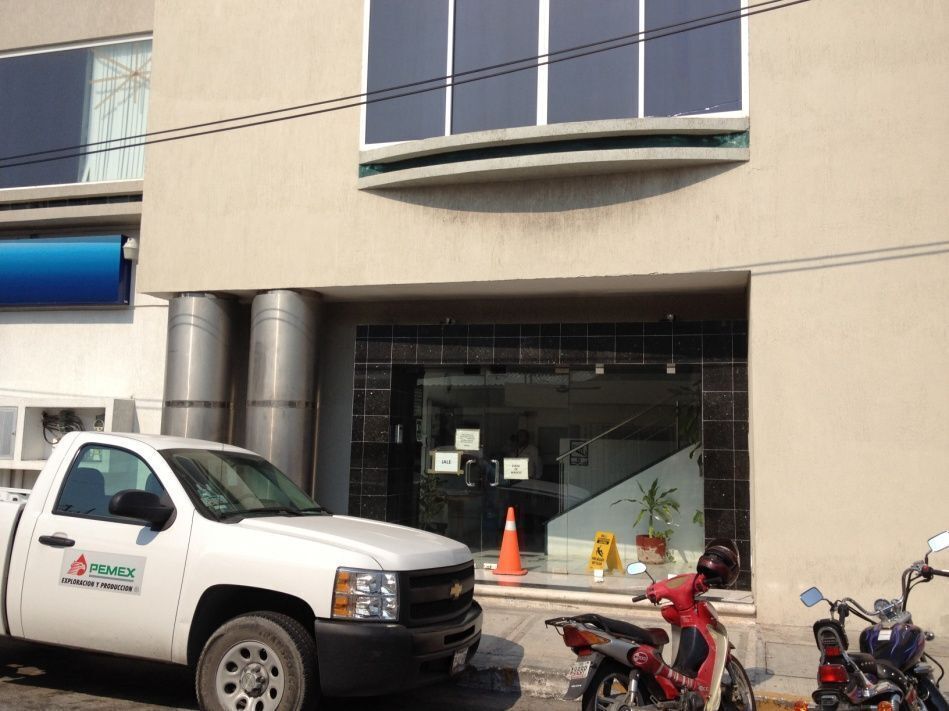





Land 330m2
Construction 1000m2
Prices
$135,000 Nominal for the entire property
$60,000 Nominal Ground Floor
$45,000 Nominal Floor 1
$40,000 Nominal Floor 2
Nominal $11,000 for approx. 12 vehicles
Property Detail
The area for rent is almost 1000 square meters, consisting mainly of the ground floor where the BANAMEX Cantarell Branch was located and two upper floors (first and second levels) ideal for offices with a separate entrance on the ground floor. The plans are attached
The ground floor has access from 33rd Street, has 300 m2 for rent, has an excellent commercial location with two bathrooms, kitchenette and warehouse, is ideal for any type of commercial business or offices, it is located exactly in front of the parking lot of the Pemex building on 33rd Street.
Each of the upper floors has a construction area of approximately 330 square meters, without intermediate columns and without dividing walls. The ideal capacity is 35 people per floor; however, PEMEX housed up to 45 people per floor who were reasonably well accommodated in the building.
Access is exclusive to the two upper levels and is located on the ground floor, along 52-A Street, making it an independent unit. The space on this level covers an area of approximately 65 square meters, where the reception module and the service room are located. In the latter, there are the installations relating to the transformer, the tank tanks, the hydropneumatic and the control panels that serve this section and the two floors upstairs. There is a small free space left that can also serve as a cellar.
Each of the upper floors has three toilets: a general one for men, a general one for women and another half private bathroom. Additionally, there is a cabinet for a cafeteria and a closet for utensils.
The lighting installation is designed to provide two lighting levels to choose from, one for general activities and the other for delicate work.
The upper floors have integral air conditioning and fan & coil outlets, with excellent marble and stainless steel finishes. The air conditioning system on the two upper floors has ten units that are installed on the roof of the building. The ducts are flexible and provide a certain degree of freedom to position them where they are best suited to the use of the space.
For the drinking water service, two tank tanks of 2500 liters each are installed on the ground floor, with a hydropneumatic system. Additionally, there is an elevated backup tank, of the same capacity, located on the roof. For drainage, there are two septic tanks of approximately 12 cubic meters each.
PRICE PLUS TAXES
Requirements:
Security deposit, month of rent, contract for one year.
CVE CONSULTANT - WADTerreno 330m2
Construcción 1000m2
Precios
$135,000 Nominales todo el inmueble
$60,000 Nominales Planta Baja
$45,000 Nominales Planta 1
$40,000 Nominales Planta 2
$11,000 Nominales para aprox. 12 vehículos
Detalle de la Propiedad
El área en renta tiene casi 1000 metros cuadrados, constituido principalmente por la plata baja donde se encontraba las Sucursal Cantarell de BANAMEX y dos plantas superiores (primero y segundo nivel) ideales para oficinas con entrada independiente por planta baja. Se anexan los planos
Planta baja tiene acceso por la calle 33, cuenta con 300 m2 para renta, tiene excelente ubicación comercial con dos baños, cocineta y bodega, es ideal para cualquier tipo de negocio comercial u oficinas, está ubicado exactamente frente al estacionamiento del edificio de Pemex de la calle 33.
Cada una de las plantas superiores cuenta con un área de construcción aproximada de 330 metros cuadrados, sin columnas intermedias y sin muros divisorios. La capacidad ideal es para 35 personas por plantas; sin embargo, PEMEX albergó hasta 45 personas por planta razonablemente bien acomodadas en el inmueble.
El acceso es exclusivo para los dos niveles superiores y se encuentra ubicado en la planta baja, por la Calle 52-A, lo que la hace una unidad independiente. El espacio en este nivel tiene una superficie de aproximadamente 65 metros cuadrados, donde se localizan el módulo de recepción y el cuarto de servicio. En este último están las instalaciones relativas al transformador, los tanques cisterna, el hidroneumático y los tableros de control que le dan servicio a esta sección y a las dos plantas de arriba. Queda un pequeño espacio libre que también puede servir como bodega.
Cada una de las plantas superiores tiene tres sanitarios: uno general para hombres, uno general para mujeres y otro medio baño privado. Adicionalmente se dispone de un gabinete para cafetería y un closet para utensilios.
La instalación del alumbrado está diseñada para proporcionar dos niveles de iluminación a elección, uno para actividades generales y otro para trabajo delicado.
Las plantas superiores cuentan con aire acondicionado integral y salidas tipo fan & coil, con excelentes acabados en Mármol y acero inoxidable. El sistema de aire acondicionado de las dos plantas superiores cuenta con diez equipos que se encuentran instalados en la azotea del edificio. Los ductos son flexibles y proporcionan cierto grado de libertad para posicionarlos donde mejor convengan según la Utilización del espacio.
Para el servicio de agua potable se tienen instalados dos tanques cisterna de 2500 litros cada uno en la planta baja, con sistema hidroneumático. Adicionalmente se tiene un tanque elevado de respaldo, de la misma capacidad localizado en la azotea. Para el drenaje se cuenta con dos fosas sépticas de aproximadamente 12 metros cúbicos cada una.
PRECIO MÁS IMPUESTOS
Requisitos:
Depósito en garantía, mes de renta, contrato por un año.
CVE ASESORA - WAD
