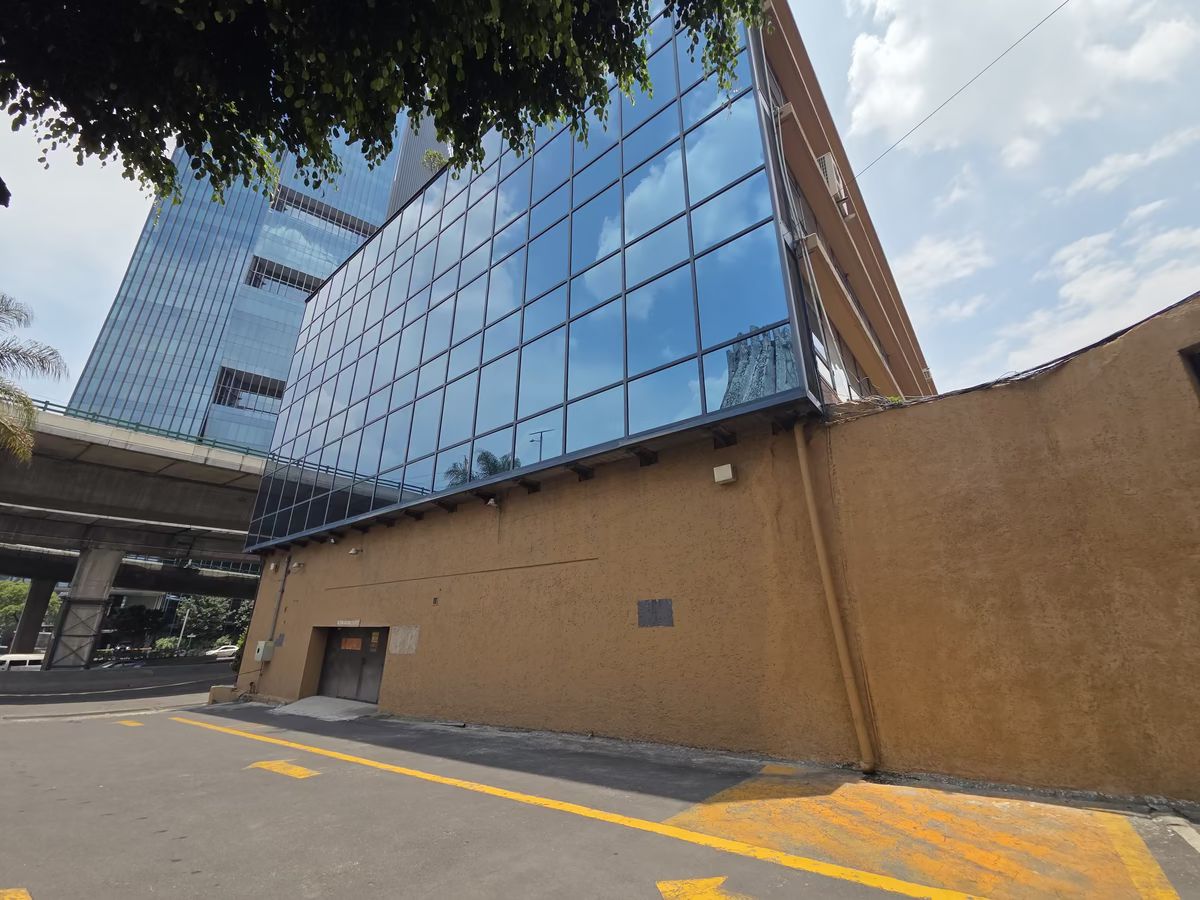





Set of 4 office buildings, shops, and warehouses for sale in front of Parque Toreo.
Ideal for building businesses, residential, hospital, corporate.
Excellent location on Blvd. Manuel Avila Camacho, almost at the corner with Río San Joaquín.
It has access from Periférico and from Félix Guzmán street.
Land use CU 300A of high density, mixed residential, commercial, and service use.
Land: 3525 mt2
Construction: 7809 mt2
Building 1:
Currently without specific use, access from Periférico.
Building 2:
Has 2 shops at street level and pedestrian access from Periférico.
5 levels of construction + rooftop (4 levels of 600 mt2 of offices each and rooftop with 450 mt2 of construction and terrace)
Has an elevator, emergency stairs, and freight elevator.
Men's and women's restrooms on each floor.
Building 3:
3 levels of construction.
Offices and warehouses.
Building 4:
Warehouses.
4 levels of construction + rooftop.
Has access for trailers from Félix Guzmán street.
Freight elevator.
Men's and women's restrooms on each floor.
Installation of three-phase electricity.
2 cisterns of 10,000 lt each.
*The sale of properties for commercial purposes is taxed. VAT is calculated on the value of the construction, not on the total value of the land and construction.
To consult the privacy notice, complaints, and suggestions, etc. visit our website.
The price of the property does not include notarial fees or taxes for registration.
As well as in operations through bank credit, the opening commission, research expenses, appraisal, registration taxes, credit charges, etc., will be subject to the conditions of the credit from the financial institution that grants it.
Does not include the furniture and art shown in the photographs.
Availability and price are subject to change without prior notice.Conjunto con 4 edificaciones de oficinas, locales y bodegas en venta frente a Parque Toreo.
Ideal para construir comercios, residencial, hospital, corporativo.
Excelente ubicación en el Blvd. Manuel Avila Camacho, casi esquina con Río San Joaquín.
Cuenta con entrada por Periférico y por la calle de Félix Guzmán.
Uso de suelo CU 300A de alta densidad, uso mixto habitacional, comercial y servicios.
Terreno: 3525 mt2
Construcción: 7809 mt2
Edificio 1:
Actualmente sin uso en específico, acceso desde Periférico.
Edificio 2:
Cuenta con 2 locales a pie de calle y acceso peatonal desde el Periférico.
5 niveles de construcción + azotea (4 niveles de 600 mt2 de oficinas c/u y azotea con 450 mt2 de construcción y terraza)
Cuenta con elevador, escaleras de emergencia y elevador montacargas.
Baños hombres y mujeres en cada piso.
Edificio 3:
3 niveles de construcción.
Oficinas y bodegas.
Edificio 4:
Bodegas.
4 niveles de construcción + azotea.
Cuenta con acceso para trailer desde la calle Félix Guzmán.
Montacargas.
Baños hombres y mujeres en cada piso
Instalación de luz trifásica.
2 cisternas de 10,000 lt c/u.
*La venta de inmuebles con fines comerciales está gravada. El IVA se calcula sobre el valor de la construcción, no sobre el valor total del terreno y la construcción.
Para consultar el aviso de privacidad, quejas y sugerencias, etc. visita nuestra página web.
El precio del inmueble no incluye los gastos notariales, ni impuestos por escrituración.
Así como en las operaciones por medio de crédito bancario, la comisión de apertura, los gastos de investigación, avalúo, impuestos de escrituración, cargos crediticios, etc, se sujetarán a las condiciones del crédito de la institución financiera que lo otorgue.
No incluye el mobiliario y arte que se muestra en las fotografías.
La disponibilidad y el precio están sujetos a cambios sin previo aviso.

