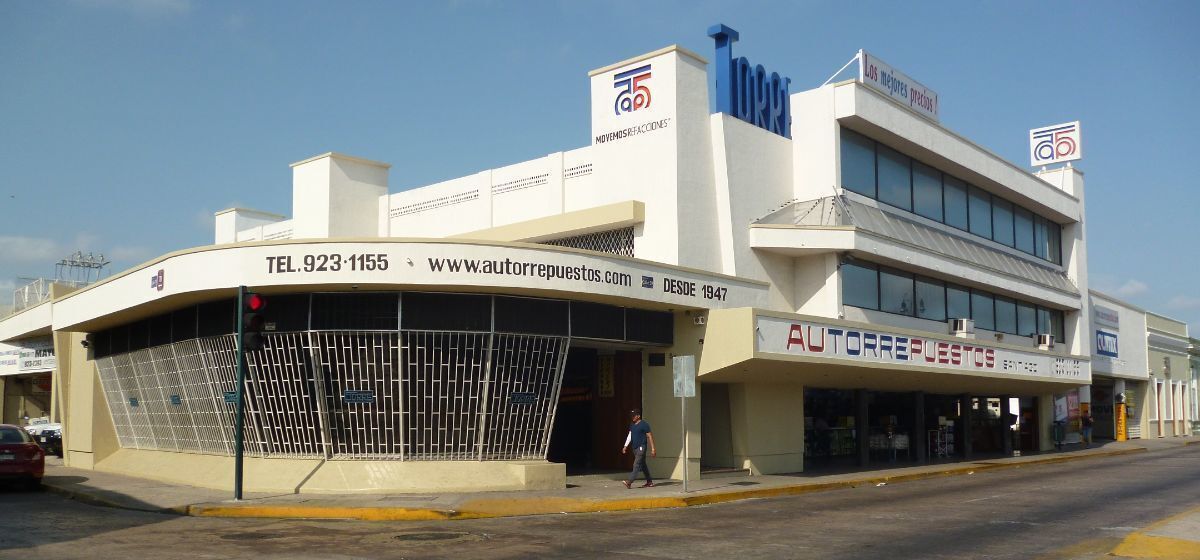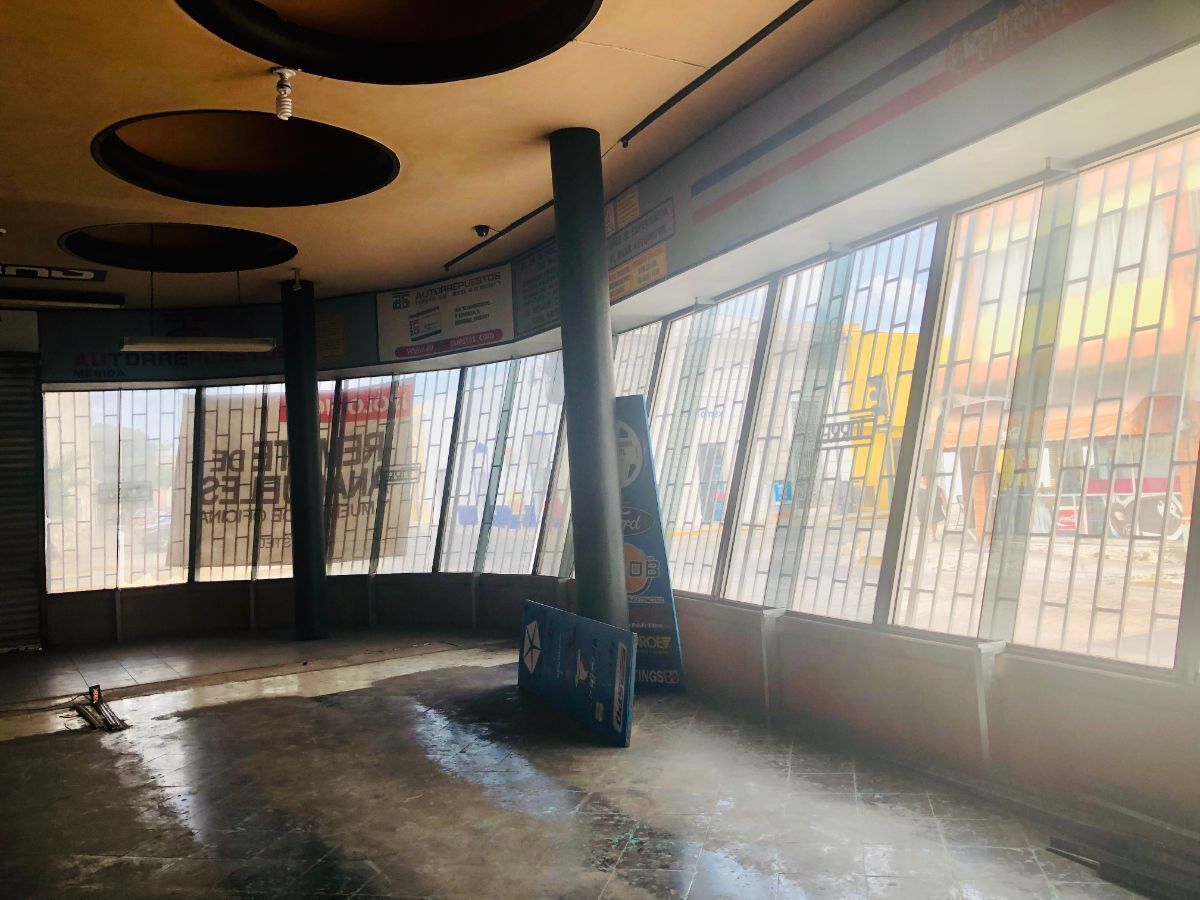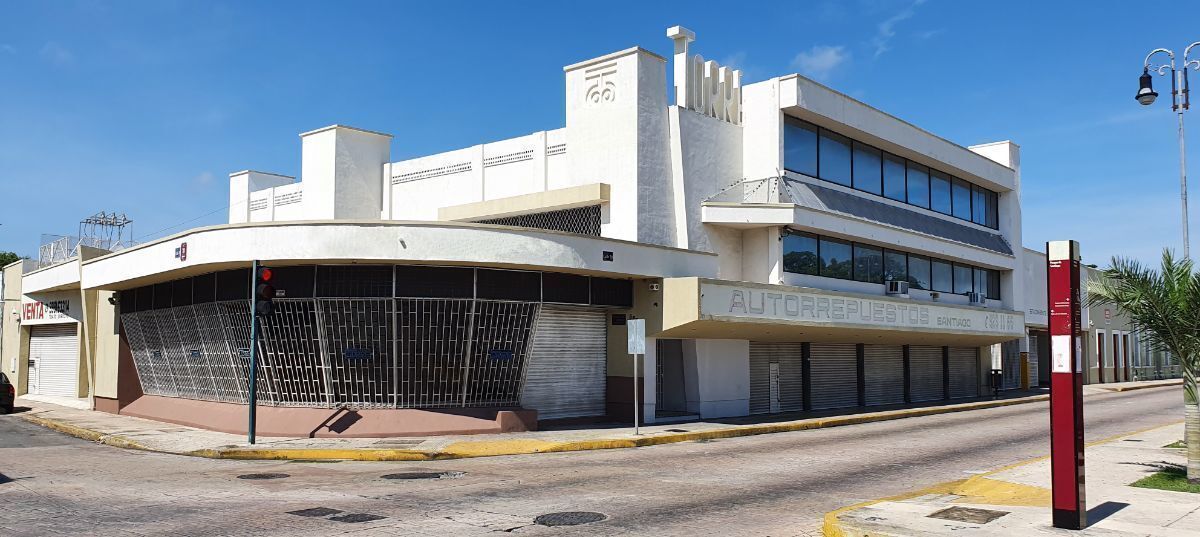




For sale, this magnificent 3-level building is ready for occupancy, located in the Santiago neighborhood, next to the Santiago market within the beautiful and emblematic historic center of the city of Mérida, Yucatán.
The building features:
-2 meeting rooms
-3 private offices
-8 bathrooms
-Spacious storage room
-Covered parking for 35 cars, the foundations of the parking lot are prepared for the construction of 3 more floors.
Ready to operate in any of the following sectors:
-Corporate
-Banks
-Casinos
-Hotels
-Supermarkets
-Department stores
-Universities, etc.
Permit issued by INAH to make modifications to the facade or demolish the building if the project is submitted in advance.
DISTRIBUTION
Ground floor:
Parking for 35 cars 1,164.97 m2
Storage room.
Counter
Storage room.
Bathrooms 3
Upper floor:
Office
Storage room
Bathrooms 3
Second floor:
Office
Storage room
The storage rooms are connected by a freight elevator between floors and stairs to connect office areas between floors, as well as back stairs to connect warehouses.
It is an ideal property for investors, construction companies, and developers, due to its great commercial, cultural, hotel, or mixed-use potential.
Documents in order, ready for notarization.
Prices and availability are subject to change without prior notice.
The published prices are for reference and do not constitute a binding offer, they do not include amounts generated by the contracting of mortgage loans or other types, nor appraisals, expenses, rights, and notarial taxes.
In some advertisements, the images may correspond to project renders and there may be variations at the time of physical delivery.
TIPIPAMETORREEn venta este magnífico edificio de 3 niveles está listo para ocupar, ubicado en el barrio de Santiago, a un costado del mercado de Santiago dentro del hermoso y emblemático centro histórico de la ciudad de Mérida, Yucatán.
El edificio cuenta con:
-2 salas de juntas
-3 privados
-8 baños
-Amplia bodega
-Estacionamiento techado para 35 autos, los cimientos del estacionamiento están preparados para la edificación de 3 plantas más.
Listo para operar en cualquiera de los siguientes giros:
-Corporativas
-Bancos
-Casinos
-Hoteles
-Supermercados
-Tiendas departamentales
-Universidades etc.
Permiso emitido por el INAH para hacer modificaciones a la fachada o derrumbar el edificio si se presenta previamente el proyecto.
DISTRIBUCIÓN
Planta baja:
estacionamiento para 35 autos 1 ,164. 97 m2
bodega .
mostrador
bodega .
baños 3
Planta alta:
oficina
bodega
baños 3
Segunda planta:
oficina
bodega
Las bodegas se comunican mediante un elevador de carga entre pisos escaleras para comunicar áreas de oficinas entre los pisos, así como escaleras posteriores para comunicar almacenes.
Es una propiedad ideal para inversionistas, constructoras y desarrolladores, por su gran potencial comercial, cultural, hotelero o de uso mixto.
Papeles en regla, listo para escriturar.
Los precios y disponibilidad están sujetos a cambios sin previo aviso.
Los precios publicados son referencia y no constituye una oferta vinculante, no incluyen cantidades generadas por contratación de créditos hipotecarios o de otra índole, ni tampoco avalúos, gastos, derechos e impuestos notariales.
En algunos anuncios, las imágenes pudieran corresponder a los renders del proyecto y puede haber variaciones al momento de la entrega física.
TIPIPAMETORRE
Mérida Centro, Mérida, Yucatán