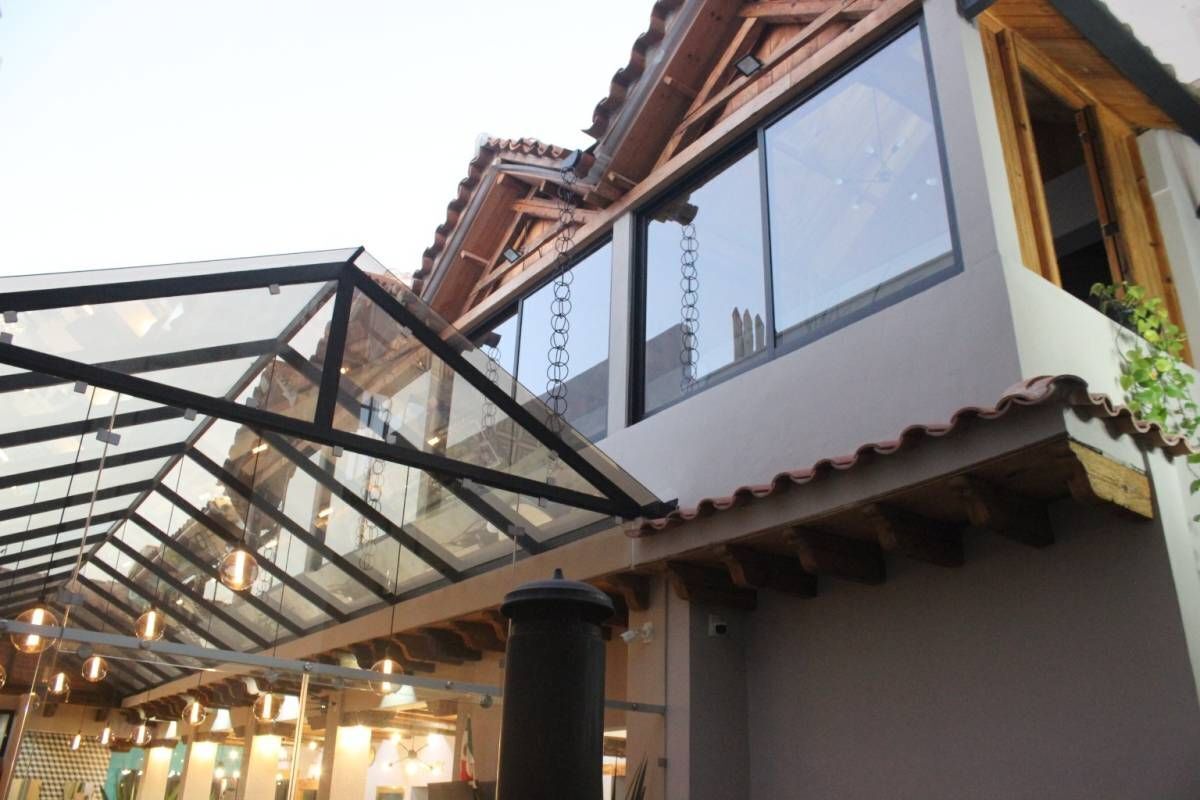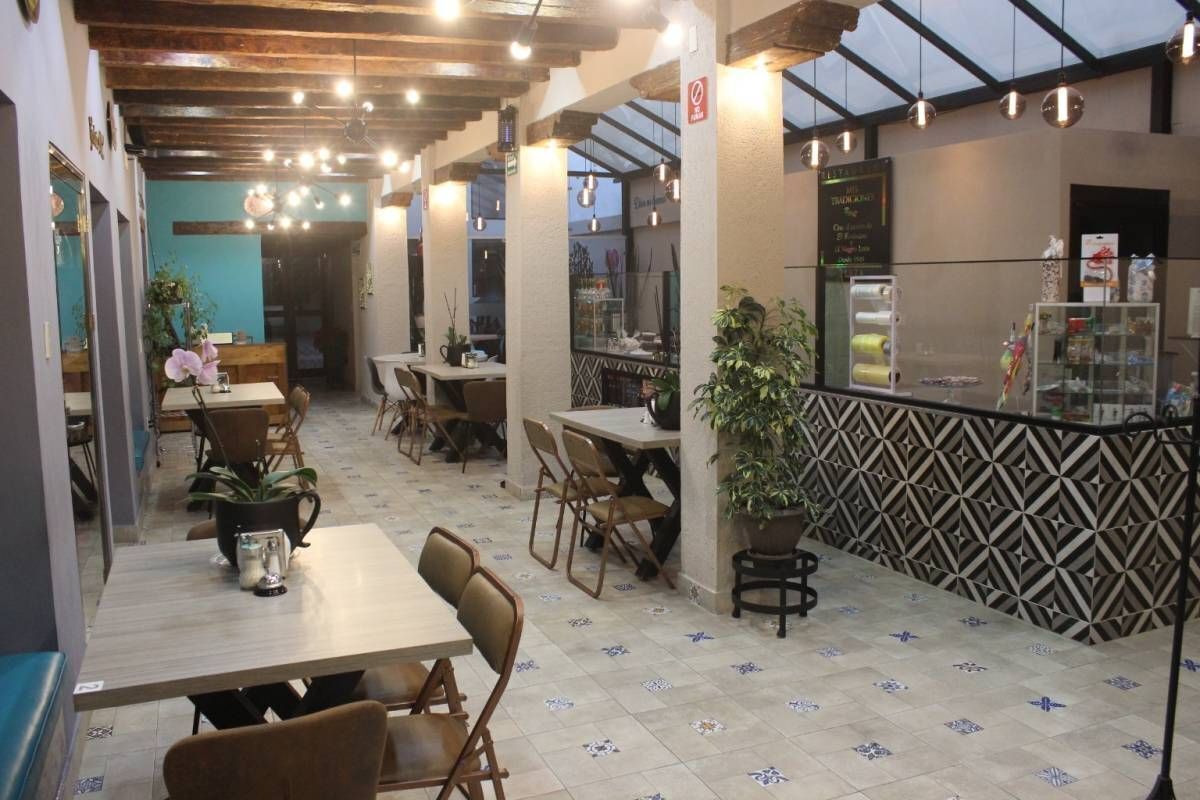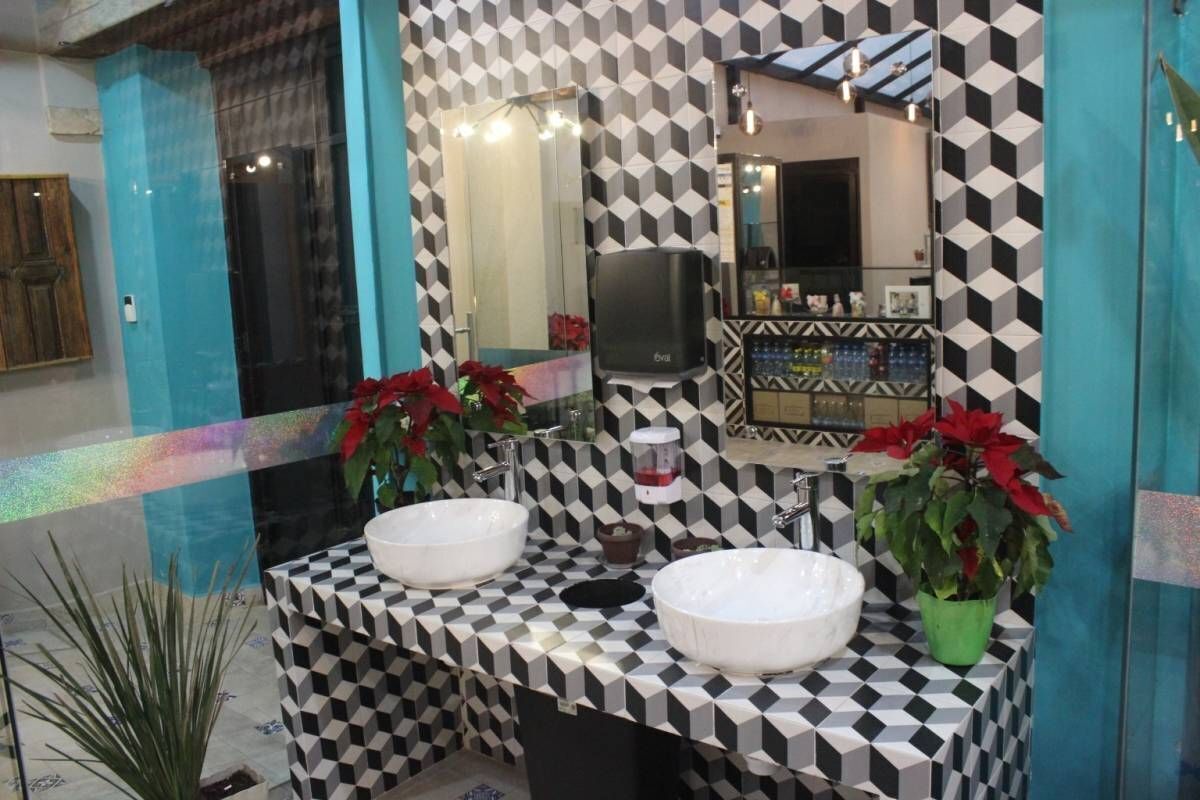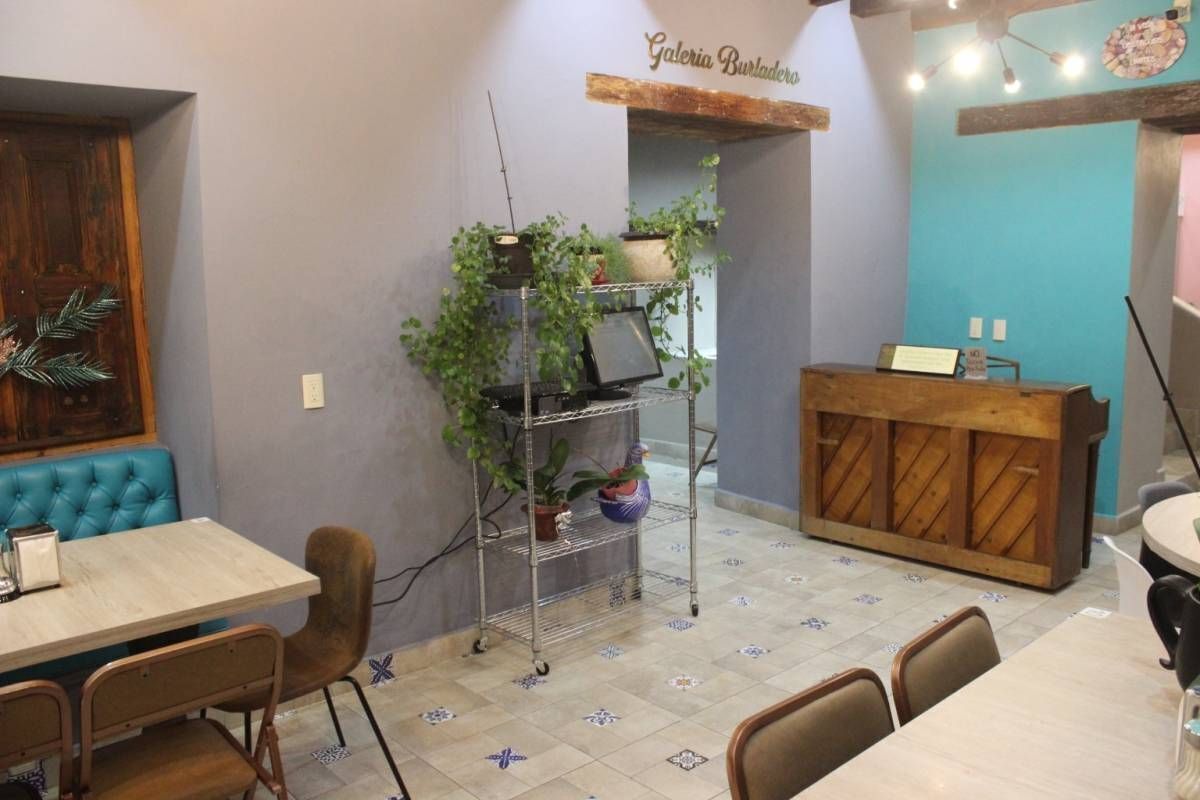




Productive building for rent, located 100 meters from the Santo Domingo walkway and 250 meters from the central park.
The property has 4 furnished and equipped defined areas for a restaurant and spa project:
RESTAURANT AREA:
- Sales floor with space for approximately 8 to 10 tables, for 4 diners each
- Service bar with office and electrical installations
- Industrial kitchen equipped with storage space
Reception area with sink, steel door, and tempered glass window
- 2 cubicles or private areas
- Outdoor area with fire pit
- Restroom area for ladies and gentlemen
- Covered space with tempered glass that provides natural lighting.
SPA AREA
- 2 levels for spa services
- Beauty salon with 3 spaces on the ground floor
- Reception on the ground floor
- Pedicure area on the upper floor
- Sink space on the upper floor
- Massage space on the upper floor
- Storage room
CAFETERIA AREA
- Sales floor with space for approximately 6 to 8 tables, for 4 diners each
- Service bar
- Restroom area for ladies and gentlemen
- Windows with tempered glass that provides natural lighting
- Service bathroom with shower
- Industrial kitchen equipped with storage space
CHILDREN'S AREA / APARTMENT
- Double-height play area on the ground floor
- Bathrooms adapted for children on the ground floor
- Private multi-purpose balcony on the second floor
- 1-bedroom apartment with full bathroom, closet, balcony. On the third floor.
In its surroundings, you will find markets, hotels, shops, walkways, churches, and schools.Edificio productivo en renta, ubicado a 100 mts. del andador Santo Domingo y a 250 m. del parque central.
La propiedad cuenta con 4 áreas delimitadas amuebladas y equipadas para un proyecto de restaurante y spa:
ZONA DE RESTAURANTE:
- Piso de venta con espacio para aproximadamente 8 a 10 meses, para 4 comnsales cada uno
- Barra de servicio con oficina e instalaciones eléctricas
- Cocina industrial equipada con espacio de bodega
Recibidor con lavamanos, puerta de acero y ventanal de vidrio templado
- 2 cubículos o áreas privadas
- Área exterior con fogatero
- Área de sanitarios para dama y caballero
- Espacio techado con cristal templado que proporciona iluminación natural.
ZONA DE SPA
- 2 niveles para atención a spa
- Sala de belleza con 3 espacios en planta baja
- Recepción en planta baja
- Área de pedicura en planta alta
- Espacio de lavamanos en planta alta
- Espacio de masajes en planta alta
- Bodega
ZONA DE CAFETERIA
- Piso de venta con espacio para aproximadamente de 6 a 8 mesas, para 4 comensales cada uno
- Barra de servicio
- Área de sanitarios para dama y caballero
- Ventanales con cristal templado que proporciona iluminación natural
- Baño de servicio con regadera
- Cocina industrial equipada con espacio de bodega
AREA INFANTIL / DEPARTAMENTO
- Zona de juegos doble altura en planta baja
- Baños adaptados para niños en planta baja
- Balcón privado multiusos en segunda planta
- Departamento de 1 recamara con baño completo, Closet, balcón. En tercera planta.
A sus alrededores encontrará mercado, hoteles, comercios, andadores, iglesias, escuela.