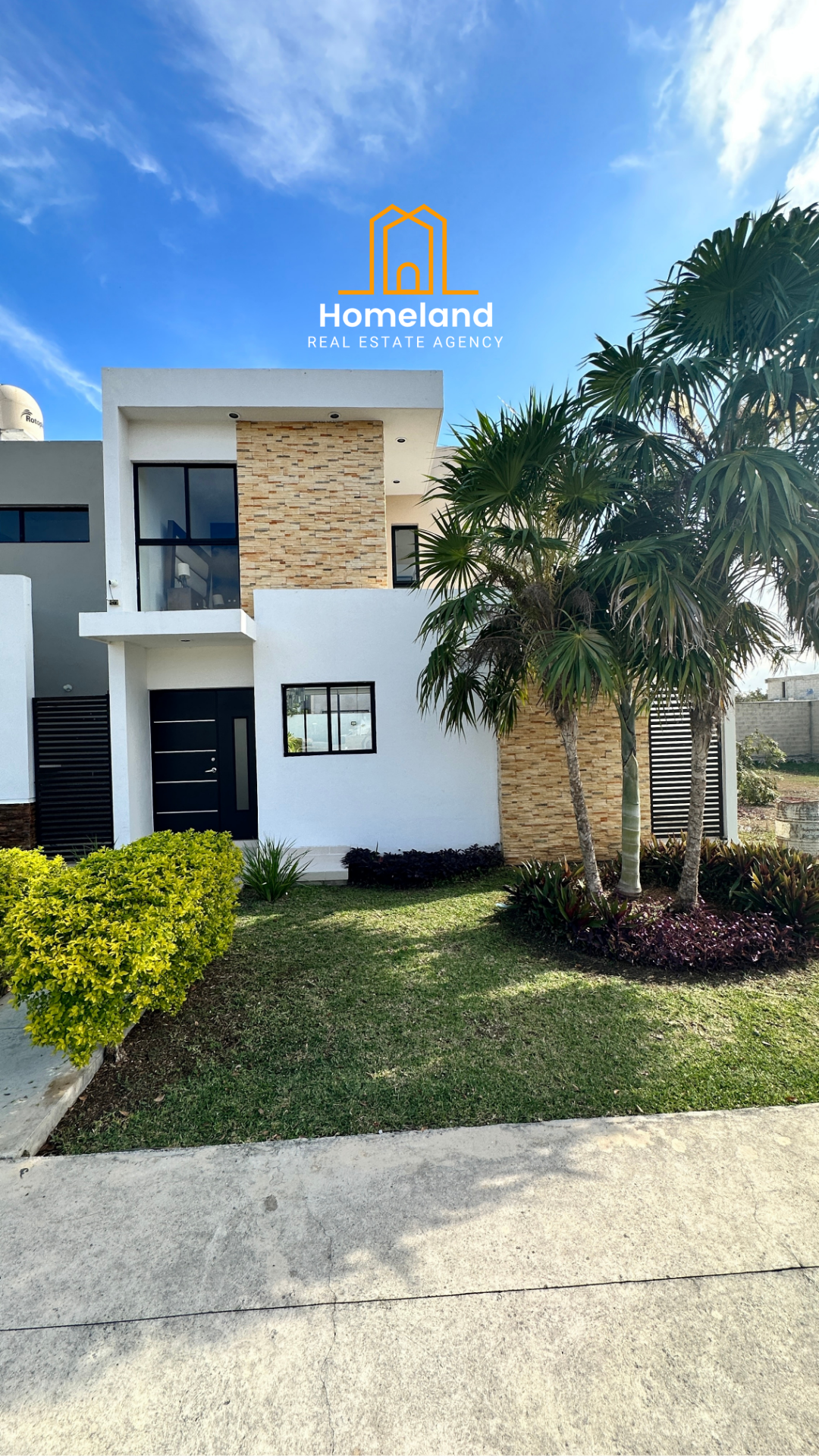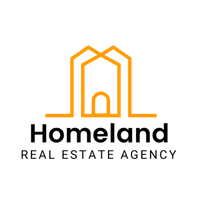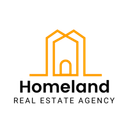





Located in Dzitya, located north of the city of Mérida, just 3 minutes from the best shopping malls, hospitals, cinemas, restaurants, and everything needed for modern life today. You have connectivity and 2 exits to the ring road.
Land of 8.25 x 22. (160m2) or up to 200 square meters
Description:
3 BEDROOMS 1 ROOM ON GROUND FLOOR
- Open concept living-dining room with large windows with black aluminum frames.
- Integral kitchen with Santa Cecilia granite countertops.
- Stainless steel sink with double basin and goose mixer tap.
- Includes lower cabinets.
- Breakfast bar.
- Room 1 with garden view.
- Full bathroom.
- Vertical pantry with concrete shelves.
- Interior storage area.
- Service and laundry area with independent entrance without roofing.
- Lateral access through the kitchen.
- Lateral service hallway.
- Rear terrace.
- Large garden in the backyard and at the front.
- Parking for 2 vehicles.
Upper floor
- Master bedroom with space for a closet.
- Bedroom with space for a closet.
- Full bathroom with travertine marble countertop.
- Space for planned expansion towards the front of the residence over the garage.
- Front balcony.
Sales Conditions:
Total Price $2,413,176.75
IMMEDIATE DELIVERY DATE
PAYMENT METHOD
Reservation with $20,000.00 refundable for 15 days.
10% down payment and balance upon delivery on the agreed date.
Own resources, bank credit, and Infonavit are accepted.
Balance due at the signing of the deed.Ubicada en Dzitya, Localizado al norte de la ciudad de Mérida a 3 minutos de las mejores plazas comerciales, hospitales, cines, restaurantes y todo lo que se necesita para la vida moderna de hoy. Tienes conectividad y 2 salidas hacia el periférico.
Terreno de 8.25 x 22. (160m2) o hasta 200 metros cuadrados
Descripción:
3 HABITACIONES 1 RECÁMARA EN PLANTA BAJA
-Sala- comedor de concepto abierto y corrido con grandes ventanales con cancelería de aluminio color negro.
-Cocina Integral con mesetas de granito Mod. Santa Cecilia.
-Tarja fregadero de acero inoxidable con doble tina y llave mezcladora de ganso.
-Incluye las gaveterias inferiores
-Barra desayunadora
- Habitación 1 con vista al jardín
-Baño Completo
-Alacena vertical con entrepaños de concreto.
-Área de almacén interior
-Área de servicio y lavado con entrada independiente sin techar.
-Acceso lateral por cocina
-Pasillo lateral de servicio
-Terraza trasera
-Amplio jardín en patio y al frente.
-Estacionamiento para 2 vehículos.
Planta alta
-Habitación Principal con espacio para closet
-Habitación con espacio para closet
-Baño completo con meseta de mármol travertino
-Espacio para crecimiento planeado hacia el frente de la residencia sobre el garaje.
-Balcón frontal
Condiciones de Venta:
Precio Total $2,413,176.75
FECHA DE ENTREGA INMEDIATA
MÉTODO DE PAGO
Apartado con $20,000.00 devolutivo por 15 días.
Enganche del 10% y saldo contra entrega en la fecha pactada.
Se acepta recursos propios, crédito bancario e infonavit
Saldo a la Firma de escritura

