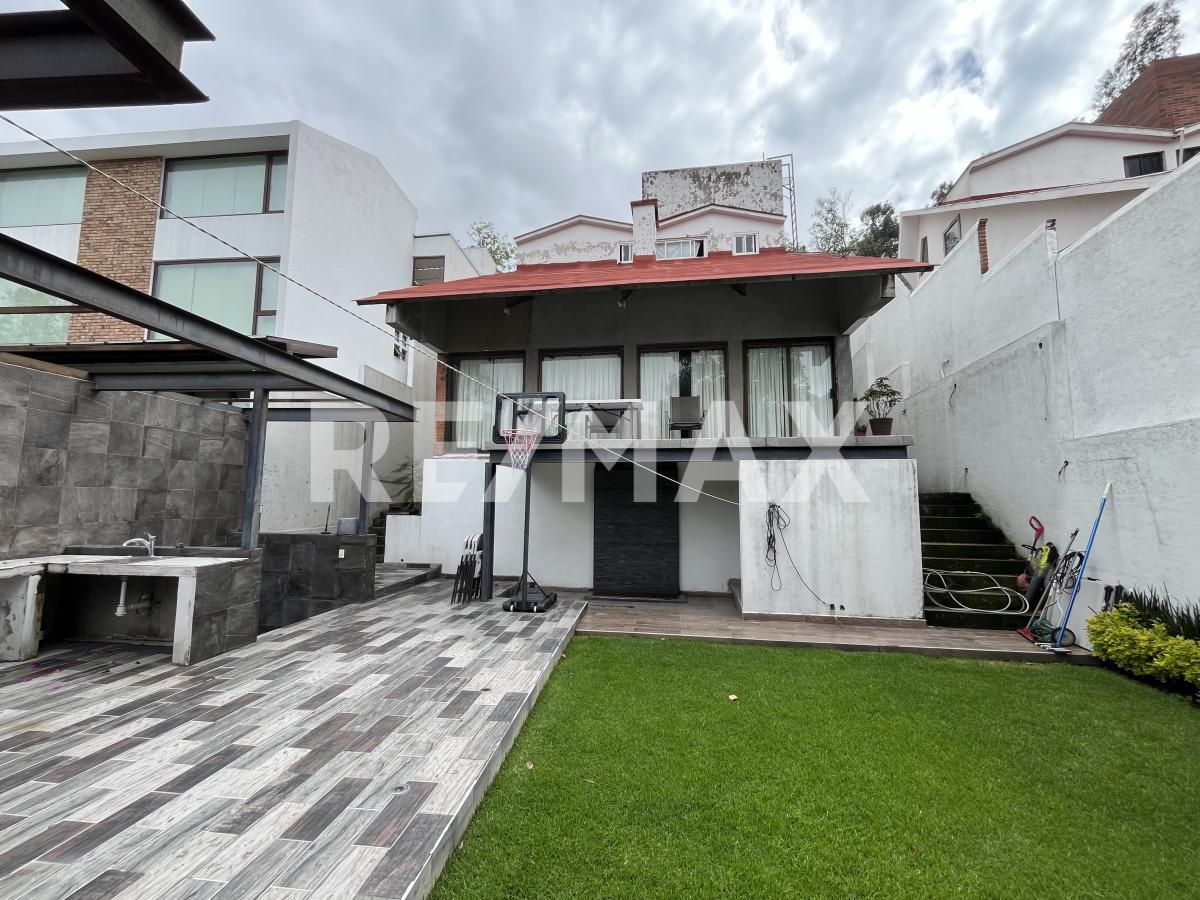




DMZ
HOUSE FOR SALE Chalet style with tree view, within a gated street with security.
This chalet-style house combines spaciousness, warmth, and spectacular views of the wooded area.
With 333 m² of land and 285 m² of construction, the property has access to two streets, providing practicality and privacy.
🔹 Main floor:
· Living room with double-height ceilings, fireplace, and large windows that fill the space with natural light.
· Direct access to terrace and garden with panoramic views of the vegetation.
· Dining room with space for a coffee station.
· Open social area with space for a bar.
· Fully equipped kitchen with space for a double-door refrigerator and breakfast area.
· Half bathroom for guests.
🔹 First level:
· Very spacious bedroom (equivalent to two rooms) with closet and space for a home office.
· Remodeled full bathroom.
· TV area with a pleasant view of the living room area.
🔹 Upper level:
· Two bedrooms with high ceilings and closets.
· Shared full bathroom.
🔹 Exterior area:
· Large garden with terrace, pergola, barbecue area, and a wall fountain, ideal for family gatherings.
· Outdoor half bathroom.
· Covered parking for two cars with access via stairs and exit to the back street.
🔹 Additional space:
In the front, the property has an unfinished construction, perfect for adapting as:
· Independent office with bathroom.
· Laundry area and storage.
· Or even a small apartment with kitchen and bathroom on the upper floor.
✨ Highlights:
· Double pedestrian and vehicular access.
· Excellent orientation and natural lighting.
· Quiet environment surrounded by trees.
· Ideal for families who value spacious areas and contact with nature.
· It has a cistern and communal tank located in front of the house.
· Ample space for visitor parking within the complex.
The furniture shown in the photographs is not included in the sale price. The price does not include notary fees, taxes, or costs for opening mortgage credits and interests.DMZ
CASA EN VENTA Estilo chalet con vista arbolada, dentro de calle cerrada con vigilancia.
Esta casa tipo chalet combina amplitud, calidez y vistas espectaculares hacia la zona arbolada.
Con 333 m² de terreno y 285 m² de construcción, la propiedad cuenta con salida a dos calles, lo que brinda practicidad y privacidad.
🔹 Planta principal:
· Sala con techos a doble altura, chimenea y ventanales que llenan el espacio de luz natural.
· Acceso directo a terraza y jardín con vista panorámica a la vegetación.
. Comedor con área para coffee station
· Área social abierta con espacio para cantina,
. Cocina integral con espacio para refrigerador de doble puerta y desayunador.
· Medio baño de visitas.
🔹 Primer nivel:
· Recámara muy amplia (equivalente a dos habitaciones) con clóset y espacio para home office.
· Baño completo remodelado.
· Área de TV con agradable vista al área de la sala
🔹 Nivel superior:
· Dos recámaras con techos altos y clósets.
· Baño completo compartido.
🔹 Área exterior:
· Jardín amplio con terraza, pérgola, área de asador y muro llorón, ideal para reuniones familiares.
· Medio baño exterior.
· Estacionamiento techado para dos autos con acceso por escaleras y salida a la calle posterior.
🔹 Espacio adicional:
En la parte frontal, la propiedad cuenta con una construcción sin acabados, perfecta para adaptar como:
· Oficina independiente con baño.
· Área de lavado y bodega.
· O incluso un pequeño departamento con cocina y baño en planta alta.
✨ Destacados:
· Doble acceso peatonal y vehicular.
· Excelente orientación e iluminación natural.
· Ambiente tranquilo y rodeado de árboles.
· Ideal para familias que valoran los espacios amplios y el contacto con la naturaleza.
. Cuenta con cisterna y tanque comunal ubicado frente a la casa
. Amplio espacio para estacionamientos de visitas dentro del conjunto
Los muebles que se muestran en las fotografías no están incluidos dentro del precio de venta. El precio no incluye gastos notariales, ni impuestos, ni gastos por apertura de créditos hipotecarios e intereses.