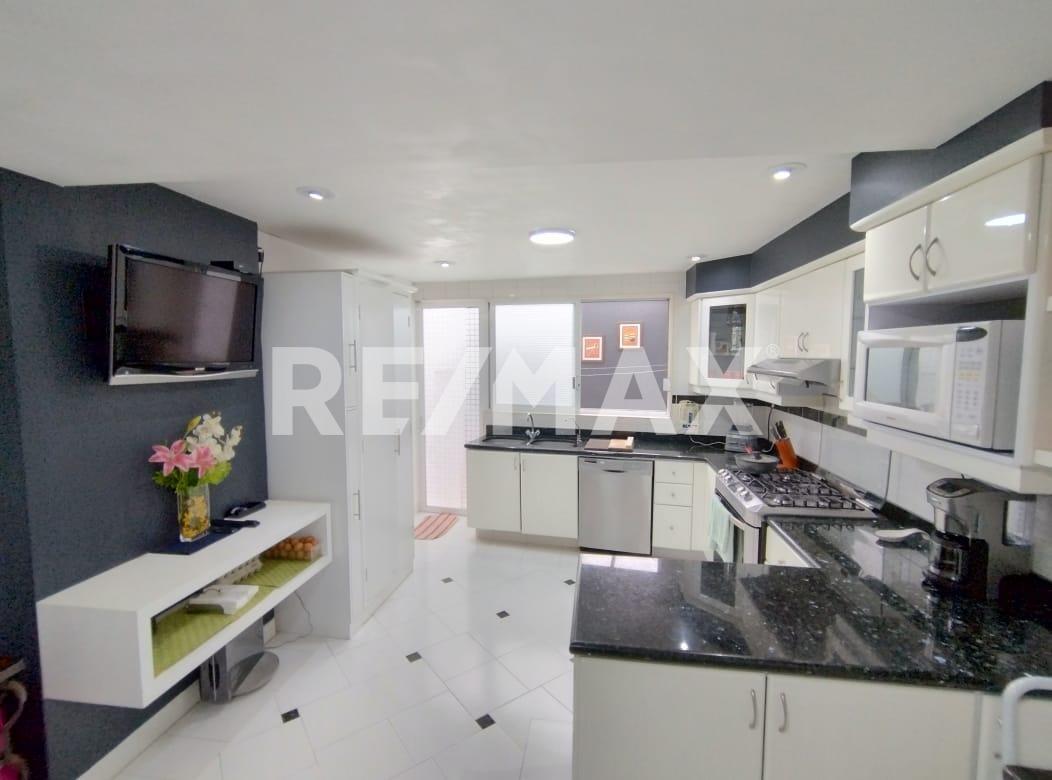




DGE
Residence in LOMAS DE LAS ÁGUILAS – CDMX
The perfect house that combines luxury and exclusivity:
• 198 m2 of Land
• 383 m2 of Construction
Ground floor
Lovely ENTRYWAY with Palladio finishes that welcomes you with distinction.
You enter into the comfortable LIVING ROOM with a split level and DOUBLE HEIGHT, where a floor-to-ceiling WINDOW fills every corner with natural light and enhances the warmth of the Tzalam wood. Next, you find the BAR AREA, which complements a pleasant space for your gatherings.
The spacious and bright DINING ROOM connects with a 50m2 TERRACE, surrounded by natural green walls and enhanced with a FOUNTAIN that brings serenity.
On this level, you will find the spacious and functional INTEGRAL KITCHEN, equipped with DISHWASHER, GRANITE COUNTER, and multiple PANTRIES, with space for a BREAKFAST AREA, a place designed to enjoy with your family.
The kitchen discreetly connects with the LAUNDRY AREA, equipped with a 15,000 L TANK and a water heater for 4 services.
VISITORS' BATHROOM with natural ventilation and an INDEPENDENT STUDY, perfect for working or meditating and a courtesy CLOSET.
COVERED PARKING for 2 cars.
First Floor
An open and bright FAMILY ROOM, surrounded by THREE BEDROOMS with Tzalam wood floors.
• One of them has a DRESSING ROOM AND PRIVATE BATHROOM, which connects to a COVERED TERRACE, set up as a GYM.
• The other TWO BEDROOMS share a full BATHROOM.
Second Floor
The MASTER SUITE offers spaciousness, luxury, and privacy, with a TV ROOM, refined DRESSING ROOM, and BATHROOM with an independent shower and WHIRLPOOL TUB, creating your own spa at home. With an exclusive boiler that ensures hot water always.
The house has a SERVICE ROOM and a large STORAGE ROOM with hidden access.
Privileged LOCATION
Just 100 m from the Supervía Poniente and 10 minutes from Santa Fe, with schools, shops, and services very close.DGE
Residencia en LOMAS DE LAS ÁGUILAS – CDMX
La casa perfecta que combina lujo y exclusividad:
• 198 m2 de Terreno
• 383 m2 de Construcción
Planta baja
Lindo RECIBIDOR con acabados de Palladio que te da la bienvenida con distinción.
Ingresas hacia la cómoda SALA en desnivel y con DOBLE ALTURA, donde un VENTANAL de piso a techo llena cada rincón de luz natural y realza la calidez de la madera de Tzalam. Enseguida encuentras el ÁREA DE CANTINA, la cual complementa un agradable espacio para tus reuniones.
El amplio y luminoso COMEDOR se conecta con una TERRAZA de 50m2, rodeada de muros verdes naturales y realzada con una FUENTE que aporta serenidad.
En este nivel encontrarás la COCINA INTEGRAL amplia y funcional, equipada con LAVAVAJILLAS, BARRA DE GRANITO y múltiples ALACENAS, con espacio para DESAYUNADOR, un lugar pensado para disfrutar con tu familia.
La cocina conecta discretamente con el ÁREA DE LAVANDERIA, equipada con CISTERNA de 15,000 L y calentador de agua para 4 servicios
BAÑO DE VISITAS con ventilación natural y un ESTUDIO INDEPENDIENTE, perfecto para trabajar o meditar y CLOSET de cortesía.
ESTACIONAMIENTO TECHADO para 2 autos.
Primer Piso
Un FAMILY ROOM abierto y luminoso, rodeando de TRES RECÁMARAS con pisos de madera de tzalam.
• Una de ellas cuenta con VESTIDOR Y BAÑO PROPIO, que conecta con una TERRAZA TECHADA, acondicionada como GIMNASIO
• Las otras DOS RECÁMARAS comparten un BAÑO completo.
Segundo Piso
La RECÁMARA PRINCIPAL TIPO MÁSTER SUITE ofrece amplitud, lujo y privacidad, con SALA DE TV, VESTIDOR refinado y BAÑO con regadera independiente y TINA DE HIDROMASAJE, creando tu propio spa en casa. Con boiler exclusivo que asegura agua caliente siempre.
La casa tiene CUARTO DE SERVICIO y amplia BODEGA con acceso escondido.
UBICACIÓN privilegiada
A solo 100 m de la Supervía Poniente y a 10 minutos de Santa Fe, con colegios, comercios y servicios muy cercanos.