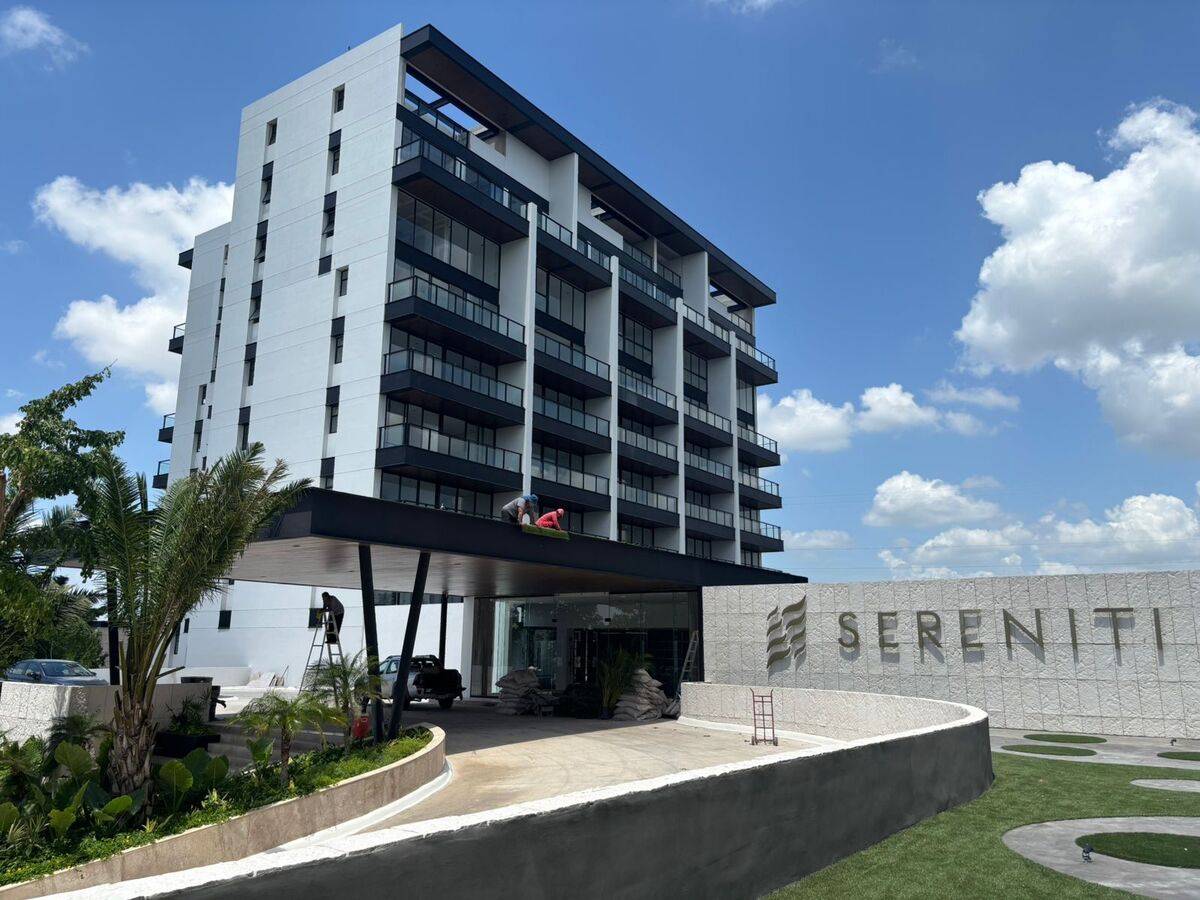




Sereniti is located within Tamara, a fully walled residential community that guarantees absolute privacy.
Inside, it features organic urbanism, spaciousness, and a landscape design rich in nature that invites an active, communal, and outdoor lifestyle.
DELIVERY DATE: READY.
MAINTENANCE FEE: $10,6223.40 ($32 x m2)
QUOTED APARTMENT FROM THE PUBLICATION
Model F Roof, Apartment APH-804, South view
Interior: 277.45 m2
Total: 333.25 m2
(THE G ROOF MODEL IS THE SAME AS F, ONLY THE M2, DISTRIBUTION, AND PRICE CHANGE)
DISTRIBUTION
GROUND FLOOR
-Living room
-Kitchen
-Dining room
-1 half bathroom
-Full bathroom
-1 master bedroom with closet and full bathroom
-2 secondary bedrooms with closet and full bathroom
-Service/laundry room
-Terrace
-2 parking spaces
-Pantry
UPPER FLOOR
-3 bedroom with closet and full bathroom
-Half bathroom
-Roof top (terrace/bar)
-Hall
-Living room
-Dining room
-Pool
EQUIPMENT
KITCHEN
-Integral kitchen
-Stainless steel sink with single lever
-Electric grill
-Extractor hood
-Granite countertop
-Cabinets with walnut finish
BATHROOMS
-Tempered glass enclosure
-Bathroom furniture with walnut finish cabinets
-Marble countertops
LIGHTING AND ELECTRICAL
-Inverter mini-splits in living room and bedrooms
-LED lighting
-Water with hydropneumatic pressure
FLOORS AND FINISHES
-Dressed closets
-Marble floors
-Porcelain wood-like floor covering on terraces
-European line aluminum enclosure
At the gates of the residential complex, Patio Central is being built, a Neighborhood Center where residents can access shops and services on foot or by bicycle, making daily life more comfortable and pleasant.
PATIO CENTRAL WILL HAVE
-Cafeteria
-Restaurant
-Pharmacy
-Coworking and office spaces among other services
-Dry cleaner
-Bank
-Supermarket
If you are looking to make an excellent investment and have a lifestyle with all possible comforts, opting for an apartment in Sereniti will be your best decision.
AMENITIES
-Motor lobby
-Covered terraces
-Gym
-Paddle courts
-Coworking
-Lounge bar
-Lobby with concierge service
-Sunbathing areas
-Pool
-Grilling and barbecue area
-Gardens
-Covered parking
-Guest parking
SALES POLICIES
-Reservation $50,000.00 (valid for 15 calendar days)
FINANCING
-Cash
-Personal resources
-Bank credit (ask about participating bank credit)
NOTICE
-Prices and availability are subject to change without prior notice.
-Images and perspectives are for illustrative purposes only.
-Does not include furniture, decorative items, or equipment not described in the property sheet.
-The price does not include notarial fees, appraisals, acquisition taxes, or bank commissions.
-The information, including the delivery date and other additional details, is subject to change without prior notice.Sereniti se encuentra al interior de Tamara una comunidad residencial totalmente bardeada que garantiza la más absoluta privacidad.
En su interior, destaca un urbanismo orgánico, espacioso y con un diseño de paisaje de profusa naturaleza que invita a llevar una vida activa, de convivencia y al aire libre.
FECHA DE ENTREGA: LISTO.
CUOTA DE MANTENIMIENTO: $10,6223.40 ($32 x m2)
DEPARTAMENTO COTIZADO DE LA PUBLICACION
Modelo F Roof, Departamento APH-804, Vista sur
Interior: 277.45 m2
Total: 333.25 m2
(EL MODELO G ROOF ES IGUAL AL F, SOLO CAMBIAN LOS M2, LA DISTRIBUCION Y PRECIO)
DISTRIBUCION
PLANTA BAJA
-Sala
-Cocina
-Comedor
-1 medio baño
-Baño completo
-1 habitación principal con closet y baño completo
-2 habitaciones secundarias con closet y baño completo
-Cuarto de servicio / lavado
-Terraza
-2 cajones de estacionamiento
-Alacena
PLANTA ALTA
-3 habitación con closet y baño completo
-Medio baño
-Roof top (terraza / bar)
-Vestíbulo
-Sala
-Comedor
-Piscina
EQUIPAMIENTO
COCINA
-Cocina integral
-Tarja de acero inoxidable con monomando
-Parrilla eléctrica
-Campana extractora
-Cubierta de granito
-Gabinetes con acabados color nogal
BAÑOS
-Cancelería con cristal templado
-Mueble de baño con gabinetes de acabado tipo nogal
-Cubiertas de mármol
ILUMINACION Y ELECTRICOS
-Minisplits inverter en sala y recámaras
-Iluminación led
-Agua con presión hidroneumática
PISOS Y ACABADOS
-Closets vestidos
-Pisos de mármol
-Recubrimiento de piso porcelanato tipo madera en terrazas
-Cancelería de aluminio línea europea
A las puertas del complejo residencial se construye Patio Central, un Neighborhood Center donde los residentes podrán acceder a pie o bicicleta a comercios y servicios que les hará la vida cotidiana más cómoda y agradable.
PATIO CENTRAL CONTARA CON
-Cafetería
-Restaurante
-Farmacia
-Coworking y espacios para oficinas entre otros servicios
-Tintorería
-Banco
-Supermercado
Si buscas hacer una excelente inversión y tener un estilo de vida con todas las comodidades
posibles, optar por un departamento en Sereniti será tu mejor decisión.
AMENIDADES
-Motor lobby
-Terrazas cubiertas
-Gimnasio
-Canchas de pádel
-Coworking
-Lounge bar
-Lobby con servicio de concierge
-Asoleaderos
-Alberca
-área de parrillas y asadores
-Jardines
-Estacionamiento techado
-Estacionamiento para invitados
POLITICAS DE VENTA
-Apartado $50,000.00 (duración de 15 días naturales de vigencia
FINANCIAMIENTO
-Contado
-Recurso propio
-Crédito bancario (preguntar por crédito bancario participante)
AVISO
-Precios y disponibilidad sujetos a cambio sin previo aviso.
-Las imágenes y perspectivas son únicamente ilustrativas.
-No incluye muebles, artículos decorativos ni equipamiento no descrito en la ficha del inmueble.
-El precio no incluye gastos notariales, avalúo, impuestos de adquisición, ni comisiones bancarias.
-La información, incluyendo la fecha de entrega y otros detalles adicionales, está sujeta a cambios sin previo aviso.