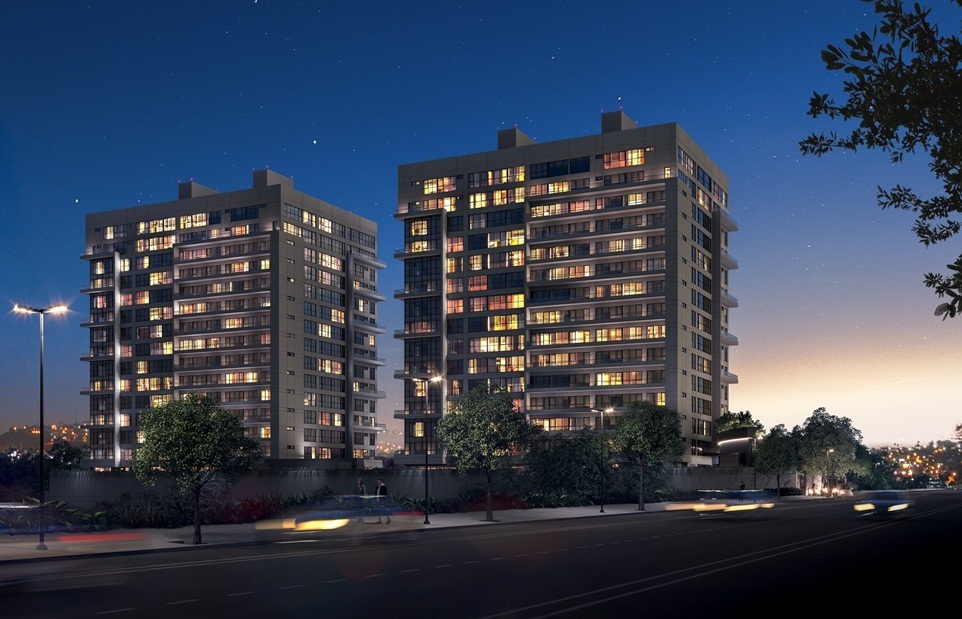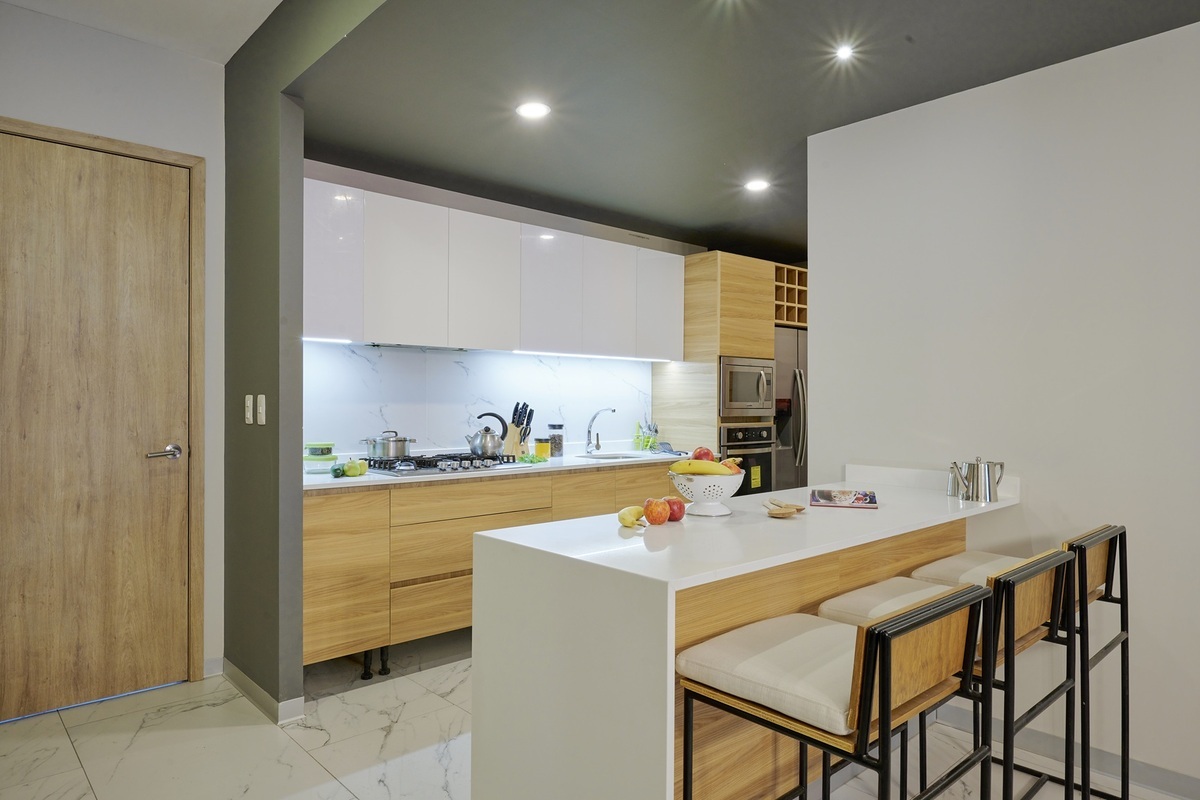




Very close to ABC Hospital, Santa Fe Shopping Center, La Mexicana Park, Tec de Monterrey, and Ibero-American University.
374 Apartments with more than 30 prototypes of 1, 2, and 3 bedrooms. Designed to offer comfortable and exclusive spaces. 2 Towers of 14 levels each and 9 basements in Tower 2. 25 meters of distance between towers and more than 3,000m2 of free areas. Incredible views of the City. Offering a wide variety of amenities designed for all ages. The facilities include sports, social, and entertainment areas.
Luxury finishes in all spaces.
AVAILABLE PROTOTYPE G-2
LIVING AREA 121.75 M2
TERRACE AREA 10.35 M2
TOTAL AREA 132.1 M2
3 Bedrooms
3 Bathrooms
2 Parking Spaces
1 Storage Room
AVAILABLE PROTOTYPE G-3
LIVING AREA 148.5 M2
TERRACE AREA 3 M2
TOTAL AREA 151.5 M2
3 Bedrooms
3.5 Bathrooms
2 Parking Spaces
1 Storage Room
AVAILABLE PROTOTYPE F-2
LIVING AREA 184.95 M2
TERRACE AREA 20.05 M2
TOTAL AREA 205 M2
3 Bedrooms
3 Bathrooms
Service Room
3 Parking Spaces
1 Storage Room
AVAILABLE PROTOTYPE A-2T
LIVING AREA 124.9 M2
TERRACE AREA 13.05 M2
TOTAL AREA 137.95 M2
3 Bedrooms
3.5 Bathrooms
2 Parking Spaces
AVAILABLE PROTOTYPE A-9
LIVING AREA 105.65 M2
TERRACE AREA 24.3 M2
TOTAL AREA 129.95 M2
3 Bedrooms
2.5 Bathrooms
2 Parking Spaces
1 Storage Room
AVAILABLE PROTOTYPE A-6
LIVING AREA 117.25 M2
TERRACE AREA 24.75 M2
TOTAL AREA 142 M2
3 Bedrooms
3.5 Bathrooms
2 Parking Spaces
1 Storage Room
AVAILABLE PROTOTYPE A-2
LIVING AREA 124.9 M2
NO TERRACE
TOTAL AREA 124.9 M2
3 Bedrooms
3.5 Bathrooms
2 Parking Spaces
AVAILABLE PROTOTYPE A-9
LIVING AREA 105.65 M2
TERRACE AREA 24.3
TOTAL AREA 129.95 M2
3 Bedrooms
2.5 Bathrooms
2 Parking Spaces
AVAILABLE PROTOTYPE A-1a
LIVING AREA 138.55 M2
TERRACE AREA 17.1 M2
TOTAL AREA 155.65 M2
3 Bedrooms
3 Bathrooms
2 Parking Spaces
Service Room
AVAILABLE PROTOTYPE A-9a
LIVING AREA 105.65 M2
NO TERRACE
TOTAL AREA 105.65 M2
3 Bedrooms
2.5 Bathrooms
2 Parking Spaces
1 Storage Room
AVAILABLE PROTOTYPE A-1
LIVING AREA 124.9 M2
TERRACE AREA 17.1 M2
TOTAL AREA 142 M2
3 Bedrooms
3 Bathrooms
2 Parking Spaces
1 Storage Room
AVAILABLE PROTOTYPE F-3
LIVING AREA 177.1 M2
TERRACE AREA 9.9 M2
TOTAL AREA 187 M2
3 Bedrooms
3.5 Bathrooms
1 Study
3 Parking Spaces
WITH AND WITHOUT STORAGE ROOM
AVAILABLE PROTOTYPE M-5
LIVING AREA 167.8 M2
TERRACE AREA 20.9 M2
TOTAL AREA 188.7 M2
3 Bedrooms
A variety of amenities and 24-hour security.
SPORTS
Pool, swimming lanes, Gym, Spinning, Paddle, Soccer field, Squash, Bowling.
ENTERTAINMENT
Ice Rink, VIP Cinema, Sky Cinema, Art Studio, Arcade, Children's Games, Music Studio.Muy cerca del Hospital ABC, Centro Comercial Santa Fe, Parque la Mexicana, Tec de Monterrey y Universidad Iberocamericana.
374 Departamentos con mas de 30 prototipos de 1, 2 y 3 recamaras. Diseñados para ofrecer espacios cómodos y exclusivos. 2 Torres de 14 niveles cada una y 9 sótanos en la torres 2. 25 metros de distancia entre torres y mas de 3,000m2 de áreas libres. Increíbles vistas a la Ciudad. Ofreciendo una amplia variedad de Amenidades pensadas para todas las edades. Las instalaciones incluyen áreas deportivas, sociales y de entretenimiento
Terminados de lujo en todos los espacios.
PROTOTIPO DISPONIBLE G-2
SUPERFICIE HABITABLE 121.75 M2
SUPERFICIE DE TERRAZA 10.35 M2
SUPERFICIE TOTAL DE 132.1 M2
3 Recamara
3 Baños
2 Lugares de Estacionamiento
1 Bodega
PROTOTIPO DISPONIBLE G-3
SUPERFICIA HABITABLE 148.5 M2
SUPERFICIE DE TERRAZA 3 M2
SUPERFICIE TOTAL 151.5 M2
3 Recamaras
3.5 Baños
2 Lugares de Estacionamiento
1 Bodega
PROTOTIPO DISPONIBLE F-2
SUPERFICIA HABITABLE 184.95 M2
SUPERFICIE DE TERRAZA 20.05 M2
SUPERFICIE TOTAL 205 M2
3 Recamaras
3 Baños
Cuarto de Servicio
3 Lugares de Estacionamiento
1 Bodega
PROTOTIPO DISPONIBLE A-2T
SUPERFICIA HABITABLE 124.9 M2
SUPERFICIE DE TERRAZA 13.05 M2
SUPERFICIE TOTAL 137.95 M2
3 Recamaras
3.5 Baños
2 Lugares de Estacionamiento
PROTOTIPO DISPONIBLE A-9
SUPERFICIA HABITABLE 105.65 M2
SUPERFICIE DE TERRAZA 24.3 M2
SUPERFICIE TOTAL 129.95 M2
3 Recamaras
2.5 Baños
2 Lugares de Estacionamiento
1 Bodega
PROTOTIPO DISPONIBLE A-6
SUPERFICIA HABITABLE 117.25 M2
SUPERFICIE DE TERRAZA 24.75 M2
SUPERFICIE TOTAL 142 M2
3 Recamaras
3.5 Baños
2 Lugares de Estacionamiento
1 Bodega
PROTOTIPO DISPONIBLE A-2
SUPERFICIA HABITABLE 124.9 M2
SIN TERRAZA
SUPERFICIE TOTAL 124.9 M2
3 Recamaras
3.5 Baños
2 Lugares de Estacionamiento
PROTOTIPO DISPONIBLE A-9
SUPERFICIA HABITABLE 105.65 M2
SUPERFICIE DE TERRAZA 24.3
SUPERFICIE TOTAL 129.95 M2
3 Recamaras
2.5 Baños
2 Lugares de Estacionamiento
PROTOTIPO DISPONIBLE A-1a
SUPERFICIA HABITABLE 138.55 M2
SUPERFICIE DE TERRAZA 17.1 M2
SUPERFICIE TOTAL 155.65 M2
3 Recamaras
3 Baños
2 Lugares de Estacionamiento
Cuarto de Servicio
PROTOTIPO DISPONIBLE A-9a
SUPERFICIA HABITABLE 105.65 M2
SIN TERRAZA
SUPERFICIE TOTAL 105.65 M2
3 Recamaras
2.5 Baños
2 Lugares de Estacionamiento
1 Bodega
PROTOTIPO DISPONIBLE A-1
SUPERFICIA HABITABLE 124.9 M2
SUPERFICIE DE TERRAZA 17.1 M2
SUPERFICIE TOTAL 142 M2
3 Recamaras
3 Baños
2 Lugar de Estacionamiento
1 Bodega
PROTOTIPO DISPONIBLE F-3
SUPERFICIA HABITABLE 177.1 M2
SUPERFICIE DE TERRAZA 9.9 M2
SUPERFICIE TOTAL 187 M2
3 Recamaras
3.5 Baños
1 Estudio
3 Lugares de Estacionamiento
CON Y SIN BODEGA
PROTOTIPO DISPONIBLE M-5
SUPERFICIA HABITABLE 167.8 M2
SUPERFICIE DE TERRAZA 20.9 M2
SUPERFICIE TOTAL 188.7 M2
3 Recamaras
Una variedad de amenidades y seguridad las 24 horas
DEPORTES
Alberca, carriles de nado, Gimnasio, Spinning, Padél, Cancha de futbol, Squash, Boliche
ENTRETENIMIENTO
Pista de Hielo, Cine VIP, Sky Cinema, Art Studio, Arcade, Juegos Infantiles, Music Studio.