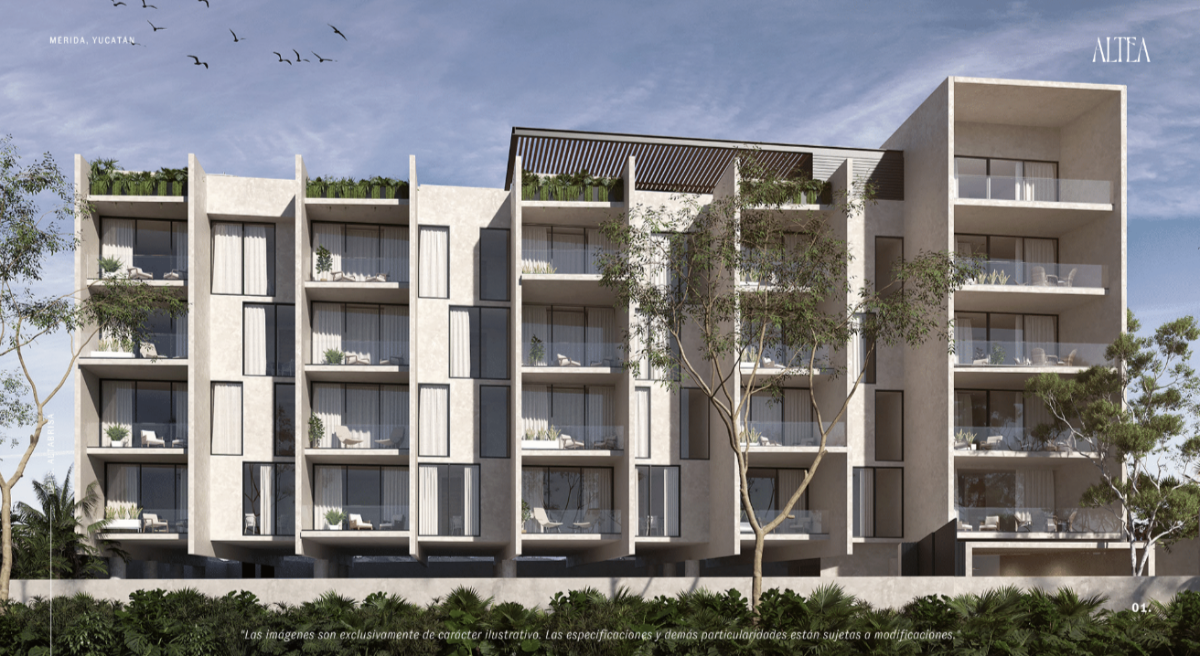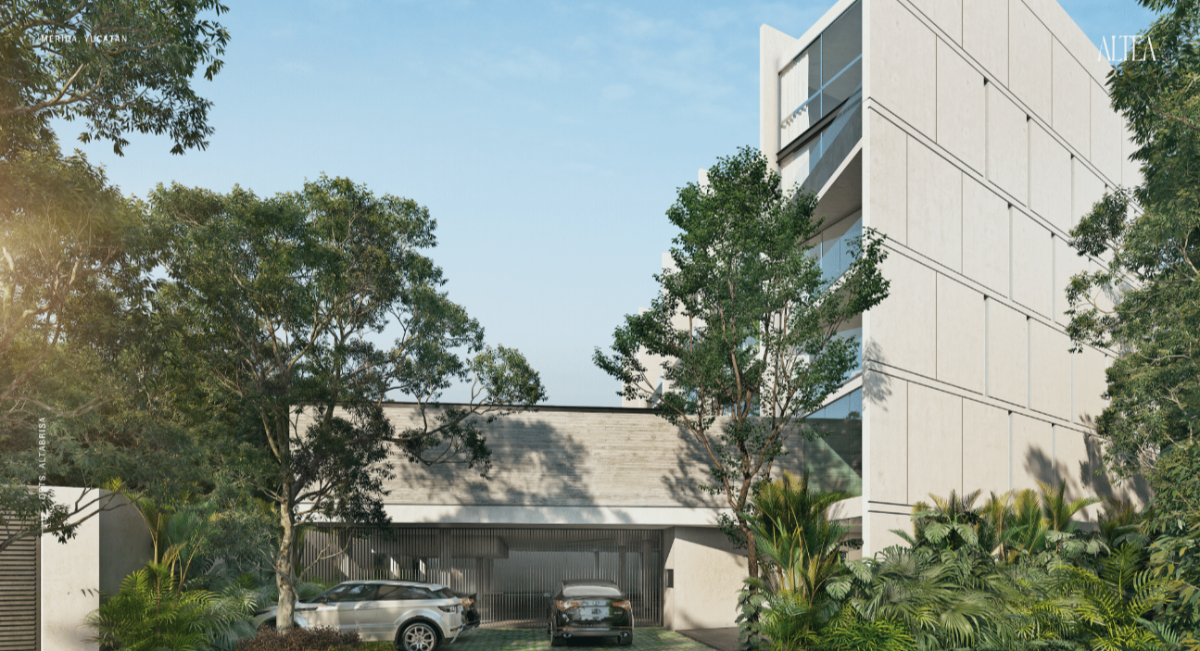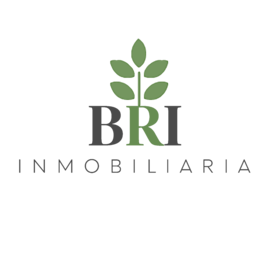




Altea is a luxury complex comprised of 26 apartments. Located in the heart of Altabrisa, one of the most exclusive areas, with a high level of security and greater added value in the city of Mérida. An area surrounded by multiple first-level educational institutions and health centers such as the Star Médica and the Faro del Mayab Hospital.
AMENITIES
Wi-Fi
Elevator
Gym
Bar/Terrace
Alberca
Social Room
Security Booth
Lobby/Reception
CCTV cameras
Roofed Parking
GROUND FLOOR
Security Booth
Lobby/Reception
Winery
ROOF TOP
Bar/Terrace
Alberca
Grill area
Social room
Gym
ARCHITECTURAL DESCRIPTION
Department A1
M2 indoors: 52.89
Total of mt2:71.95 mt2
Living room | Dining room
Kitchen
1 bedroom with full bathroom, balcony, and closet.
Planter
Roofed terrace
Laundry Closet
1 Parking Drawer
EQUIPMENT
Electric grill
Electric heater
Closets, lower and upper drawers in the kitchen,
Tempered glass fixtures
Date of delivery:
February 2025
Forms of payment:
Section: $20,000.
Hitch: 30%
INFONAVI, BANKING, AND OWN RESOURCE.
Maintenance Fee:
. $2,800.pesos
Reserve fund: $6,000.
The images below are representative of the type plant. It may undergo modifications in the Executive Project stage, the orientation and distribution of the spaces may vary according to the location (tower and level). The final architectural plans and technical characteristics of the product will be delivered prior to the signing of the promise to buy and sell.Altea es un complejo de lujo compuesto por 26 departamentos. Ubicado en el corazón de Altabrisa, una de las zonas más exclusivas, con un alto nivel de seguridad y de mayor plusvalía en la ciudad de Mérida. Una zona rodeada de múltiples instituciones educativas de primer nivel y centros de salud como el Star Médica y el Hospital Faro del Mayab.
AMENIDADES
Wi-Fi
Elevador
Gimnasio
Bar / Terraza
Alberca
Social Room
Caseta de Vigilancia
Lobby / Recepción
Cámaras CCTV
Estacionamiento Techado
PLANTA BAJA
Caseta de Vigilancia
Lobby / Recepción
Bodega
ROOF TOP
Bar / Terraza
Alberca
Área de asadores
Social room
Gym
DESCRIPCION ARQUITECTONICA
Depto A1
M2 interiores : 52.89
Total de mt2: 71.95 mt2
Sala | Comedor
Cocina
1 recamara con baño completo, balcón, y closet.
Jardinera
Terraza techada
Closet de Lavado
1 Cajón de Estacionamiento
EQUIPAMIENTO
Parrilla eléctrica
Calentador eléctrico
Closets, Gaveteros inferiores y superiores en cocina,
Fijos de cristal templado
Fecha de entrega:
Febrero 2025
Formas de pago:
Apartado:$20,000.
Enganche: 30 %
INFONAVI,BANCARIO, Y RECURSO PROPIO.
Cuota de mantenimiento:
.$2,800.pesos
Fondo de reserva:$6,000.
Las imágenes a continuación son representativas de la planta tipo. Puede sufrir modificaciones en la etapa de Proyecto Ejecutivo, la orientación y distribución de los espacios podría variar de acuerdo con la ubicación (en torre y nivel). Las plantas arquitectónicas finales y características técnicas del producto se entregarán previo a la firma de promesa de compraventa.
