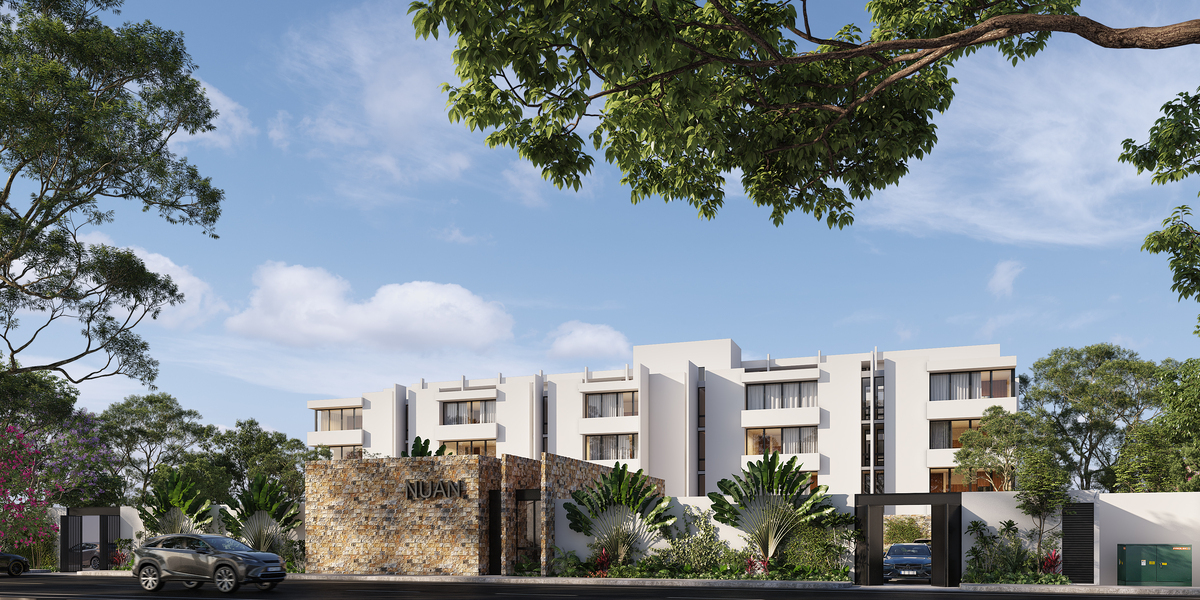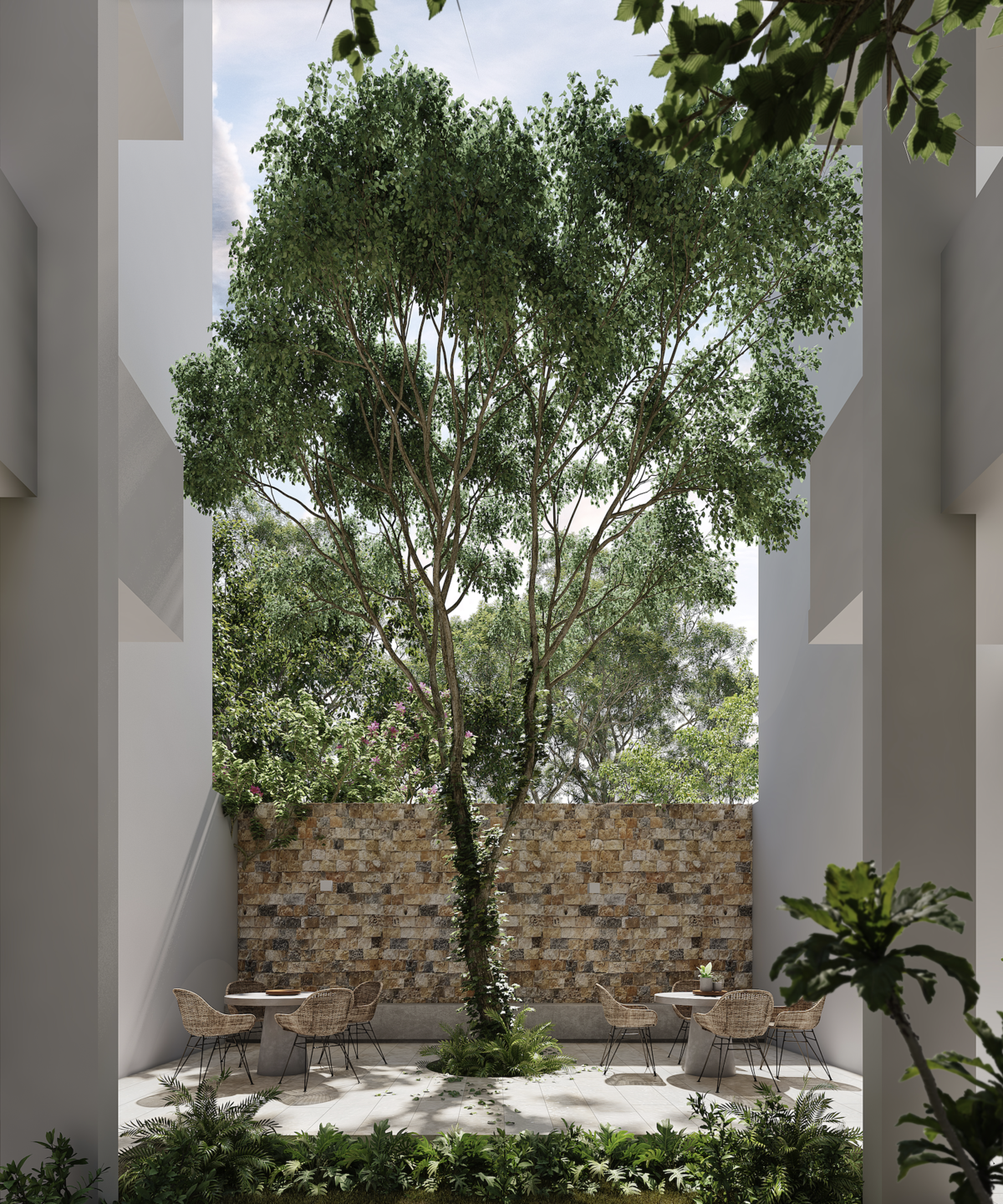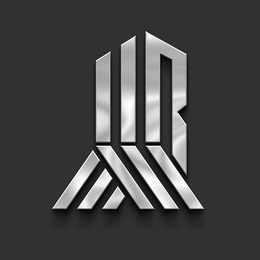





LUXURY APARTMENTS, DESIGNED FOR THOSE WHO SEEK TO LIVE WITH STYLE, COMFORT, AND CONNECTION TO THEIR ENVIRONMENT.
A PROJECT INSPIRED BY THE HARMONY BETWEEN MODERN ARCHITECTURE, NATURE, PREMIUM FINISHES, AND AMENITIES THAT COMPLEMENT YOUR LIFESTYLE.
AMENITIES:
GROUND FLOOR
Access and exit vehicle gate.
Security booth with bathroom.
Pedestrian access.
Trash area.
Machine room.
55 covered parking spaces.
Climate-controlled bar with cellar, bathroom, and terrace.
Grill.
Swimming pool.
Pet park.
Lobby.
Trash chute.
Service bathroom.
Elevator and stairs.
2 meeting rooms.
Social garden.
5 one-bedroom apartments.
5 two-bedroom apartments.
Central garden.
PUBLISHED APARTMENT - MODEL 3
DISTRIBUTION:
Surface: 47.50m2.
01. Kitchen with island.
02. Laundry closet.
03. Living and dining room with garden view.
04. Bedroom with closet and shared bathroom.
EQUIPMENT:
01. Height of 2.80 m from floor to ceiling.
02. 30 cm matte Veracruz marble floors in free lengths.
03. Shower areas and terraces with 30 cm aged Veracruz marble floors in free lengths.
04. Interior walls: direct plaster to block, one coat of sealer and two coats of white paint by Berel model Kalostone.
05. Exterior walls of 3 layers (rich, patch, and stucco), one coat of sealer and two coats of white paint by Berel model Kalostone.
06. Kitchen dressed with 16 mm MDF furniture with premium textured melamine. Includes island, lower and upper furniture, niche for refrigerator, and laundry closet doors.
07. Closets dressed with 16 mm MDF with textured melamine. Includes central module with drawers, shelves, and side hangers.
08. Kitchen countertop of Black Bravo granite or similar.
09. 4-burner electric ceramic cooktop by Eb Técnica or similar.
10. Fixed tempered glass of 10 mm for showers.
11. Faucets by Urrea or similar.
12. 3" line frames in black color.
13. Drum doors with 6 mm plywood in oak wood.
14. LED lighting in warm light.
15. Bathroom countertops of Santo Tomás marble.
16. Under-counter sinks.
17. Electric water heater by Rheem or similar.
DELIVERY DECEMBER 2027!
*The information in this sheet comes from a reliable source; however, it is subject to changes in availability and price or other conditions without prior notice.
*The images shown are for illustrative purposes; there may be changes in the property, so they only serve as a reference and may vary, as the furniture and equipment are only representative to furnish the spaces and are not included.
*The published price does not include notarial fees, appraisal, and acquisition taxes, which will be determined based on the variable amounts of credit and notarial concepts that must be consulted with the promoters in accordance with the provisions of NOM-247-SE-2022.
Privacy Notice: https://www.realestateab.com.mx/DEPARTAMENTOS DE LUJO, DISEÑADOS PARA QUIENES BUSCAN VIVIR CON ESTILO, CONFORT Y CONEXIÓN CON SU ENTORNO.
UN PROYECTO INSPIRADO EN LA ARMONÍA ENTRE ARQUITECTURA MODERNA, NATURALEZA, ACABADOS PREMIUM Y AMENIDADES QUE COMPLEMENTAN TU ESTILO DE VIDA.
AMENIDADES:
PLANTA BAJA
Portón de acceso y salida vehicular.
Caseta de vigilancia con baño.
Acceso peatonal.
Área de basureros.
Cuarto de máquinas.
55 cajones de estacionamiento techados.
Bar climatizado con cava, baño y terreza.
Grill.
Piscina.
Pet park.
Vestíbulo.
Chute de basura.
Baño de servicio.
Elevador y escaleras.
2 meeting rooms.
Social garden.
5 departamentos de 1 recámara.
5 departamentos de 2 recámaras.
Jardín central.
DEPARTAMENTO PUBLICADO- MODELO 3
DISTRIBUCIÓN:
Superficie: 47.50m2.
01. Cocina con isla.
02. Clóset de lavado.
03. Sala y comedor con vista al jardín.
04. Recámara con clóset y baño compartido.
EQUIPAMIENTO:
01. Altura de 2.80 m de piso a techo.
02. Pisos de 30 cm de mármol Veracruz mate
en largos libres.
03. Área de regaderas y terrazas con pisos de 30 cm de
mármol Veracruz avejentado en largos libres.
04. Muros interiores: yeso directo a block, una mano de
sellador y dos de pintura en color blanco marca Berel
modelo Kalostone.
05. Muros exteriores de 3 capas (rich, emparche y
estuco), una mano de sellador y dos de pintura en
color blanco marca Berel modelo Kalostone.
06. Cocina vestida con mobiliario en MDF de 16 mm con
melamina texturizada premium.
Incluye isla, muebles inferiores, superiores, nicho para
refrigerador y puertas de clóset de lavado.
07. Clósets vestidos con MDF de 16 mm con melamina
texturizada. Incluye módulo central con cajoneras,
repisas y colgadores laterales.
08. Cubierta de cocina de granito Black Bravo o similar.
09. Parrilla eléctrica de vitrocerámica de 4 quemadores
marca Eb Técnica o similar.
10. Fijo de cristal templado de 10 mm para regaderas.
11. Grifería marca Urrea o similar.
12. Cancelería línea 3” en color negro.
13. Puertas de tambor con triplay de 6 mm en madera de
encino.
14. Iluminación LED en luz cálida.
15. Cubiertas de baño de mármol Santo Tomás.
16. Lavabos bajo cubierta.
17. Calentador eléctrico marca Rheem o similar.
ENTREGA DICIEMBRE 2027!
*La información en esta ficha proviene de fuente confiable, sin embargo, está sujeta a cambios de disponibilidad y precio u otras condiciones sin previo aviso.
*Las imágenes mostradas son con fines ilustrativos, puede haber cambios en la propiedad, de manera que solo sirven como referencia y pueden variar, así como los muebles y equipamiento son únicamente representativos para ambientar los espacios y no están incluidos.
*El precio publicado no incluye gastos notariales, avaluó e impuestos de adquisición, el cual se determinará en función de los montos variables de conceptos de crédito y notariales que deben ser consultados con los promotores de conformidad con lo establecido en la NOM-247-SE-2022.
Aviso de Privacidad: https://www.realestateab.com.mx/

